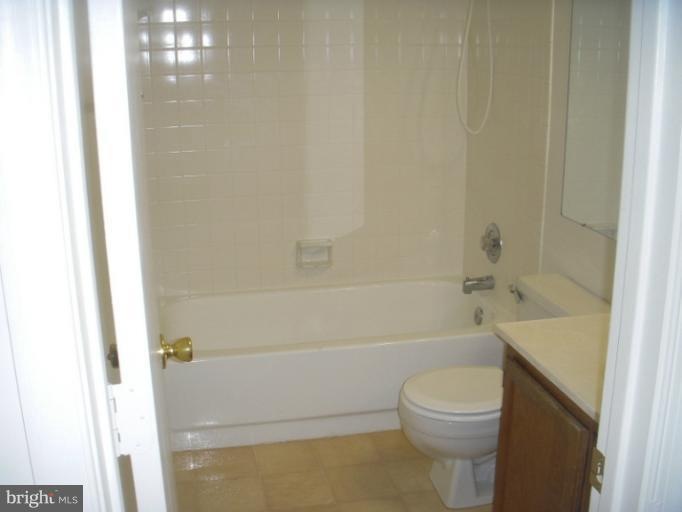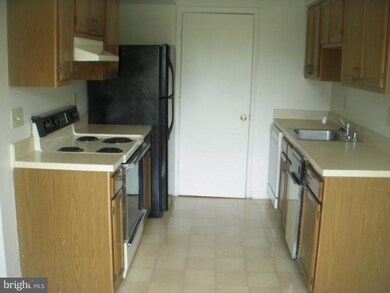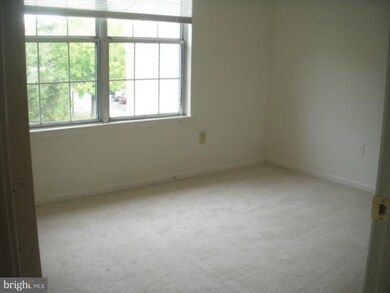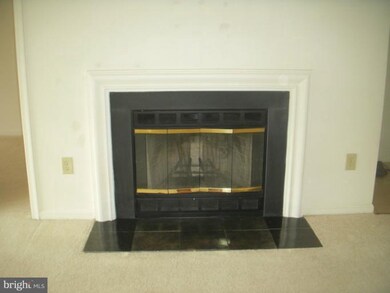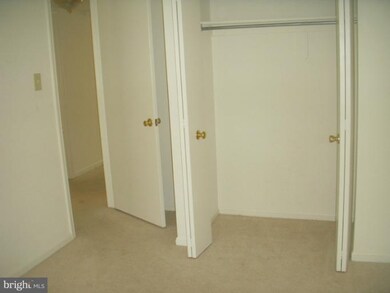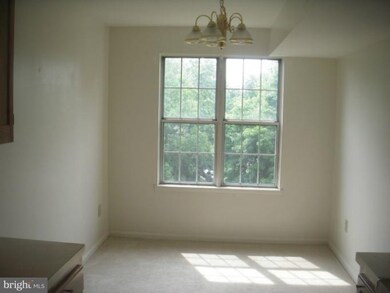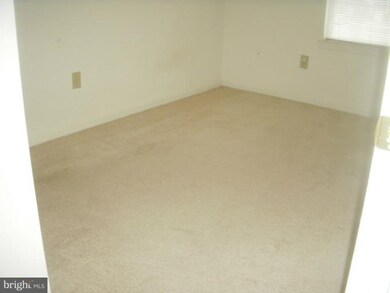
5 Normandy Square Ct Unit 1E Silver Spring, MD 20906
Longmead Crossing NeighborhoodHighlights
- Open Floorplan
- Clubhouse
- 1 Fireplace
- Bel Pre Elementary School Rated A-
- Contemporary Architecture
- Sun or Florida Room
About This Home
As of November 2012REGULAR SALE! All in a convenient location. Spacious top floor unit with sunroom, 3br, 2bath. Recessed lighting and woodburning fireplace in living room. Minutes from ICC, Glenmont metro station, Ride-On bus, close to schools and shopping. CASH OFFERS ONLY
Last Agent to Sell the Property
Eva Barrion
Weichert, REALTORS Listed on: 08/08/2012
Property Details
Home Type
- Condominium
Est. Annual Taxes
- $1,864
Year Built
- Built in 1988
HOA Fees
- $275 Monthly HOA Fees
Home Design
- Contemporary Architecture
Interior Spaces
- Property has 1 Level
- Open Floorplan
- Ceiling Fan
- 1 Fireplace
- Screen For Fireplace
- Family Room
- Living Room
- Dining Room
- Sun or Florida Room
- Eat-In Kitchen
Bedrooms and Bathrooms
- 3 Main Level Bedrooms
- En-Suite Primary Bedroom
- 2 Full Bathrooms
Parking
- Parking Space Number Location: 5E
- 1 Assigned Parking Space
Accessible Home Design
- Doors are 32 inches wide or more
Utilities
- Central Heating and Cooling System
- Hot Water Heating System
- Electric Water Heater
Listing and Financial Details
- Assessor Parcel Number 161302780223
Community Details
Overview
- Association fees include common area maintenance, lawn maintenance, management, insurance, pool(s), recreation facility, reserve funds, snow removal, trash
- Low-Rise Condominium
- Longmead Crss Community
- The community has rules related to parking rules
Amenities
- Clubhouse
- Meeting Room
- Party Room
- Recreation Room
Recreation
- Tennis Courts
- Community Playground
- Community Pool
Similar Homes in Silver Spring, MD
Home Values in the Area
Average Home Value in this Area
Property History
| Date | Event | Price | Change | Sq Ft Price |
|---|---|---|---|---|
| 11/30/2012 11/30/12 | Rented | $1,750 | +12.9% | -- |
| 11/30/2012 11/30/12 | Under Contract | -- | -- | -- |
| 11/19/2012 11/19/12 | For Rent | $1,550 | 0.0% | -- |
| 11/05/2012 11/05/12 | Sold | $120,000 | -7.6% | $115 / Sq Ft |
| 10/09/2012 10/09/12 | Pending | -- | -- | -- |
| 10/02/2012 10/02/12 | For Sale | $129,900 | 0.0% | $125 / Sq Ft |
| 08/16/2012 08/16/12 | Pending | -- | -- | -- |
| 08/08/2012 08/08/12 | For Sale | $129,900 | -- | $125 / Sq Ft |
Tax History Compared to Growth
Agents Affiliated with this Home
-
Danny Sadoun

Seller's Agent in 2012
Danny Sadoun
Compass
(202) 588-2378
3 in this area
35 Total Sales
-

Seller's Agent in 2012
Eva Barrion
Weichert Corporate
-
Carl Mauri

Buyer's Agent in 2012
Carl Mauri
Realty Pros
(301) 455-6101
1 in this area
8 Total Sales
Map
Source: Bright MLS
MLS Number: 1004105842
- 6 Normandy Square Ct Unit 2CF
- 8 Normandy Square Ct Unit C
- 16 Normandy Square Ct Unit 3
- 2503 Mcveary Ct
- 14905 Cleese Ct Unit 5AC
- 2327 London Bridge Dr
- 14901 Mckisson Ct Unit A
- 15013 Dinsdale Dr
- 2607 Nisqually Ct
- 29 Valleyfield Ct
- 14926 Dunvegan Ct
- 14901 Running Ridge Ln
- 2348 Cold Meadow Way
- 2901 S Leisure World Blvd Unit 507
- 2901 S Leisure World Blvd Unit 122
- 2901 S Leisure World Blvd Unit 133
- 2901 S Leisure World Blvd Unit 303
- 2841 Aquarius Ave
- 14201 Wolf Creek Place Unit 9
- 2921 N Leisure World Blvd Unit 418
