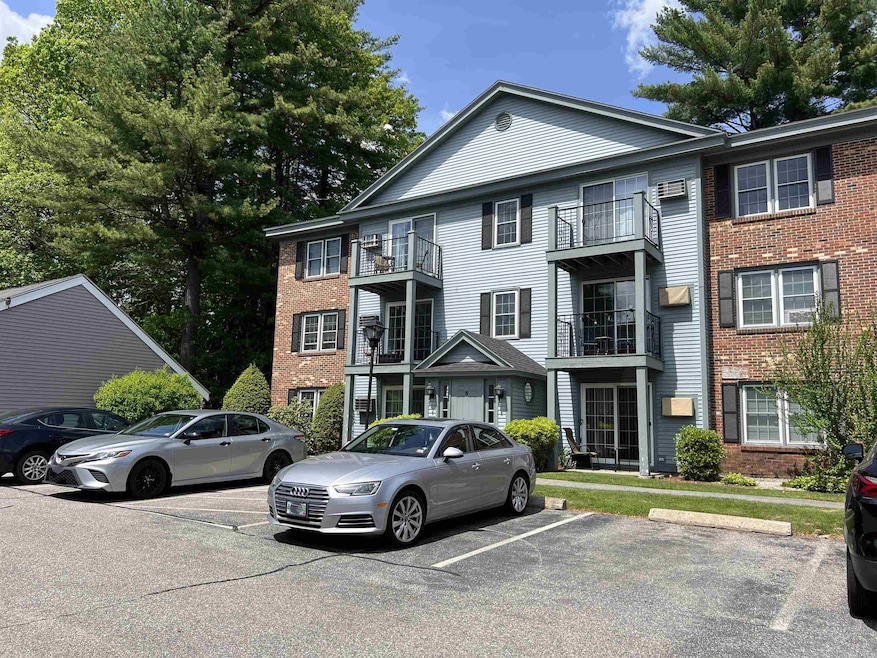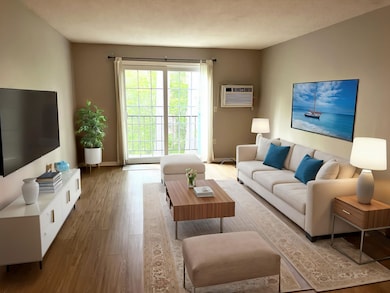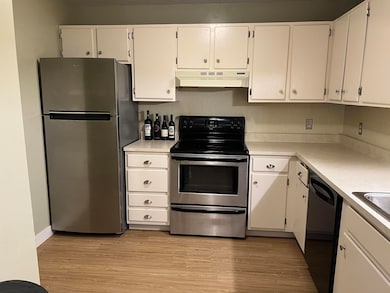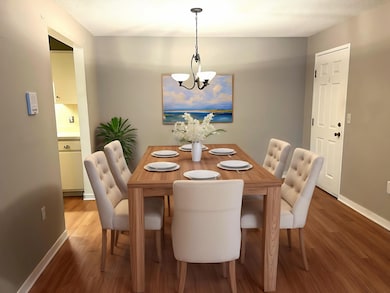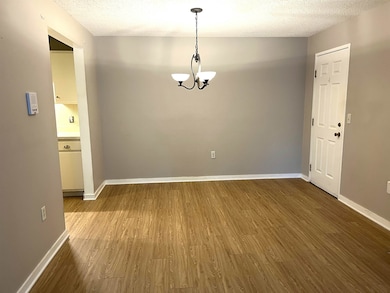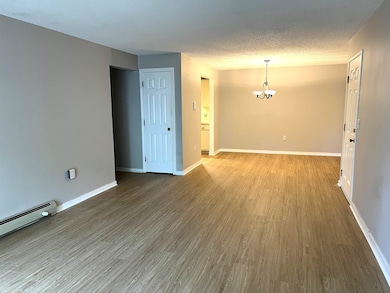
5 Northbrook Dr Unit 512 Manchester, NH 03102
Northwest Manchester NeighborhoodEstimated payment $1,732/month
Highlights
- Basketball Court
- Above Ground Pool
- Pond
- Unit is on the top floor
- Deck
- Community Basketball Court
About This Home
Welcome to this beautifully situated top-floor rear unit offering privacy, tranquility, and convenience. Nestled in a wooded setting, this condo combines peaceful living with easy access to major highways and shopping, making it ideal for both commuters and those who love to stay close to amenities.Enjoy an array of resort-style features, including a sparkling swimming pool, a clubhouse for gatherings, and courts for tennis and basketball—all just steps from your door. The unit also includes covered carport parking, and heat and hot water are conveniently included in the association fee.Whether you're relaxing on your private balcony or heading out for a quick drive to local shops and restaurants, this quiet, top-floor retreat offers the best of both worlds—seclusion and accessibility.Don’t miss the chance to call this hidden gem your home!
Last Listed By
Remax Capital Realty and Remax Coastal Living License #049566 Listed on: 05/28/2025

Property Details
Home Type
- Condominium
Est. Annual Taxes
- $3,325
Year Built
- Built in 1981
Parking
- 1 Car Garage
- Carport
Home Design
- Garden Home
- Concrete Foundation
- Shingle Roof
Interior Spaces
- 1,025 Sq Ft Home
- Property has 1 Level
- Natural Light
- Window Screens
- Combination Dining and Living Room
- Storage
- Laundry on main level
- Laminate Flooring
Kitchen
- Stove
- Dishwasher
Bedrooms and Bathrooms
- 2 Bedrooms
- Walk-In Closet
- 1 Full Bathroom
Home Security
Outdoor Features
- Above Ground Pool
- Pond
- Basketball Court
- Balcony
- Deck
- Outdoor Storage
Utilities
- Air Conditioning
- Baseboard Heating
- High Speed Internet
Additional Features
- Landscaped
- Unit is on the top floor
Listing and Financial Details
- Legal Lot and Block 0060 / A
- Assessor Parcel Number 0767
Community Details
Overview
- Oakbrook Subdivision
- The community has rules related to deed restrictions
Recreation
- Community Basketball Court
- Community Pool
- Snow Removal
Additional Features
- Coin Laundry
- Fire and Smoke Detector
Map
Home Values in the Area
Average Home Value in this Area
Tax History
| Year | Tax Paid | Tax Assessment Tax Assessment Total Assessment is a certain percentage of the fair market value that is determined by local assessors to be the total taxable value of land and additions on the property. | Land | Improvement |
|---|---|---|---|---|
| 2023 | $3,202 | $169,800 | $0 | $169,800 |
| 2022 | $3,097 | $169,800 | $0 | $169,800 |
| 2021 | $3,002 | $169,800 | $0 | $169,800 |
| 2020 | $3,001 | $121,700 | $0 | $121,700 |
| 2019 | $2,960 | $121,700 | $0 | $121,700 |
| 2018 | $2,849 | $121,700 | $0 | $121,700 |
| 2017 | $2,831 | $121,700 | $0 | $121,700 |
| 2016 | $2,816 | $121,700 | $0 | $121,700 |
| 2015 | $2,801 | $119,500 | $0 | $119,500 |
| 2014 | $2,808 | $119,500 | $0 | $119,500 |
| 2013 | -- | $119,500 | $0 | $119,500 |
Property History
| Date | Event | Price | Change | Sq Ft Price |
|---|---|---|---|---|
| 05/28/2025 05/28/25 | For Sale | $259,900 | -- | $254 / Sq Ft |
Purchase History
| Date | Type | Sale Price | Title Company |
|---|---|---|---|
| Warranty Deed | $84,000 | -- |
Mortgage History
| Date | Status | Loan Amount | Loan Type |
|---|---|---|---|
| Open | $67,200 | No Value Available |
Similar Homes in Manchester, NH
Source: PrimeMLS
MLS Number: 5043341
APN: MNCH-000767A-000000-000060
- 81 Hackett Hill Rd Unit 12
- 6 Northbrook Dr Unit 604
- 51 Hackett Hill Rd Unit 27
- 1642 Front St
- 448 Coral Ave
- 225 Gingras Ave
- 232 Eve St
- 602 Coral Ave
- 196 Ward St
- 164 Chauncey Ave
- 203 Straw Hill Rd
- 404 Straw Hill Rd
- 1385 Front St
- 1119 Front St
- 190 Chase Way
- 204 Chase Way
- 18 Scenic Dr
- 28 Blueberry Dr
- 1354 N River Rd
- 185 Whitford St
