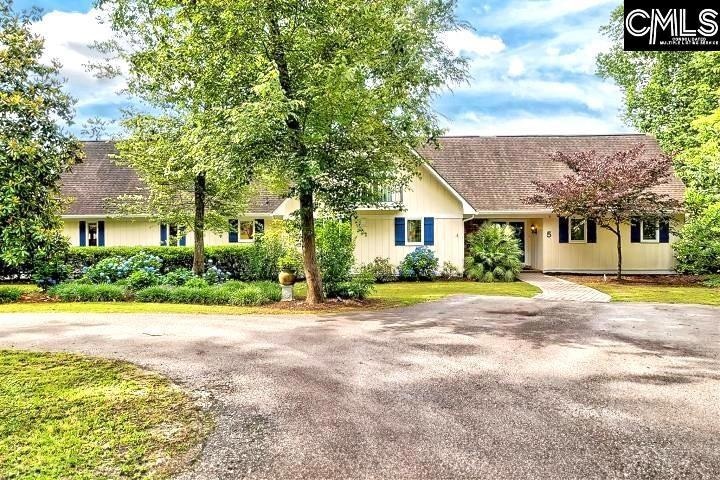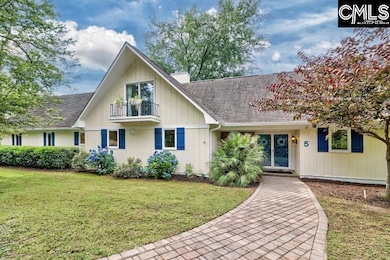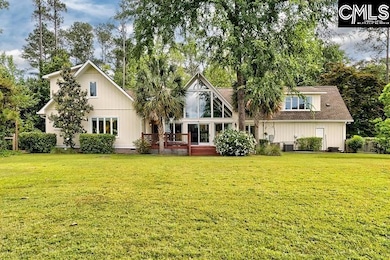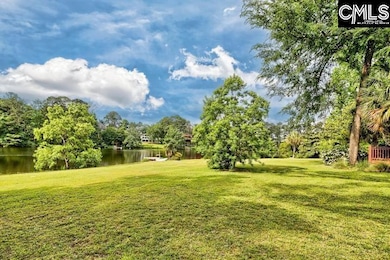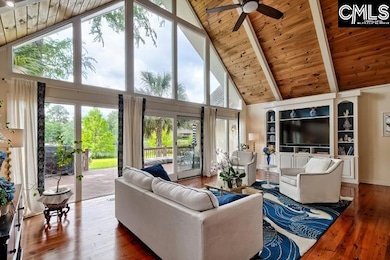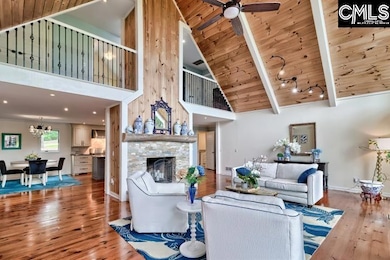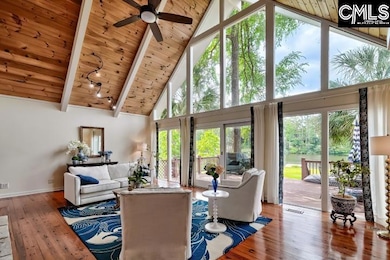
5 Northlake Rd Columbia, SC 29223
Spring Valley NeighborhoodEstimated payment $4,306/month
Highlights
- 160 Feet of Waterfront
- Golf Course Community
- Finished Room Over Garage
- L. B. Nelson Elementary School Rated A-
- Home fronts a pond
- 0.77 Acre Lot
About This Home
Wonderful waterfront home situated on an approximately .77 acre lot with panoramic views of the lake! The contemporary floor plan offers a vaulted, beam & pine shiplap ceiling family room with stone fireplace, entertainment center & floor to ceiling windows/doors; the focal point of the home. The family room opens to the fabulous, updated kitchen with professional grade appliances (6 burner, double oven, free standing gas range/hood), granite counters, abundant cabinets & island with bar seating. There's a spacious dining area as well. The main level primary suite has commanding views of the lake & opens to the spacious deck (as does the family room). There is a luxurious primary bath with double vanities, separate tub & tiled shower as well as an enormous walk-in closet. Also on the main level is a 2nd bedroom with private bath & sitting area/flex room that opens to a private courtyard; would be an ideal in-law suite. There's also an office on the main level. Upstairs are 3 additional bedrooms & 2 baths as well as a FROG/Recreation Room. Gorgeous antique heart pine hardwood floors throughout much of the home. Outstanding curb appeal with long, circular drive. Be sure to view the VIRTUAL TOUR link that has the inter-active floor plan. Disclaimer: CMLS has not reviewed and, therefore, does not endorse vendors who may appear in listings.
Home Details
Home Type
- Single Family
Est. Annual Taxes
- $4,311
Year Built
- Built in 1970
Lot Details
- 0.77 Acre Lot
- Home fronts a pond
- 160 Feet of Waterfront
HOA Fees
- $90 Monthly HOA Fees
Parking
- 2 Car Garage
- Finished Room Over Garage
Home Design
- Contemporary Architecture
Interior Spaces
- 4,722 Sq Ft Home
- 2-Story Property
- Entertainment System
- Built-In Features
- Bookcases
- Bar
- Crown Molding
- Beamed Ceilings
- Vaulted Ceiling
- Ceiling Fan
- Recessed Lighting
- Free Standing Fireplace
- Fireplace Features Masonry
- Double Pane Windows
- French Doors
- Living Room with Fireplace
- Sitting Room
- Home Office
- Bonus Room
- Engineered Wood Flooring
- Crawl Space
- Attic Access Panel
- Laundry on main level
Kitchen
- Eat-In Kitchen
- Double Oven
- Gas Cooktop
- Free-Standing Range
- Built-In Microwave
- Dishwasher
- Kitchen Island
- Granite Countertops
- Tiled Backsplash
- Disposal
Bedrooms and Bathrooms
- 5 Bedrooms
- Primary Bedroom on Main
- Dual Closets
- Walk-In Closet
- Jack-and-Jill Bathroom
- In-Law or Guest Suite
- Dual Vanity Sinks in Primary Bathroom
- Secondary bathroom tub or shower combo
- Bathtub with Shower
- Multiple Shower Heads
- Separate Shower
Outdoor Features
- Deck
- Covered patio or porch
- Rain Gutters
Schools
- Nelson Elementary School
- Wright Middle School
- Spring Valley High School
- School of Choice Available
Utilities
- Multiple cooling system units
- Central Heating and Cooling System
- Mini Split Air Conditioners
- Multiple Heating Units
- Vented Exhaust Fan
- Heat Pump System
- Mini Split Heat Pump
- Heating System Uses Gas
- Canal or Lake for Irrigation
- The lake is a source of water for the property
- Cable TV Available
Community Details
Overview
- Association fees include common area maintenance, road maintenance, security, green areas
- Svhoa HOA
- Spring Valley Subdivision
Recreation
- Golf Course Community
Map
Home Values in the Area
Average Home Value in this Area
Tax History
| Year | Tax Paid | Tax Assessment Tax Assessment Total Assessment is a certain percentage of the fair market value that is determined by local assessors to be the total taxable value of land and additions on the property. | Land | Improvement |
|---|---|---|---|---|
| 2023 | $4,311 | $0 | $0 | $0 |
| 2021 | $4,463 | $17,960 | $0 | $0 |
| 2020 | $15,736 | $26,940 | $0 | $0 |
| 2019 | $2,679 | $9,660 | $0 | $0 |
| 2018 | $2,828 | $10,280 | $0 | $0 |
| 2017 | $2,776 | $10,280 | $0 | $0 |
| 2016 | $2,766 | $10,280 | $0 | $0 |
| 2015 | $2,756 | $10,280 | $0 | $0 |
| 2014 | $2,751 | $256,900 | $0 | $0 |
| 2013 | -- | $10,280 | $0 | $0 |
Property History
| Date | Event | Price | Change | Sq Ft Price |
|---|---|---|---|---|
| 06/09/2025 06/09/25 | For Sale | $695,000 | 0.0% | $147 / Sq Ft |
| 05/24/2025 05/24/25 | Pending | -- | -- | -- |
| 05/15/2025 05/15/25 | For Sale | $695,000 | -- | $147 / Sq Ft |
Purchase History
| Date | Type | Sale Price | Title Company |
|---|---|---|---|
| Warranty Deed | $449,000 | None Available | |
| Warranty Deed | $300,000 | -- | |
| Warranty Deed | $317,500 | -- |
Mortgage History
| Date | Status | Loan Amount | Loan Type |
|---|---|---|---|
| Open | $359,200 | New Conventional | |
| Previous Owner | $250,000 | New Conventional | |
| Previous Owner | $35,000 | Credit Line Revolving | |
| Previous Owner | $255,000 | Purchase Money Mortgage | |
| Previous Owner | $75,000 | Credit Line Revolving | |
| Previous Owner | $142,000 | Unknown | |
| Previous Owner | $142,000 | Purchase Money Mortgage |
Similar Homes in Columbia, SC
Source: Consolidated MLS (Columbia MLS)
MLS Number: 608723
APN: 20006-04-08
- 1279 Rabon Pond Dr
- 109 Southlake Ct
- 1270 Rabon Pond Dr
- 14 Northlake Rd
- 15 Glenlake Rd
- 117 Brookspring Rd
- 105 Lionsgate Dr
- 77 Olde Springs Rd
- 172 Rabon Springs Rd
- 513 Scarlet Sage Ln
- 169 Lionsgate Dr
- 101 Rabon Springs Rd
- 94 Winterberry Ln
- 228 Brookspring Rd
- 97 Charmont Dr
- 227 Flora Dr
- 113 Sweet Gum Rd
- 320 N Chelsea Rd
- 100 Dale Valley Rd
- 253 Brookspring Rd
