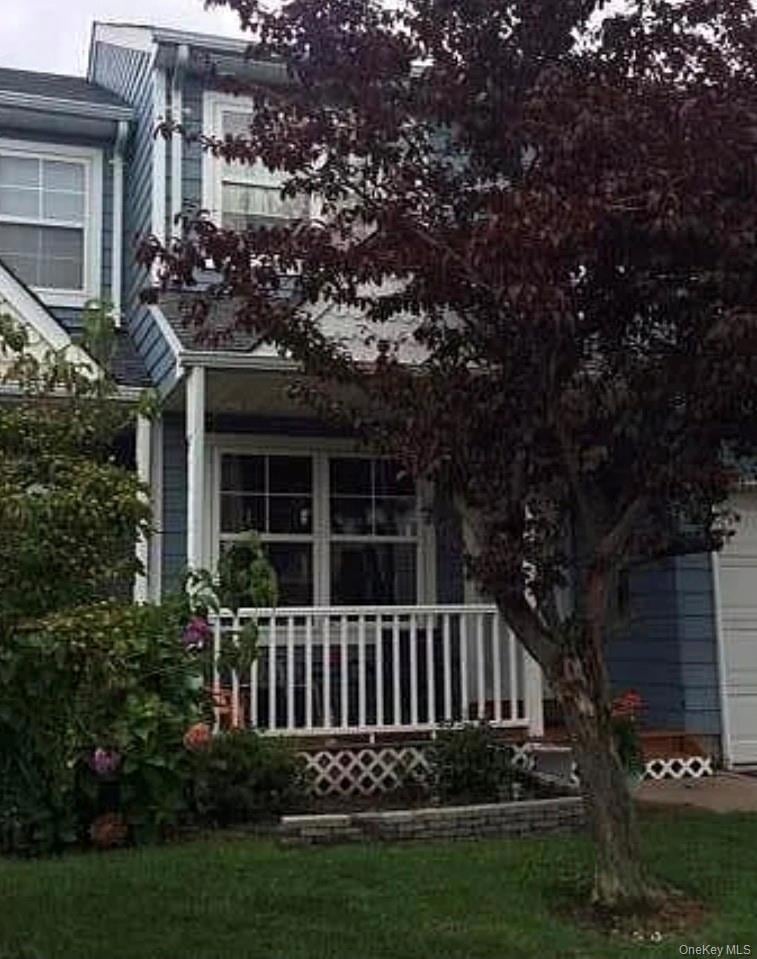5 Northwood Blvd Central Islip, NY 11722
Estimated payment $3,450/month
Highlights
- Cathedral Ceiling
- Community Pool
- Formal Dining Room
- Marble Countertops
- Beamed Ceilings
- Laundry Room
About This Home
Welcome to this beautifully maintained condo in the highly sought-after Quiet Condo Residences of Central Islip, NY. This inviting home offers two spacious bedrooms, two bathrooms—including a convenient half-bath on the main level—and soaring vaulted ceilings that create a bright, open ambiance.
The sunlit, open-concept kitchen features elegant granite countertops and flows seamlessly into the dining and living areas, making it ideal for both everyday comfort and entertaining. A full basement provides generous storage, while the attached garage and private driveway add everyday convenience.
Residents enjoy a low monthly HOA that includes exterior maintenance and snow removal, plus access to desirable amenities such as an in-ground pool and a welcoming community center. Ideally situated near a variety of popular shopping destinations, this home offers the perfect blend of comfort, convenience, and lifestyle. Don’t miss the opportunity to make this your next home sweet home
Townhouse Details
Home Type
- Townhome
Est. Annual Taxes
- $8,754
Year Built
- Built in 1998
Lot Details
- 1,307 Sq Ft Lot
- No Unit Above or Below
- Two or More Common Walls
HOA Fees
- $269 Monthly HOA Fees
Parking
- 1 Car Garage
- Driveway
Interior Spaces
- 1,432 Sq Ft Home
- Beamed Ceilings
- Cathedral Ceiling
- Ceiling Fan
- Formal Dining Room
- Finished Basement
Kitchen
- Gas Oven
- Gas Range
- Microwave
- Marble Countertops
- Granite Countertops
Bedrooms and Bathrooms
- 2 Bedrooms
- En-Suite Primary Bedroom
Laundry
- Laundry Room
- Washer and Dryer Hookup
Schools
- Anthony Alfano Elementary School
- Ralph Reed Middle School
- Central Islip Senior High School
Utilities
- ENERGY STAR Qualified Air Conditioning
- Forced Air Heating System
- Heating System Uses Natural Gas
- Cable TV Available
Additional Features
- Energy-Efficient Exposure or Shade
- Playground
Listing and Financial Details
- Assessor Parcel Number 0500-142-00-08-00-015-000
Community Details
Overview
- Association fees include common area maintenance, exterior maintenance, grounds care, pool service, sewer, snow removal, trash
Recreation
- Community Pool
- Tennis Courts
Map
Home Values in the Area
Average Home Value in this Area
Tax History
| Year | Tax Paid | Tax Assessment Tax Assessment Total Assessment is a certain percentage of the fair market value that is determined by local assessors to be the total taxable value of land and additions on the property. | Land | Improvement |
|---|---|---|---|---|
| 2024 | $8,176 | $26,700 | $6,400 | $20,300 |
| 2023 | $8,176 | $26,700 | $6,400 | $20,300 |
| 2022 | $6,523 | $26,700 | $6,400 | $20,300 |
| 2021 | $6,523 | $26,700 | $6,400 | $20,300 |
| 2020 | $8,045 | $26,700 | $6,400 | $20,300 |
| 2019 | $8,045 | $0 | $0 | $0 |
| 2018 | -- | $26,700 | $6,400 | $20,300 |
| 2017 | $7,861 | $26,700 | $6,400 | $20,300 |
| 2016 | $7,866 | $26,700 | $6,400 | $20,300 |
| 2015 | -- | $26,700 | $6,400 | $20,300 |
| 2014 | -- | $26,700 | $6,400 | $20,300 |
Purchase History
| Date | Type | Sale Price | Title Company |
|---|---|---|---|
| Interfamily Deed Transfer | -- | -- | |
| Bargain Sale Deed | $206,700 | None Available | |
| Deed | -- | First American Title Ins Co | |
| Deed | $136,000 | Titleserv |
Mortgage History
| Date | Status | Loan Amount | Loan Type |
|---|---|---|---|
| Open | $202,955 | New Conventional |
Source: OneKey® MLS
MLS Number: 936926
APN: 0500-142-00-08-00-015-000
- 91 Broadlawn Dr
- 330 Irving St
- 13 Springfield Cir
- 2 Cherry St
- 56 Fairlawn Dr
- 52 Fairlawn Dr
- 19 Broadlawn Dr
- 245 Ackerman St
- 85 Sprucewood Blvd
- 475 Clift St
- 156 Ashley Ct
- 164 Ashley Ct
- 6 Walnut St
- 132 Weatherby Ln Unit 132
- 125 Smith St
- 15 Oak St
- 9 Pine St
- 136 Weatherby Ln
- 141 Weatherby Ln
- 37 Weatherby Ln
- 23 Broadlawn Dr Unit 25
- 116 Weatherby Ln Unit 116
- 320 Clayton St
- 37 Weatherby Ln
- 75 Circle Dr Unit 79-104
- 75 Circle Dr Unit 85-105
- 75 Circle Dr Unit 75-102
- 75 Circle Dr Unit 89-212
- 75 Circle Dr Unit 90-108
- 75 Circle Dr Unit 81-101
- 75 Circle Dr Unit 77-102
- 75 Circle Dr Unit 89-306
- 75 Circle Dr Unit 92-205
- 75 Circle Dr Unit 76-107
- 75 Circle Dr Unit 75-104
- 75 Circle Dr Unit 93-102
- 75 Circle Dr Unit 89-304
- 75 Circle Dr Unit 92-302
- 75 Circle Dr Unit 93-106
- 75 Circle Dr Unit 80-105

