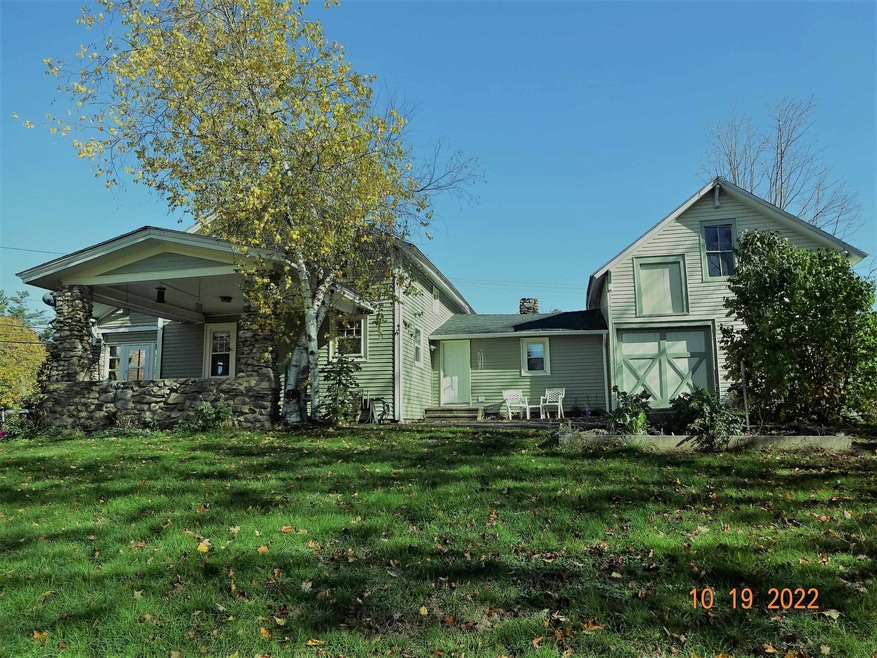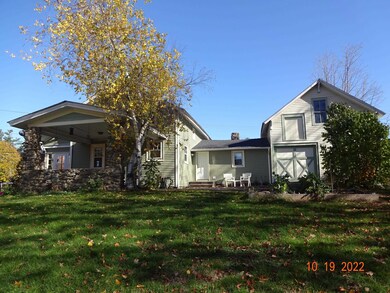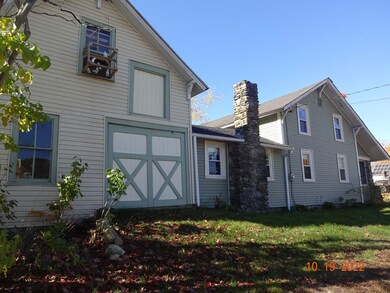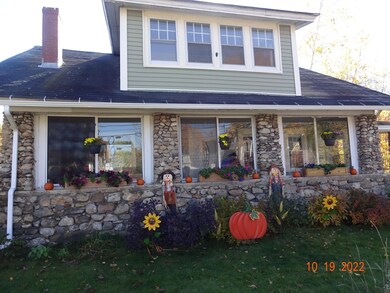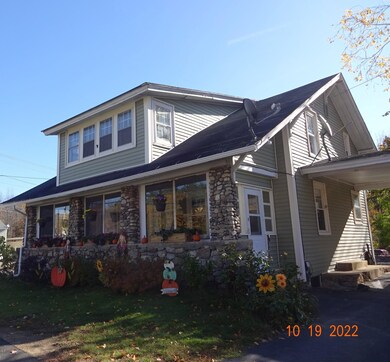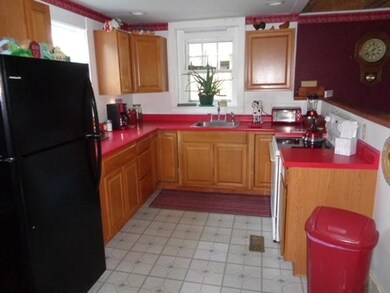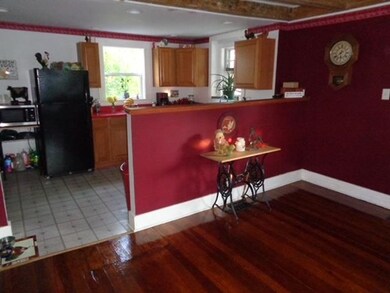
5 Nottingham Rd Northwood, NH 03261
Highlights
- Barn
- Arts and Crafts Architecture
- Corner Lot
- Coe-Brown Northwood Academy Rated A-
- Wood Flooring
- Combination Kitchen and Living
About This Home
As of February 2023Lovely home that has seen many updates in the past 5 years. Furnace, Water Heater, Water Softener, Oil Tank, Siding, as well as the included electric appliances. The family room has a wood heated fireplace. A formal dining area has lovely built in cabinets, and is located off the kitchen. Lovely Tin Ceilings on the Family Room and adjoining Dinning Room. The laundry location is in the first floor half bath. The front of the home has an enclosed front porch along with the sitting room above it. All 3 bedrooms and full bath are located on the upper level. The side carport allows room for one vehicle, and is located at the entry door to the mudroom and kitchen. Most windows are newer thermal. Replaced entry doors. The garage parking is under the rear of the attached multi level barn, with plenty of room for storage or work bench hobbies. Great location with convenient and easy access to major routes. Near lakes and schools. The side yard fence has been updated The 3 story barn is attached and direct entry parking from the basement area. A must see!
Last Agent to Sell the Property
Diane Day Realty, LLC License #055660 Listed on: 10/20/2022
Home Details
Home Type
- Single Family
Est. Annual Taxes
- $4,202
Year Built
- Built in 1925
Lot Details
- 0.27 Acre Lot
- Partially Fenced Property
- Corner Lot
- Level Lot
Parking
- 1 Car Direct Access Garage
- Parking Storage or Cabinetry
- Driveway
Home Design
- Arts and Crafts Architecture
- New Englander Architecture
- Poured Concrete
- Wood Frame Construction
- Shingle Roof
- Vinyl Siding
Interior Spaces
- 1.75-Story Property
- Wood Burning Fireplace
- Combination Kitchen and Living
- Dining Area
- Wood Flooring
- Fire and Smoke Detector
- Stove
Bedrooms and Bathrooms
- 3 Bedrooms
Laundry
- Laundry on main level
- Dryer
- Washer
Unfinished Basement
- Walk-Out Basement
- Basement Fills Entire Space Under The House
- Interior and Exterior Basement Entry
Outdoor Features
- Enclosed patio or porch
- Outdoor Storage
Schools
- Northwood Elementary School
- Coe Brown-Northwood Acad High School
Farming
- Barn
Utilities
- Forced Air Heating System
- Heating System Uses Oil
- 200+ Amp Service
- Private Water Source
- Electric Water Heater
- Private Sewer
- High Speed Internet
Listing and Financial Details
- Legal Lot and Block 31 / 234
Ownership History
Purchase Details
Home Financials for this Owner
Home Financials are based on the most recent Mortgage that was taken out on this home.Purchase Details
Similar Homes in Northwood, NH
Home Values in the Area
Average Home Value in this Area
Purchase History
| Date | Type | Sale Price | Title Company |
|---|---|---|---|
| Warranty Deed | $315,000 | None Available | |
| Foreclosure Deed | $147,300 | -- |
Mortgage History
| Date | Status | Loan Amount | Loan Type |
|---|---|---|---|
| Open | $319,142 | Stand Alone Refi Refinance Of Original Loan | |
| Closed | $315,000 | Purchase Money Mortgage | |
| Previous Owner | $144,000 | Unknown | |
| Previous Owner | $100,000 | Unknown |
Property History
| Date | Event | Price | Change | Sq Ft Price |
|---|---|---|---|---|
| 02/03/2023 02/03/23 | Sold | $315,000 | -3.1% | $167 / Sq Ft |
| 12/04/2022 12/04/22 | Pending | -- | -- | -- |
| 11/15/2022 11/15/22 | Price Changed | $325,000 | -5.2% | $172 / Sq Ft |
| 10/20/2022 10/20/22 | For Sale | $343,000 | +767.3% | $182 / Sq Ft |
| 12/02/2014 12/02/14 | Sold | $39,550 | +1.4% | $19 / Sq Ft |
| 11/02/2014 11/02/14 | Pending | -- | -- | -- |
| 10/24/2014 10/24/14 | For Sale | $39,000 | -- | $19 / Sq Ft |
Tax History Compared to Growth
Tax History
| Year | Tax Paid | Tax Assessment Tax Assessment Total Assessment is a certain percentage of the fair market value that is determined by local assessors to be the total taxable value of land and additions on the property. | Land | Improvement |
|---|---|---|---|---|
| 2024 | $5,113 | $328,400 | $102,100 | $226,300 |
| 2023 | $4,532 | $328,400 | $102,100 | $226,300 |
| 2022 | $4,131 | $328,400 | $102,100 | $226,300 |
| 2021 | $4,202 | $271,600 | $89,300 | $182,300 |
| 2020 | $4,524 | $254,600 | $94,000 | $160,600 |
| 2019 | $3,939 | $174,900 | $44,800 | $130,100 |
| 2018 | $3,418 | $133,100 | $44,800 | $88,300 |
| 2016 | $2,189 | $91,300 | $44,800 | $46,500 |
| 2015 | $2,281 | $91,300 | $44,800 | $46,500 |
| 2014 | $4,130 | $172,800 | $62,300 | $110,500 |
| 2012 | $4,009 | $172,800 | $62,300 | $110,500 |
Agents Affiliated with this Home
-

Seller's Agent in 2023
Diane Day
Diane Day Realty, LLC
(603) 229-7678
1 in this area
5 Total Sales
-

Buyer's Agent in 2023
Shelly Szmyt
Jason Mitchell Group
(603) 505-0827
1 in this area
120 Total Sales
-
T
Seller's Agent in 2014
Todd Fitzgerald
Fitzgerald Real Estate
(603) 234-1458
30 Total Sales
Map
Source: PrimeMLS
MLS Number: 4934331
APN: NWOO-000234-000000-000031
- 89 Garland Rd
- 68 Masten Dr
- 104 N River Lake Rd
- 144 Rochester Rd
- 156 Strafford Rd
- 266 1st New Hampshire Turnpike
- 37 Upper Camp Rd
- 83 Lower Camp Rd
- 162 Strafford Rd
- 87 Lower Camp Rd
- 44 Gebig Rd
- 175 Old Turnpike Rd
- 62 Freeman Hall Rd
- 0 Deerfield Rd Unit 5036704
- 278 Stage Rd
- 279 Merry Hill Rd
- 162 Drake Hill Rd
- 43 Saint Matthews Dr
- 140 Mountain View Rd
- 723 1st New Hampshire Turnpike
