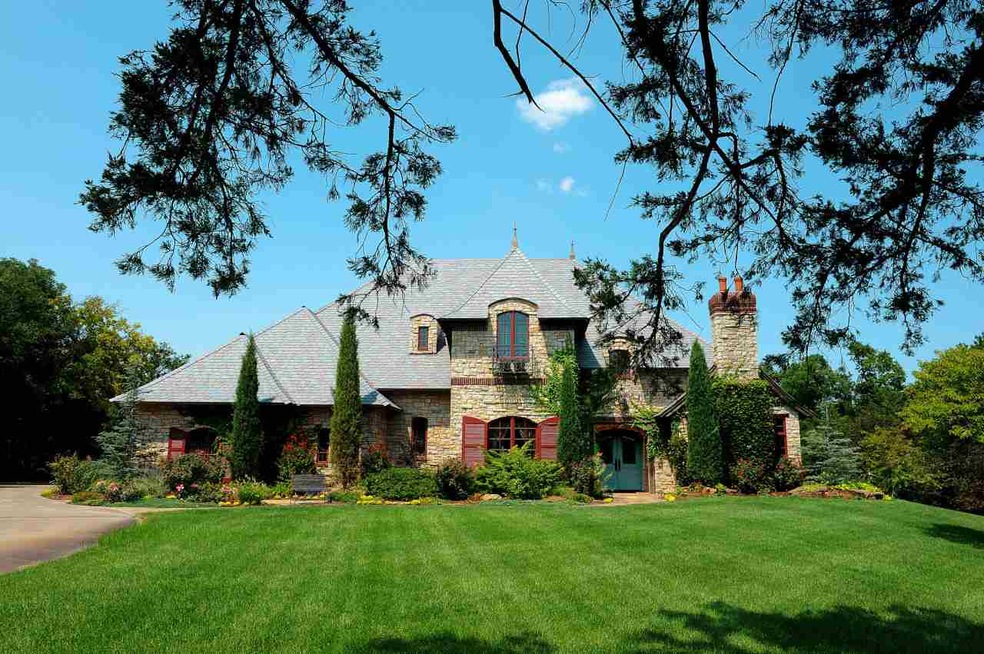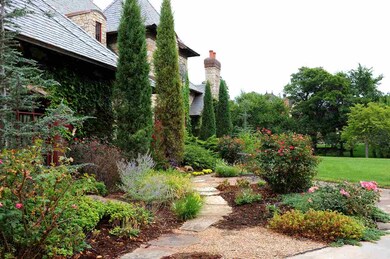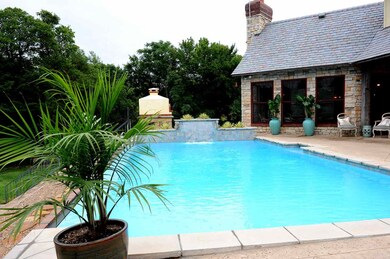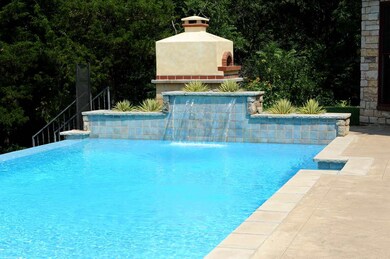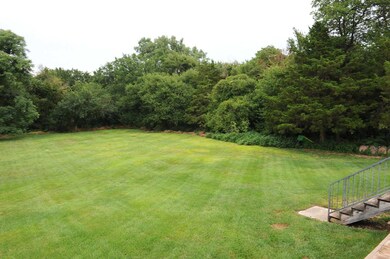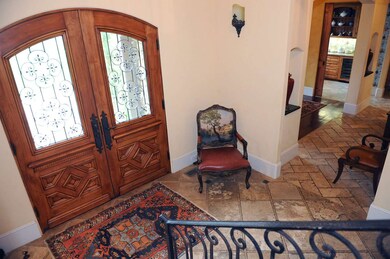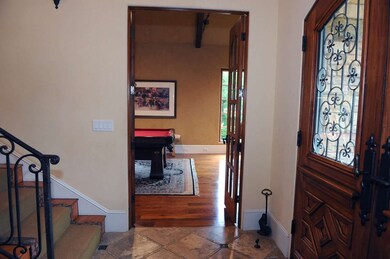
Estimated Value: $810,000 - $977,512
Highlights
- Safe Room
- Home Theater
- Gated Community
- Chisholm Elementary School Rated A
- In Ground Pool
- Multiple Fireplaces
About This Home
As of March 20191.9 acres in gated Bridge Creek addn. French Country designed home is appx 5350 sq ft. Upon entering carved & leaded glass double front doors step into majestic foyer with 2-story soaring ceiling & hand forged wrought iron stairway. At left is a wide hallway leading to an elegant formal dining with soft lighted sculptured ceiling, flooring is Brazilian cherry wood, & is serviced by a fully equipped butlers pantry. At right of the entry is double French doors opening into the handsome billiards room with pitched ceiling & iron accents, Brazilian cherry wood floors, cast limestone fireplace, + a wet bar with marble counter-top. Enter through another set of French doors into a large family room with beamed ceiling, Room is open to the breakfast dining & kitchen areas. Professional Chef’s kitchen is a work of art with center island and a butcher block counter top, sink & microwave drawer, sub-zero refrigerator, & 2 additional refrigerated pull out drawers, a professional triple sink, 3 cm granite countertops, dishwasher, ice maker, warming oven & a 5 burner gas range with warming surface, a pot filler, a custom made mosaic glass art piece on back-splash, knotty alder solid wood cabinets, designer pendant lighting and over as well as under cabinet lighting. Walk in pantry down the hallway is also a F5 Rated Storm Shelter.The wonderful cabana room with pitched ceiling and woodburning stone fireplace is accessed from the living area and also from the patio. This room is sure to be a favorite with its flagstone flooring, knotty pine walls/ceilings and wall to wall windows for enjoying exterior views of the beautiful pool and surroundings. The large private master suite has French doors leading out to the patio, a sumptuous bath with glassed in shower and multiple shower heads, his and her custom furniture like vanities with imported marble countertops, marble stone floors and a very generous dressing closet. Utility room has lots of cabinet storage, center island on castors, garden window, large sink, laundry shoot & unique reclaimed tile flooring + a walkout door to patio. Powder bath is off the hallway. 2nd level landing has a office/library with work station & bookcases. Bedroom 2 has laundry shoot, a private bath with shower; Bedroom 3 & 4 share Jack & Jill bath. 2nd floor also accommodates a large theater room with electric wall screen & ceiling projector, wet bar &refrigerator. Large heated & cooled storage room off media room. On center stage is beautiful negative edge in-ground pool & waterfall overlooking an expansive parcel of manicured grounds with a backdrop of hundreds of mature trees. Hot tub, fire pit & large stone pizza oven. Other Features include: 8’ solid wood doors throughout, rounded corners, travertine flooring, surround sound, water softener, endless hot water tank, 3 heating and air zones, wine cooler, crown moldings, 8” baseboards, Kolbe windows, arched doorways, domed ceiling, electrostatic filters
Last Agent to Sell the Property
Coldwell Banker Realty III, LLC License #84547 Listed on: 07/23/2018

Last Buyer's Agent
Caroline DuPuy
Non-Member License #174875
Home Details
Home Type
- Single Family
Est. Annual Taxes
- $11,931
Year Built | Renovated
- 2003 | 2017
Lot Details
- 1.9 Acre Lot
- South Facing Home
- Landscaped with Trees
Home Design
- French Architecture
- Brick Veneer
- Stone Exterior Construction
Interior Spaces
- 5,342 Sq Ft Home
- 2-Story Property
- Sound System
- Ceiling Fan
- Multiple Fireplaces
- Screen For Fireplace
- Thermal Windows
- Shades
- Drapes & Rods
- Entrance Foyer
- Family Room with Fireplace
- Living Room with Fireplace
- Combination Kitchen and Dining Room
- Home Theater
- Den
- Sun or Florida Room
Kitchen
- Butlers Pantry
- Microwave
- Ice Maker
- Dishwasher
- Kitchen Island
- Solid Surface Countertops
- Trash Compactor
- Disposal
Flooring
- Wood
- Ceramic Tile
Bedrooms and Bathrooms
- 4 Bedrooms
- Dual Vanity Sinks in Primary Bathroom
- Separate Shower in Primary Bathroom
Home Security
- Safe Room
- Burglar Security System
- Fire and Smoke Detector
Parking
- 3 Car Attached Garage
- Garage Door Opener
Pool
- In Ground Pool
- Spa
Outdoor Features
- Patio
Utilities
- Forced Air Zoned Heating and Cooling System
- Propane
- Tankless Water Heater
Community Details
- Property has a Home Owners Association
- Gated Community
Listing and Financial Details
- Homestead Exemption
Ownership History
Purchase Details
Home Financials for this Owner
Home Financials are based on the most recent Mortgage that was taken out on this home.Purchase Details
Home Financials for this Owner
Home Financials are based on the most recent Mortgage that was taken out on this home.Purchase Details
Purchase Details
Purchase Details
Home Financials for this Owner
Home Financials are based on the most recent Mortgage that was taken out on this home.Purchase Details
Similar Homes in Enid, OK
Home Values in the Area
Average Home Value in this Area
Purchase History
| Date | Buyer | Sale Price | Title Company |
|---|---|---|---|
| Jackson Dusty L | $925,000 | Heritage Title | |
| Cecil Chance | -- | Heritage Title | |
| Cecil Chance | -- | None Available | |
| Cecil Chance | -- | None Available | |
| Cecil Chance | $899,000 | Enid Title & Closing Llc | |
| Worrell James P | -- | -- |
Mortgage History
| Date | Status | Borrower | Loan Amount |
|---|---|---|---|
| Open | Jackson Dusty L | $661,200 | |
| Closed | Jackson Dusty | $220,000 | |
| Closed | Jackson Dusty L | $763,461 | |
| Previous Owner | Cecil Chance | $584,350 | |
| Previous Owner | Worrell James P | $406,500 | |
| Previous Owner | Worrell James P | $417,000 |
Property History
| Date | Event | Price | Change | Sq Ft Price |
|---|---|---|---|---|
| 03/15/2019 03/15/19 | Sold | $899,000 | -5.4% | $168 / Sq Ft |
| 02/04/2019 02/04/19 | Pending | -- | -- | -- |
| 01/23/2019 01/23/19 | Price Changed | $950,000 | -20.8% | $178 / Sq Ft |
| 08/05/2018 08/05/18 | For Sale | $1,200,000 | -- | $225 / Sq Ft |
Tax History Compared to Growth
Tax History
| Year | Tax Paid | Tax Assessment Tax Assessment Total Assessment is a certain percentage of the fair market value that is determined by local assessors to be the total taxable value of land and additions on the property. | Land | Improvement |
|---|---|---|---|---|
| 2024 | $11,931 | $115,625 | $8,750 | $106,875 |
| 2023 | $11,931 | $115,625 | $8,750 | $106,875 |
| 2022 | $11,412 | $104,406 | $8,750 | $95,656 |
| 2021 | $10,972 | $91,564 | $7,518 | $84,046 |
| 2020 | $10,017 | $87,203 | $7,133 | $80,070 |
| 2019 | $8,660 | $83,051 | $8,071 | $74,980 |
| 2018 | $8,476 | $80,632 | $6,184 | $74,448 |
| 2017 | $7,193 | $78,284 | $6,157 | $72,127 |
| 2016 | $7,150 | $78,283 | $0 | $0 |
| 2015 | $6,510 | $76,003 | $6,250 | $69,753 |
| 2014 | $6,510 | $76,003 | $6,250 | $69,753 |
Agents Affiliated with this Home
-
Patty Probasco

Seller's Agent in 2019
Patty Probasco
Coldwell Banker Realty III, LLC
(580) 548-4646
150 Total Sales
-
C
Buyer's Agent in 2019
Caroline DuPuy
Non-Member
Map
Source: Northwest Oklahoma Association of REALTORS®
MLS Number: 20181217
APN: 9017-00-001-002-0-004-00
- 6 Oak Bridge Ln
- 2 Oak Bridge Ln
- 10 Oak Bridge Ln
- 33 Oak Bridge Ln
- 4 Bridge Creek
- 18 Oak Bridge Ln
- 31 Oak Bridge Ln
- 21 Oak Bridge Ln
- 7 Thousand Oaks
- 6 Silver Meadow Ln
- 7 Willow Bridge Ln
- Lake Hellums Garland Rd
- 9 National Rd
- 6712 N Oakwood Rd
- 16 Chisholm Ln
- 12 Chisholm Ln
- 3730 Cactus Flats
- 212 Tanglewood Dr Unit 210 Tanglewood Dr
- 7009 Chisholm Ranch Dr
- 621 N Wheatridge Rd
- 5 Oak Bridge Ln Unit Bridge Creek
- 5 Oak Bridge Ln
- 7 Oak Bridge Ln
- 3 Oak Bridge Ln
- 3 Bridge Creek
- 1 Bridge Creek
- 9 Oak Bridge Ln
- 2 Bridge Creek
- 4 Bridge Creek
- 6 Bridge Creek
- 8 Bridge Creek
- 7 Elm Bridge Ln
- 12 Oak Bridge Ln
- 2 Elm Bridge Ln
- 30 Oak Bridge Ln
- 4 Pine Bridge Ln
- 6 Pine Bridge Ln
- 9 Elm Bridge Ln
- 5811 Daves Dr
- 29 Oak Bridge Ln
