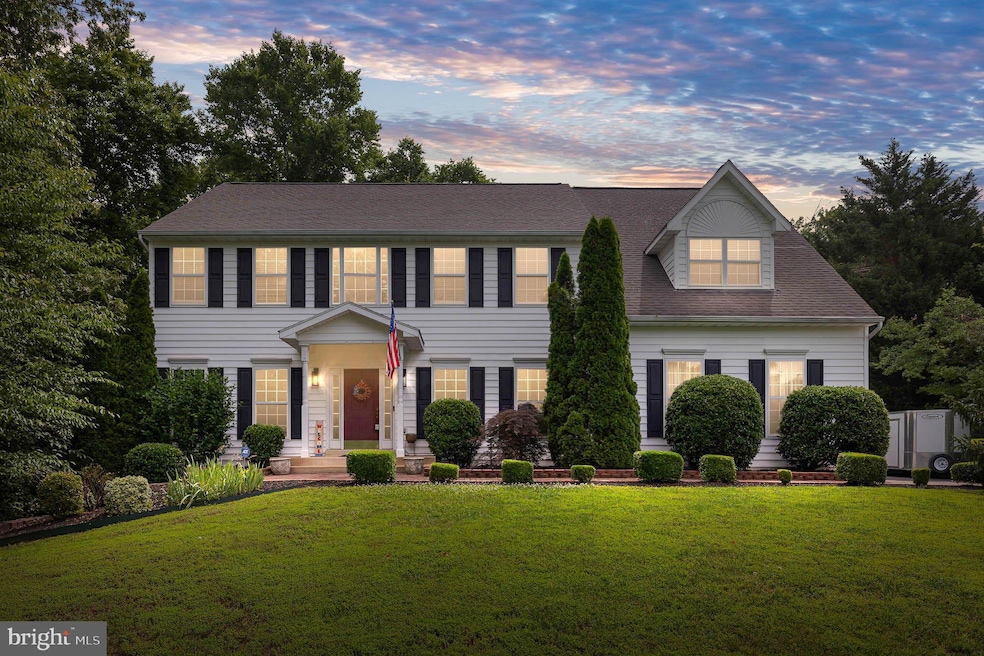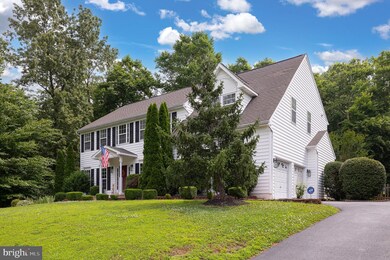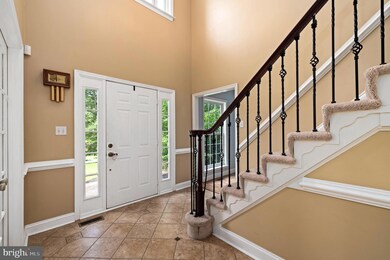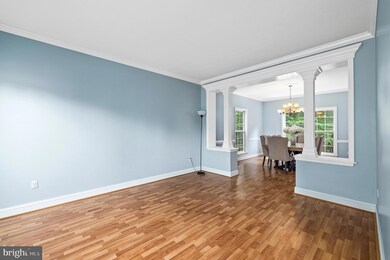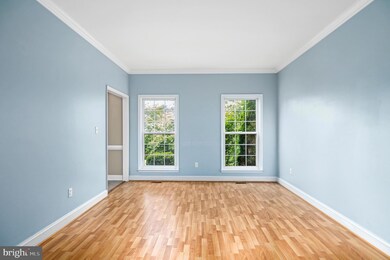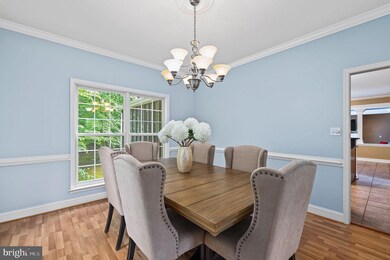
5 Oak Crest Ct Fredericksburg, VA 22405
Highlights
- Eat-In Gourmet Kitchen
- Colonial Architecture
- Recreation Room
- 1.01 Acre Lot
- Deck
- Two Story Ceilings
About This Home
This stunning 5-bedroom, 3.5-bathroom Colonial home is located on over 1 acre at the end of a quiet cul-de-sac in the desirable North Clearview Heights neighborhood. This home offers a perfect blend of space, comfort, and convenience, making it ideal for family living. The heart of the home is the spacious gourmet kitchen, which features gorgeous cabinets, granite countertops, stainless steel appliances, a large island, and a pantry. It seamlessly flows into the family room, complete with a cozy gas fireplace and a tray ceiling, creating an inviting space for gatherings. The adjacent breakfast room, with crown molding and tile flooring, is perfect for enjoying meals and morning coffee. Thoughtful details throughout the home include chair rail and crown molding in the living and dining areas, luxury vinyl plank flooring in the living room, dining room, and lower-level recreation room, and a convenient main-level laundry room. The primary suite is a true retreat, featuring a walk-in closet, a sitting area, and vaulted ceiling. The primary suite bathroom offers his and her sinks, a separate shower, and a soaking tub, all with beautiful tile. There are four additional bedrooms, each with ceiling fans and carpet, and two full bathrooms, providing ample space for family or guests. The fully finished basement provides additional living space with a recreation room, wet bar, breakfast area, and a full bath. This area could easily serve as an au pair suite or in-law suite, offering privacy and comfort with its own kitchenette and full bath. Step outside to enjoy the amazing outdoor space with a deck and a screened-in deck, perfect for relaxing or entertaining while enjoying the tranquility of the backyard. This home also features a brand-new roof, installed in December 2024, providing peace of mind for years to come. Located just minutes from the VRE, I-95, downtown Fredericksburg, the YMCA, and parks, this home offers easy access to all the amenities and conveniences you need. With its spacious interior, luxurious finishes, and prime location, this home is truly a must-see. Schedule a tour today and make this dream home yours.
Last Agent to Sell the Property
CENTURY 21 New Millennium License #0225062433 Listed on: 03/22/2025

Home Details
Home Type
- Single Family
Est. Annual Taxes
- $5,083
Year Built
- Built in 2000
Lot Details
- 1.01 Acre Lot
- Cul-De-Sac
- Wood Fence
- Backs to Trees or Woods
- Back Yard Fenced and Front Yard
- Property is zoned R1
HOA Fees
- $31 Monthly HOA Fees
Parking
- 2 Car Attached Garage
- Side Facing Garage
- Driveway
Home Design
- Colonial Architecture
- Vinyl Siding
- Concrete Perimeter Foundation
Interior Spaces
- Property has 3 Levels
- Bar
- Chair Railings
- Crown Molding
- Tray Ceiling
- Two Story Ceilings
- Ceiling Fan
- Recessed Lighting
- Fireplace Mantel
- Gas Fireplace
- Entrance Foyer
- Family Room Off Kitchen
- Living Room
- Formal Dining Room
- Den
- Recreation Room
- Storage Room
- Alarm System
- Attic
Kitchen
- Eat-In Gourmet Kitchen
- Breakfast Room
- Kitchen in Efficiency Studio
- Built-In Oven
- Built-In Range
- Down Draft Cooktop
- Built-In Microwave
- Ice Maker
- Dishwasher
- Stainless Steel Appliances
- Kitchen Island
- Upgraded Countertops
- Disposal
Flooring
- Wood
- Carpet
Bedrooms and Bathrooms
- 5 Bedrooms
- En-Suite Primary Bedroom
- En-Suite Bathroom
- Walk-In Closet
- Soaking Tub
- Bathtub with Shower
Laundry
- Laundry Room
- Washer
- Gas Dryer
Finished Basement
- Heated Basement
- Walk-Out Basement
- Basement Fills Entire Space Under The House
- Connecting Stairway
- Interior and Side Basement Entry
- Basement with some natural light
Outdoor Features
- Deck
- Enclosed patio or porch
Schools
- Falmouth Elementary School
- Edward E. Drew Middle School
- Stafford High School
Utilities
- Forced Air Zoned Heating and Cooling System
- Heat Pump System
- Natural Gas Water Heater
Listing and Financial Details
- Assessor Parcel Number 54HH 3 31
Community Details
Overview
- Association fees include common area maintenance
- North Clearview Heights Subdivision
Amenities
- Common Area
Ownership History
Purchase Details
Home Financials for this Owner
Home Financials are based on the most recent Mortgage that was taken out on this home.Purchase Details
Home Financials for this Owner
Home Financials are based on the most recent Mortgage that was taken out on this home.Purchase Details
Home Financials for this Owner
Home Financials are based on the most recent Mortgage that was taken out on this home.Purchase Details
Home Financials for this Owner
Home Financials are based on the most recent Mortgage that was taken out on this home.Purchase Details
Home Financials for this Owner
Home Financials are based on the most recent Mortgage that was taken out on this home.Purchase Details
Home Financials for this Owner
Home Financials are based on the most recent Mortgage that was taken out on this home.Purchase Details
Home Financials for this Owner
Home Financials are based on the most recent Mortgage that was taken out on this home.Purchase Details
Home Financials for this Owner
Home Financials are based on the most recent Mortgage that was taken out on this home.Similar Homes in Fredericksburg, VA
Home Values in the Area
Average Home Value in this Area
Purchase History
| Date | Type | Sale Price | Title Company |
|---|---|---|---|
| Warranty Deed | $670,000 | Old Republic National Title In | |
| Warranty Deed | $421,000 | Attorney | |
| Warranty Deed | $375,000 | -- | |
| Warranty Deed | $406,000 | -- | |
| Warranty Deed | $406,000 | -- | |
| Warranty Deed | $52,500 | -- | |
| Deed | $429,500 | -- | |
| Deed | $256,252 | -- |
Mortgage History
| Date | Status | Loan Amount | Loan Type |
|---|---|---|---|
| Open | $420,000 | New Conventional | |
| Previous Owner | $600,000 | Balloon | |
| Previous Owner | $443,154 | VA | |
| Previous Owner | $434,893 | VA | |
| Previous Owner | $303,510 | VA | |
| Previous Owner | $308,812 | VA | |
| Previous Owner | $365,400 | New Conventional | |
| Previous Owner | $393,750 | New Conventional | |
| Previous Owner | $343,920 | New Conventional | |
| Previous Owner | $205,000 | No Value Available |
Property History
| Date | Event | Price | Change | Sq Ft Price |
|---|---|---|---|---|
| 06/20/2025 06/20/25 | For Sale | $670,000 | -- | $140 / Sq Ft |
Tax History Compared to Growth
Tax History
| Year | Tax Paid | Tax Assessment Tax Assessment Total Assessment is a certain percentage of the fair market value that is determined by local assessors to be the total taxable value of land and additions on the property. | Land | Improvement |
|---|---|---|---|---|
| 2024 | $4,094 | $560,600 | $140,000 | $420,600 |
| 2023 | $4,094 | $476,000 | $125,000 | $351,000 |
| 2022 | $2,080 | $476,000 | $125,000 | $351,000 |
| 2021 | $4,094 | $422,100 | $90,000 | $332,100 |
| 2020 | $4,094 | $422,100 | $90,000 | $332,100 |
| 2019 | $4,244 | $420,200 | $90,000 | $330,200 |
| 2018 | $4,160 | $420,200 | $90,000 | $330,200 |
| 2017 | $4,160 | $420,200 | $90,000 | $330,200 |
| 2016 | $4,160 | $420,200 | $90,000 | $330,200 |
| 2015 | -- | $399,100 | $100,000 | $299,100 |
| 2014 | -- | $399,100 | $100,000 | $299,100 |
Agents Affiliated with this Home
-
Marc Harbour

Seller's Agent in 2025
Marc Harbour
Burrell and Associates Realty East Coast Group Inc
(540) 623-7898
3 in this area
188 Total Sales
Map
Source: Bright MLS
MLS Number: VAST2036690
APN: 54HH-3-31
- 417 Camden Dr
- 0 Cumberland Rd Unit VAST2027236
- 0 Cumberland Rd Unit VAST2027230
- 520 Forbes St
- 419 Forbes St
- 616 Plainview Dr
- 11 Strawberry Ln
- 1021 Clearview Ave
- 623 Plainview Dr
- 516 Cutting Way
- 3 Strawberry Ln
- 136 Falmouth Dr
- 120 Cambridge St
- 100 Cambridge St
- 147 Deacon Rd
- 219 Overlook Ct
- 778 Cambridge St
- 242 Overlook Ct
- 207 Ridgemore St
- 2606 Caroline St
