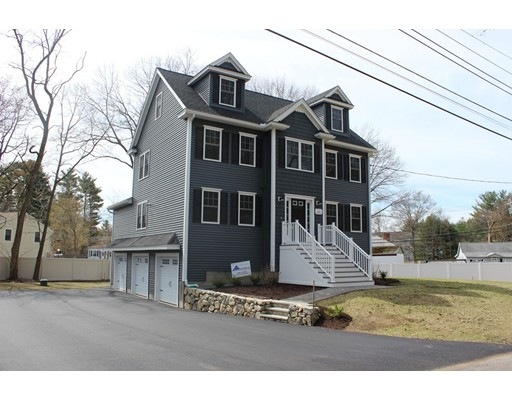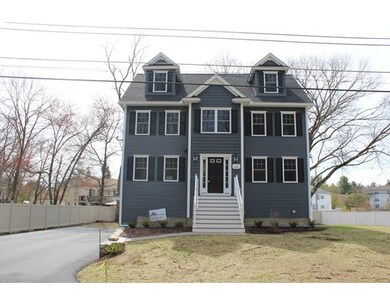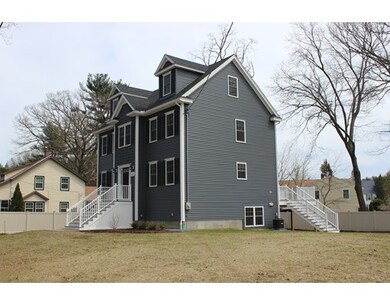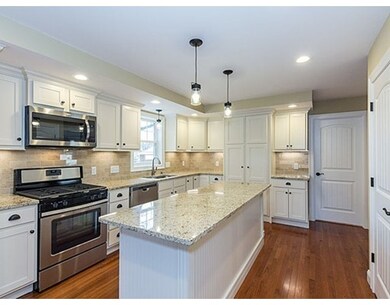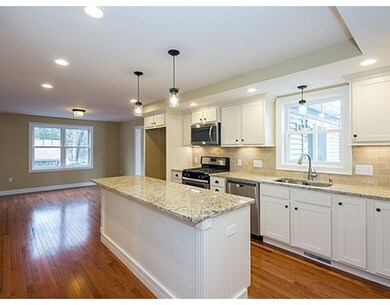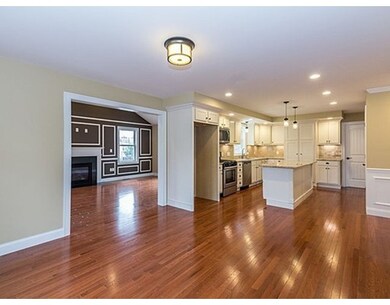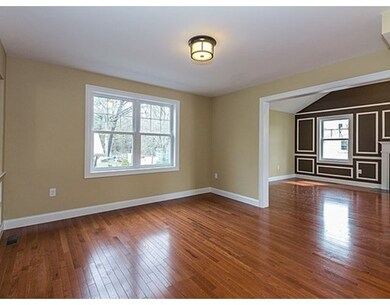
5 Oak St Wilmington, MA 01887
About This Home
As of June 2017Spacious new construction colonial featuring hardwood flooring, hardwood stairs, expansive eat in kitchen with maple cabinets, granite countertops, stainless steel appliances, center island, under cabinet lighting and recessed lighting, huge walk in hidden pantry, formal dining room with archway opening, greek columns, tray ceiling, crown molding, chair rail and shadow boxes, formal living room, family room with gas fireplace and recessed lighting,master bedroom with walk in closet, master bath with double sinks, tile surround tub, main bath with double sinks and tile surround tub, 2nd floor laundry, bonus room in basement, mudroom with built ins, walk up attic for future expansion. 3-car garage, central a/c, central vac, large composite deck with vinyl railings, professionally landscaped yard with irrigation system, perfect location for shopping and commuting. Ready for immediate occupancy!
Home Details
Home Type
- Single Family
Est. Annual Taxes
- $10,327
Year Built
- 2017
Utilities
- Private Sewer
Ownership History
Purchase Details
Home Financials for this Owner
Home Financials are based on the most recent Mortgage that was taken out on this home.Purchase Details
Home Financials for this Owner
Home Financials are based on the most recent Mortgage that was taken out on this home.Purchase Details
Home Financials for this Owner
Home Financials are based on the most recent Mortgage that was taken out on this home.Similar Homes in Wilmington, MA
Home Values in the Area
Average Home Value in this Area
Purchase History
| Date | Type | Sale Price | Title Company |
|---|---|---|---|
| Quit Claim Deed | -- | None Available | |
| Not Resolvable | $680,000 | -- | |
| Deed | $271,000 | -- |
Mortgage History
| Date | Status | Loan Amount | Loan Type |
|---|---|---|---|
| Open | $580,000 | Adjustable Rate Mortgage/ARM | |
| Previous Owner | $601,000 | Adjustable Rate Mortgage/ARM | |
| Previous Owner | $598,000 | New Conventional | |
| Previous Owner | $455,000 | Commercial |
Property History
| Date | Event | Price | Change | Sq Ft Price |
|---|---|---|---|---|
| 06/16/2017 06/16/17 | Sold | $680,000 | -1.4% | $267 / Sq Ft |
| 05/11/2017 05/11/17 | Pending | -- | -- | -- |
| 03/31/2017 03/31/17 | Price Changed | $689,900 | -0.7% | $271 / Sq Ft |
| 03/15/2017 03/15/17 | Price Changed | $694,900 | 0.0% | $273 / Sq Ft |
| 02/23/2017 02/23/17 | Price Changed | $695,000 | -0.6% | $273 / Sq Ft |
| 02/07/2017 02/07/17 | Price Changed | $699,000 | -0.1% | $274 / Sq Ft |
| 01/27/2017 01/27/17 | Price Changed | $699,900 | -1.4% | $274 / Sq Ft |
| 12/14/2016 12/14/16 | For Sale | $709,900 | +162.0% | $278 / Sq Ft |
| 07/28/2016 07/28/16 | Sold | $271,000 | +13.4% | $242 / Sq Ft |
| 05/13/2016 05/13/16 | Pending | -- | -- | -- |
| 05/04/2016 05/04/16 | For Sale | $239,000 | -- | $213 / Sq Ft |
Tax History Compared to Growth
Tax History
| Year | Tax Paid | Tax Assessment Tax Assessment Total Assessment is a certain percentage of the fair market value that is determined by local assessors to be the total taxable value of land and additions on the property. | Land | Improvement |
|---|---|---|---|---|
| 2025 | $10,327 | $901,900 | $272,800 | $629,100 |
| 2024 | $10,100 | $883,600 | $272,800 | $610,800 |
| 2023 | $9,476 | $793,600 | $248,000 | $545,600 |
| 2022 | $9,043 | $694,000 | $206,700 | $487,300 |
| 2021 | $9,143 | $660,600 | $187,800 | $472,800 |
| 2020 | $8,914 | $656,400 | $187,800 | $468,600 |
| 2019 | $8,789 | $639,200 | $178,900 | $460,300 |
| 2018 | $8,679 | $602,300 | $170,400 | $431,900 |
| 2017 | $4,245 | $293,800 | $162,800 | $131,000 |
| 2016 | $4,105 | $280,600 | $155,100 | $125,500 |
| 2015 | $3,955 | $275,200 | $155,100 | $120,100 |
| 2014 | $3,623 | $254,400 | $147,600 | $106,800 |
Agents Affiliated with this Home
-
Paul Dunton

Seller's Agent in 2017
Paul Dunton
RE/MAX
(978) 857-0351
283 Total Sales
-
Peter Ziobro

Buyer's Agent in 2017
Peter Ziobro
Ziobro Real Estate Group, LLC
(781) 844-9237
13 Total Sales
-
Judy Sousa

Seller's Agent in 2016
Judy Sousa
Berkshire Hathaway HomeServices Commonwealth Real Estate
(781) 956-6945
59 Total Sales
Map
Source: MLS Property Information Network (MLS PIN)
MLS Number: 72101360
APN: WILM-000084-000000-000000-000026
