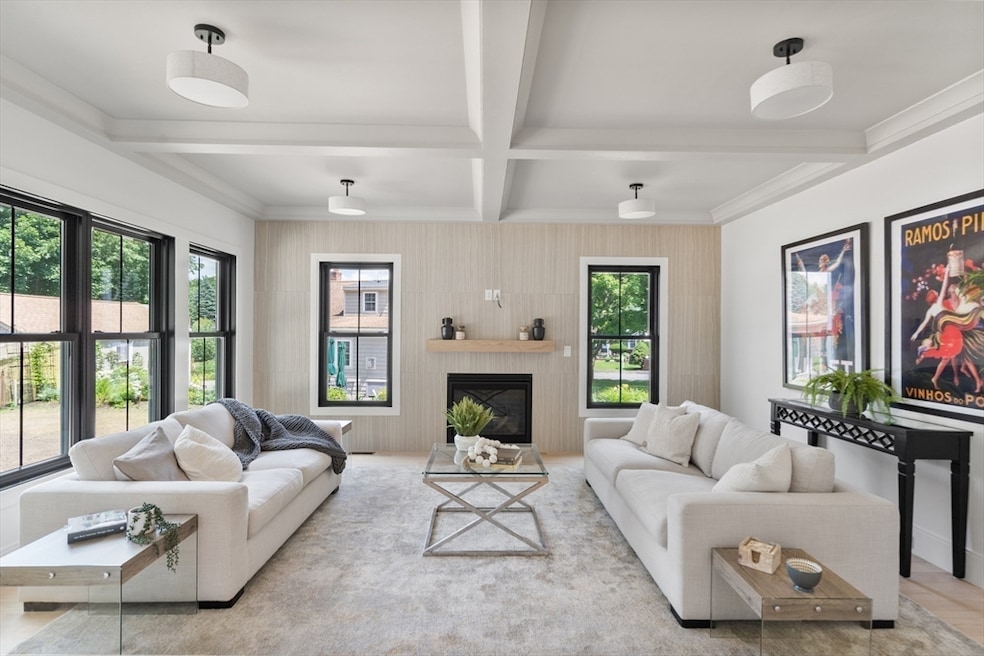5 Oakridge Ave Natick, MA 01760
Estimated payment $10,404/month
Highlights
- Under Construction
- Colonial Architecture
- Freestanding Bathtub
- Natick High School Rated A
- Property is near public transit and schools
- Vaulted Ceiling
About This Home
Luxury New Construction by One of the Area’s Premier Builders! This exquisite home offers exceptional craftsmanship and modern design in the heart of Natick. The open first floor features a custom kitchen with a large island, walk-in pantry, elegant dining area, and fireplaced family room — perfect for entertaining. A flexible living room/office, custom mudroom, and formal powder room complete the main level.Upstairs, the primary suite showcases a spa-like bath with freestanding tub, tiled shower, water closet, and spacious walk-in plus two additional closets. Three generous bedrooms with hardwood floors and double closets share a stylish full bath, with laundry conveniently nearby.The finished lower level adds over 1,000 sq. ft. with a private bedroom, full bath, and game room. Set on a large backyard lot close to Route 9 and the Mass Pike, this home blends timeless elegance, quality, and an unbeatable location. MOTIVATED SELLER....
Home Details
Home Type
- Single Family
Year Built
- Built in 2025 | Under Construction
Lot Details
- 10,585 Sq Ft Lot
- Level Lot
- Property is zoned RSC
Parking
- 2 Car Attached Garage
- 6 Open Parking Spaces
Home Design
- Colonial Architecture
- Frame Construction
- Shingle Roof
- Concrete Perimeter Foundation
Interior Spaces
- Wainscoting
- Coffered Ceiling
- Vaulted Ceiling
- Insulated Windows
- Insulated Doors
- Mud Room
- Family Room with Fireplace
- Game Room
- Basement Fills Entire Space Under The House
Kitchen
- Range
- Microwave
- Dishwasher
- Stainless Steel Appliances
- Kitchen Island
- Solid Surface Countertops
Flooring
- Wood
- Tile
- Vinyl
Bedrooms and Bathrooms
- 5 Bedrooms
- Primary bedroom located on second floor
- Freestanding Bathtub
Laundry
- Laundry on upper level
- Washer and Electric Dryer Hookup
Schools
- Lilja Elementary School
- Wilson Middle School
- NHS High School
Utilities
- Forced Air Heating and Cooling System
- Heating System Uses Propane
- 200+ Amp Service
- Tankless Water Heater
Additional Features
- Porch
- Property is near public transit and schools
Community Details
- No Home Owners Association
- Shops
Listing and Financial Details
- Assessor Parcel Number 668053
Map
Home Values in the Area
Average Home Value in this Area
Tax History
| Year | Tax Paid | Tax Assessment Tax Assessment Total Assessment is a certain percentage of the fair market value that is determined by local assessors to be the total taxable value of land and additions on the property. | Land | Improvement |
|---|---|---|---|---|
| 2025 | $8,773 | $733,500 | $451,300 | $282,200 |
| 2024 | $6,889 | $561,900 | $426,300 | $135,600 |
| 2023 | $6,735 | $532,800 | $401,100 | $131,700 |
| 2022 | $6,839 | $512,700 | $365,900 | $146,800 |
| 2021 | $6,594 | $484,500 | $345,800 | $138,700 |
| 2020 | $6,390 | $469,500 | $330,800 | $138,700 |
| 2019 | $5,967 | $469,500 | $330,800 | $138,700 |
| 2018 | $5,056 | $387,400 | $300,700 | $86,700 |
| 2017 | $4,820 | $357,300 | $265,900 | $91,400 |
| 2016 | $4,633 | $341,400 | $250,900 | $90,500 |
| 2015 | $4,616 | $334,000 | $250,900 | $83,100 |
Property History
| Date | Event | Price | List to Sale | Price per Sq Ft | Prior Sale |
|---|---|---|---|---|---|
| 12/18/2025 12/18/25 | Pending | -- | -- | -- | |
| 10/03/2025 10/03/25 | Price Changed | $1,849,999 | -2.6% | $448 / Sq Ft | |
| 04/21/2025 04/21/25 | For Sale | $1,899,999 | +173.4% | $460 / Sq Ft | |
| 05/28/2024 05/28/24 | Sold | $695,000 | -7.3% | $504 / Sq Ft | View Prior Sale |
| 04/10/2024 04/10/24 | Pending | -- | -- | -- | |
| 03/29/2024 03/29/24 | Price Changed | $749,999 | -3.2% | $543 / Sq Ft | |
| 03/25/2024 03/25/24 | For Sale | $775,000 | +40.9% | $562 / Sq Ft | |
| 11/09/2022 11/09/22 | Sold | $550,000 | +10.2% | $564 / Sq Ft | View Prior Sale |
| 10/08/2022 10/08/22 | Pending | -- | -- | -- | |
| 09/29/2022 09/29/22 | For Sale | $499,000 | -- | $511 / Sq Ft |
Purchase History
| Date | Type | Sale Price | Title Company |
|---|---|---|---|
| Deed | -- | -- |
Source: MLS Property Information Network (MLS PIN)
MLS Number: 73361879
APN: NATI-000030-000000-000007
- 52 Bacon St
- 200 Pond Rd
- 3 Bacon St
- 18 University Dr
- 4 Shore Rd
- 192 Pond Rd
- 31 Marion St
- 51 Highland St
- 10 Whittier Rd
- 20 Marion St
- 3 Vale St Unit B
- 12 Russell Rd Unit 405
- 7 Westwood Rd
- 67 E Central St & 5 Union St
- 20 Florence St Unit B
- 125 Union St
- 16 Harvard St
- 17 Harvard St
- 3 Wilson St Unit 3B
- 17 Harwood Rd







