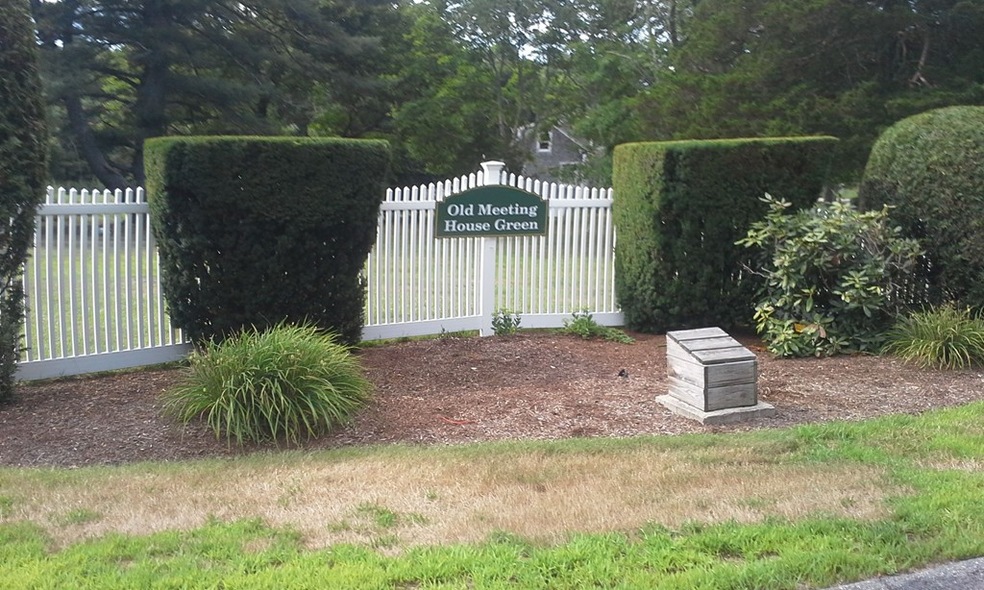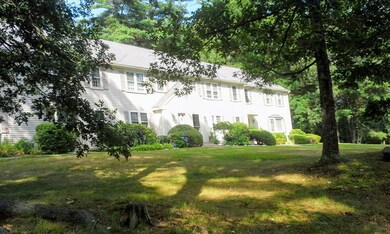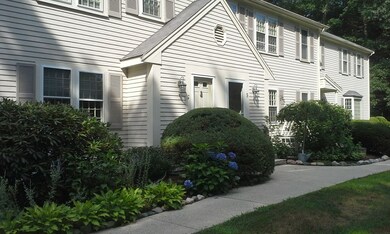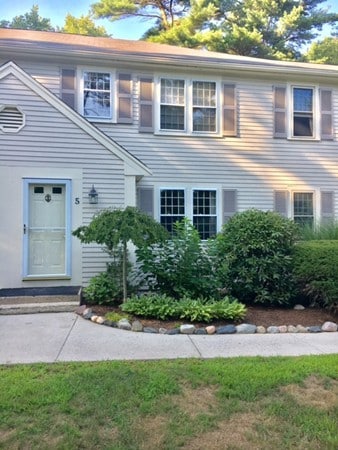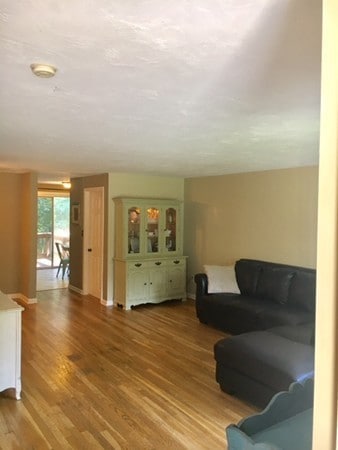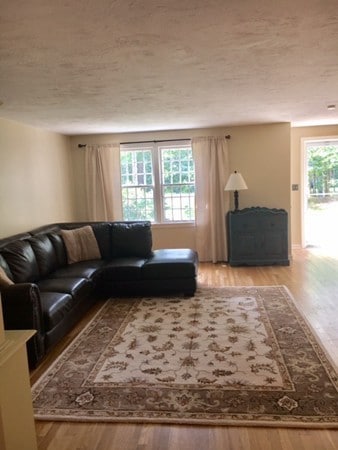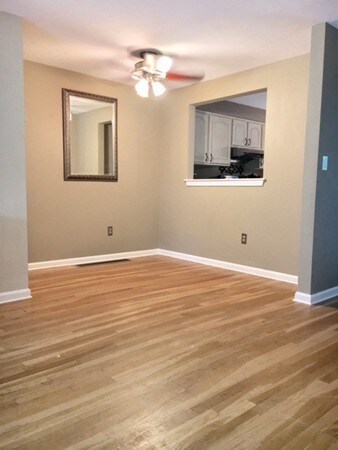
5 Old Meetinghouse Green Norton, MA 02766
Estimated Value: $374,274 - $411,000
Highlights
- Open Floorplan
- Loft
- Fireplace
- Wood Flooring
- Balcony
- Forced Air Heating and Cooling System
About This Home
As of August 2018This complex is set on a circle drive with landscaping offering sun and shade. This condo has a spacious eat in kitchen with sliders to a deck that overlooks a wooded setting. Two bedrooms on the second level and then a walk up to the finished full loft with a large closet and window. The basement offers sliders for a walk out and a partially finished room for a playroom or office and a spacious laundry area.. This complex is pet friendly and an easy drive to highway for commuting or shopping.
Last Listed By
Carol Leonard
Conway - Mansfield License #455500097 Listed on: 08/01/2018

Townhouse Details
Home Type
- Townhome
Est. Annual Taxes
- $2,983
Year Built
- Built in 1987
HOA Fees
- $362 Monthly HOA Fees
Interior Spaces
- 2,012 Sq Ft Home
- 3-Story Property
- Open Floorplan
- Ceiling Fan
- Fireplace
- Dining Area
- Loft
- Laundry in Basement
Kitchen
- Stove
- Range
- Microwave
Flooring
- Wood
- Ceramic Tile
Bedrooms and Bathrooms
- 2 Bedrooms
- Primary bedroom located on second floor
Laundry
- Dryer
- Washer
Parking
- 2 Car Parking Spaces
- Paved Parking
- Open Parking
- Off-Street Parking
- Assigned Parking
Utilities
- Forced Air Heating and Cooling System
- Heating System Uses Natural Gas
- Natural Gas Connected
- Gas Water Heater
- Private Sewer
Additional Features
- Balcony
- Two or More Common Walls
Community Details
Overview
- Association fees include sewer, insurance, maintenance structure, road maintenance, ground maintenance, snow removal
- 44 Units
- Old Meetinghouse Green Community
Pet Policy
- Breed Restrictions
Ownership History
Purchase Details
Purchase Details
Home Financials for this Owner
Home Financials are based on the most recent Mortgage that was taken out on this home.Purchase Details
Home Financials for this Owner
Home Financials are based on the most recent Mortgage that was taken out on this home.Purchase Details
Purchase Details
Similar Homes in Norton, MA
Home Values in the Area
Average Home Value in this Area
Purchase History
| Date | Buyer | Sale Price | Title Company |
|---|---|---|---|
| Kelly A Mulvehill Ret | -- | None Available | |
| Kelly A Mulvehill Ret | -- | None Available | |
| Mulvehill Kelly A | $260,000 | -- | |
| Junkins Kimarie A | $227,000 | -- | |
| Junkins Kimarie A | $227,000 | -- | |
| Butkiewicz Andrezej Z | $126,400 | -- | |
| Butkiewicz Andrezej Z | $126,400 | -- | |
| Guerrini Sandra J | $90,000 | -- |
Mortgage History
| Date | Status | Borrower | Loan Amount |
|---|---|---|---|
| Previous Owner | Mulvehill Kelly A | $247,000 | |
| Previous Owner | Junkins Kimarie A | $10,860 | |
| Previous Owner | Junkins Kimarie A | $225,220 | |
| Previous Owner | Butkiewicz Andrzej Z | $196,800 | |
| Previous Owner | Butkiewicz Andrzej | $55,500 | |
| Previous Owner | Butkiewicz Andrzej Z | $140,000 |
Property History
| Date | Event | Price | Change | Sq Ft Price |
|---|---|---|---|---|
| 08/31/2018 08/31/18 | Sold | $260,000 | +4.9% | $129 / Sq Ft |
| 08/03/2018 08/03/18 | Pending | -- | -- | -- |
| 07/30/2018 07/30/18 | For Sale | $247,900 | -- | $123 / Sq Ft |
Tax History Compared to Growth
Tax History
| Year | Tax Paid | Tax Assessment Tax Assessment Total Assessment is a certain percentage of the fair market value that is determined by local assessors to be the total taxable value of land and additions on the property. | Land | Improvement |
|---|---|---|---|---|
| 2025 | $42 | $322,500 | $0 | $322,500 |
| 2024 | $4,056 | $313,200 | $0 | $313,200 |
| 2023 | $3,733 | $287,400 | $0 | $287,400 |
| 2022 | $3,675 | $257,700 | $0 | $257,700 |
| 2021 | $3,322 | $222,500 | $0 | $222,500 |
| 2020 | $3,231 | $218,300 | $0 | $218,300 |
| 2019 | $3,116 | $209,100 | $0 | $209,100 |
| 2018 | $2,955 | $194,900 | $0 | $194,900 |
| 2017 | $2,828 | $184,000 | $0 | $184,000 |
| 2016 | $2,818 | $180,500 | $0 | $180,500 |
| 2015 | $2,621 | $170,300 | $0 | $170,300 |
| 2014 | $2,544 | $165,500 | $0 | $165,500 |
Agents Affiliated with this Home
-

Seller's Agent in 2018
Carol Leonard
Conway - Mansfield
(508) 409-5188
-
Patrick Mulvehill
P
Buyer's Agent in 2018
Patrick Mulvehill
PJ Mulvehill Realty
(508) 718-7328
42 Total Sales
Map
Source: MLS Property Information Network (MLS PIN)
MLS Number: 72371901
APN: NORT-000010-000000-000558-000008C41
- 6 Old Meetinghouse Green Unit 20
- 9 Ledge Rd
- 22 Johnson Dr
- 227 Reservoir St Unit 4
- 145 N Washington St Unit 10
- 0 Brook Pkwy
- 20 N Washington St
- 133 E Main St
- 8 Island Rd
- 0 S Washington St Unit 73255365
- 1 Wilbur Terrace Unit 5
- 12 Haskell St
- 11 Wilbur St
- 93 Mansfield Ave
- 2 Morgan Ln Unit 2
- 46 Mansfield Ave
- 34R Pine St
- 65 Codding Rd
- 14 Codding Rd Unit 65
- 0 Kensington Rd
- 3 Old Meetinghouse Green Unit 3
- 11 Old Meetinghouse Green
- 9 Old Meetinghouse Green
- 7 Old Meetinghouse Green
- 5 Old Meetinghouse Green
- 3 Old Meetinghouse Green
- 1 Old Meetinghouse Green
- 3 Old Meetinghouse Green Unit RENTAL
- 7 Old Meeting House Green Unit 42,8
- 3 Old Meetinghouse Green Unit 3
- 13 Old Meetinghouse Green
- 15 Old Meetinghouse Green
- 17 Old Meetinghouse Green
- 19 Old Meetinghouse Green
- 21 Old Meetinghouse Green
- 23 Old Meetinghouse Green
- 17 Old Meetinghouse Green Unit 17
- 19 Old Meetinghouse Green Unit 19
- 13 Old Meeting House Green Unit 13
- 21 Old Meeting House Green Unit 21
