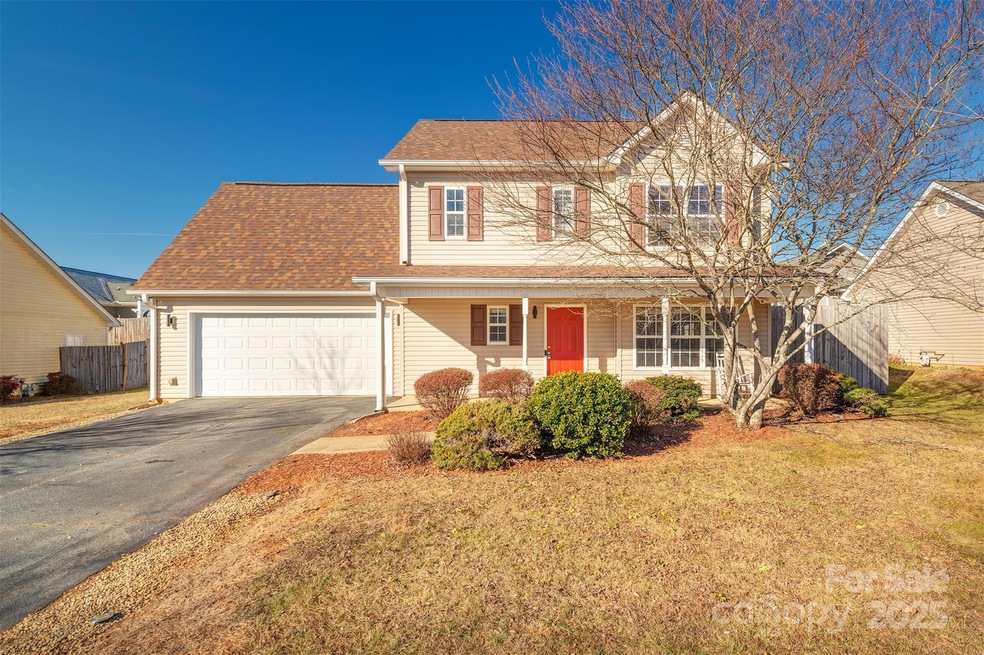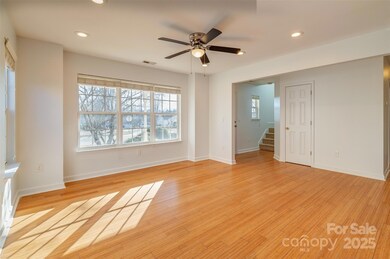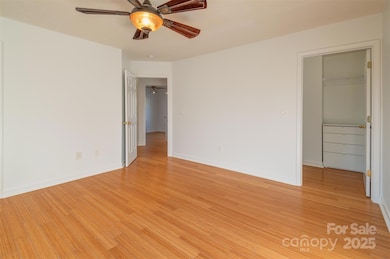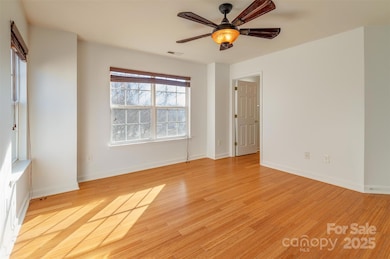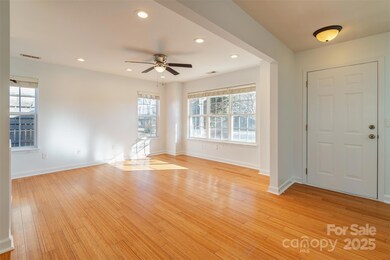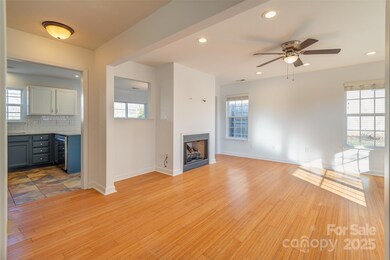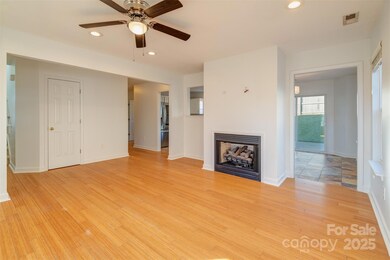
Highlights
- Deck
- Bamboo Flooring
- 2 Car Attached Garage
- Glen Arden Elementary School Rated A-
- Front Porch
- Laundry Room
About This Home
As of May 2025Wonderful home in the popular established Arden neighborhood of Covington Crossing, minutes to shopping, dining, schools and more. Bright and open floor plan on main with gleaming bamboo floors and a cozy gas fireplace. Eat-in kitchen with stainless appliances. Primary bedroom with private bath and walk-in closet on upper level, along with two additional guest rooms and full guest bath. Large bonus room, perfect for hobbies, play or office space, completes the upper level. Enjoy the large fenced back yard from the spacious and sunny deck. Freshly painted and with a brand-new roof installed January 2025, this home is completely refreshed and ready to welcome its new owners.
Last Agent to Sell the Property
Nest Realty Asheville Brokerage Email: leandro.roselli@nestrealty.com License #350196 Listed on: 02/01/2025

Home Details
Home Type
- Single Family
Est. Annual Taxes
- $1,447
Year Built
- Built in 2003
Lot Details
- Fenced
- Level Lot
- Property is zoned R-2
HOA Fees
- $13 Monthly HOA Fees
Parking
- 2 Car Attached Garage
- Front Facing Garage
- Driveway
Home Design
- Slab Foundation
- Vinyl Siding
Interior Spaces
- 2-Story Property
- Living Room with Fireplace
- Laundry Room
Kitchen
- Electric Oven
- Electric Range
- <<microwave>>
- Dishwasher
Flooring
- Bamboo
- Tile
Bedrooms and Bathrooms
- 3 Bedrooms
Outdoor Features
- Deck
- Front Porch
Schools
- Glen Arden/Koontz Elementary School
- Cane Creek Middle School
- T.C. Roberson High School
Utilities
- Forced Air Heating and Cooling System
- Heating System Uses Natural Gas
Community Details
- Two Trails Property Management Association, Phone Number (828) 696-2173
- Covington Crossing Subdivision
- Mandatory home owners association
Listing and Financial Details
- Assessor Parcel Number 9653-78-6725-00000
Ownership History
Purchase Details
Home Financials for this Owner
Home Financials are based on the most recent Mortgage that was taken out on this home.Purchase Details
Home Financials for this Owner
Home Financials are based on the most recent Mortgage that was taken out on this home.Purchase Details
Purchase Details
Home Financials for this Owner
Home Financials are based on the most recent Mortgage that was taken out on this home.Similar Homes in the area
Home Values in the Area
Average Home Value in this Area
Purchase History
| Date | Type | Sale Price | Title Company |
|---|---|---|---|
| Warranty Deed | $435,000 | None Listed On Document | |
| Warranty Deed | $435,000 | None Listed On Document | |
| Warranty Deed | $224,500 | None Available | |
| Warranty Deed | -- | None Available | |
| Warranty Deed | $137,500 | -- |
Mortgage History
| Date | Status | Loan Amount | Loan Type |
|---|---|---|---|
| Open | $401,276 | New Conventional | |
| Closed | $401,276 | New Conventional | |
| Previous Owner | $213,500 | New Conventional | |
| Previous Owner | $6,532 | Second Mortgage Made To Cover Down Payment | |
| Previous Owner | $217,765 | New Conventional | |
| Previous Owner | $137,100 | Unknown |
Property History
| Date | Event | Price | Change | Sq Ft Price |
|---|---|---|---|---|
| 05/01/2025 05/01/25 | Sold | $435,000 | -2.2% | $251 / Sq Ft |
| 02/20/2025 02/20/25 | Price Changed | $445,000 | -0.9% | $257 / Sq Ft |
| 02/01/2025 02/01/25 | For Sale | $449,000 | +100.0% | $259 / Sq Ft |
| 12/04/2015 12/04/15 | Sold | $224,500 | -2.0% | $137 / Sq Ft |
| 10/10/2015 10/10/15 | Pending | -- | -- | -- |
| 08/28/2015 08/28/15 | For Sale | $229,000 | -- | $139 / Sq Ft |
Tax History Compared to Growth
Tax History
| Year | Tax Paid | Tax Assessment Tax Assessment Total Assessment is a certain percentage of the fair market value that is determined by local assessors to be the total taxable value of land and additions on the property. | Land | Improvement |
|---|---|---|---|---|
| 2023 | $1,447 | $235,000 | $35,300 | $199,700 |
| 2022 | $1,377 | $235,000 | $0 | $0 |
| 2021 | $1,377 | $235,000 | $0 | $0 |
| 2020 | $1,356 | $215,300 | $0 | $0 |
| 2019 | $1,356 | $215,300 | $0 | $0 |
| 2018 | $1,356 | $215,300 | $0 | $0 |
| 2017 | $1,356 | $171,900 | $0 | $0 |
| 2016 | $1,195 | $171,900 | $0 | $0 |
| 2015 | $1,195 | $171,900 | $0 | $0 |
| 2014 | $1,195 | $171,900 | $0 | $0 |
Agents Affiliated with this Home
-
Leandro Roselli
L
Seller's Agent in 2025
Leandro Roselli
Nest Realty Asheville
(828) 242-3068
1 in this area
5 Total Sales
-
Mindy Coward
M
Buyer's Agent in 2025
Mindy Coward
Nexus Realty LLC
(828) 944-4873
1 in this area
13 Total Sales
-
Ameliah Davidson

Seller's Agent in 2015
Ameliah Davidson
GreyBeard Realty
(828) 777-7072
1 in this area
126 Total Sales
-
Stefany Mills

Buyer's Agent in 2015
Stefany Mills
Dwell Realty Group
(828) 708-7506
1 in this area
70 Total Sales
Map
Source: Canopy MLS (Canopy Realtor® Association)
MLS Number: 4210893
APN: 9653-78-6725-00000
- 9 Hyde Park Place
- 16 Sunview Cir
- 1110 Lynwood Forest Rd
- 1106 Lynwood Forest Rd
- 4 Virginia Commons Dr
- 1215 Pauline Trail Dr
- 1214 Pauline Trail Dr
- 41 Sunview Cir
- 17 Fieldtop Ln
- 701 Olde Covington Way Unit G701
- 12 Whitleigh Ct
- 30 Collenwood Rd
- 17 Fair Oaks Rd
- 122 White Oak Road Extension
- 145 Fox Glen Dr
- 117 White Oak Road Extension
- 17 Mallory Meadows Ct
- 8 Palatka St
- 10 Haven Crest Ln
- 261 Lower Christ School Rd
