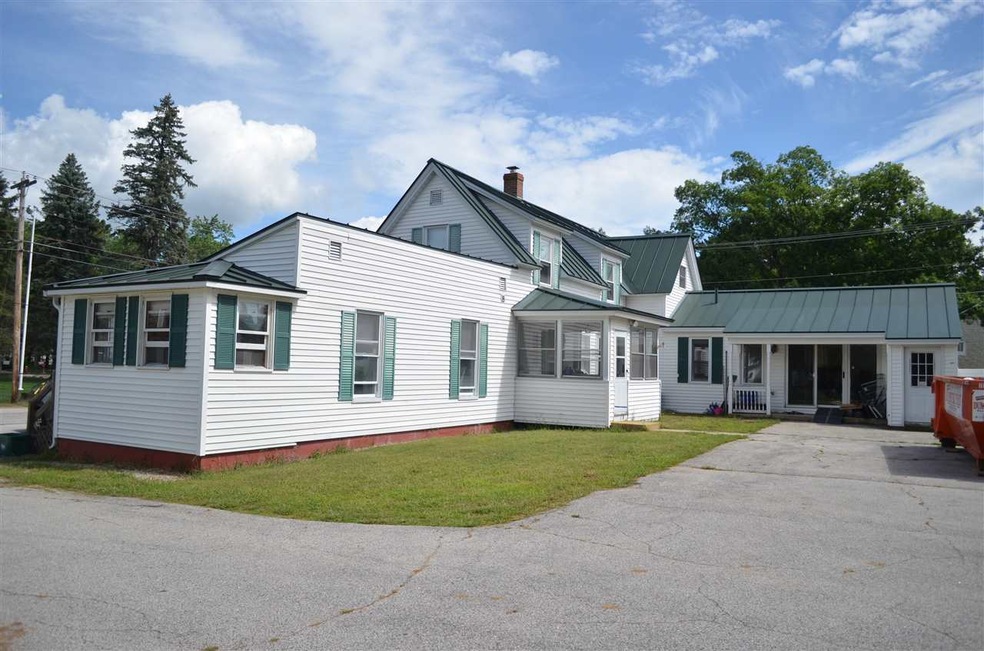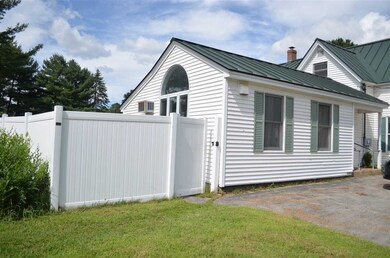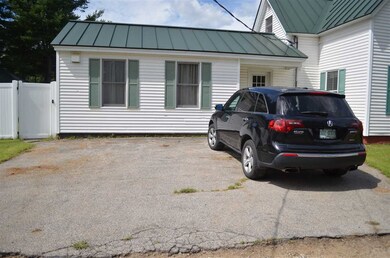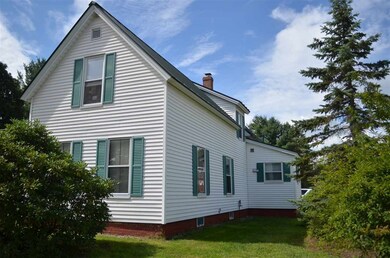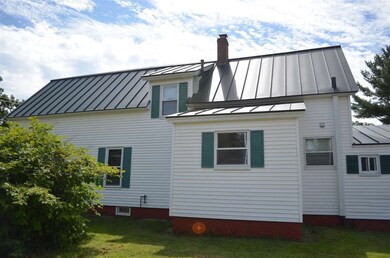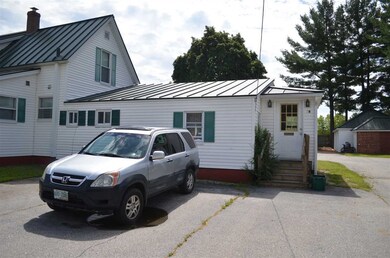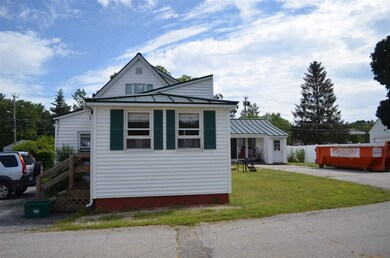
5 Ormond St Concord, NH 03301
Concord Heights NeighborhoodHighlights
- Wood Flooring
- Corner Lot
- Porch
- New Englander Architecture
- 2 Car Detached Garage
- Hot Water Heating System
About This Home
As of January 2020Terrific Investment Property! This property is zoned high density residential and can have a business that has no traffic and/or can have multiple residential units. It's current use includes a business that uses the main 3-4 bedroom house as storage and for operations and there is a darling, sunny one bedroom apartment with a porch, bedroom, living room, eat in kitchen and full bath. The oversized lot is lush and green and also includes an attractive brick out building with a hip roof and a two car garage. And the parking!!! There are at least 10 spots all of which access different entrances as well as a large lot in the back. Currently a 2 unit building but could easily be renovated to accommodate 3 or even 4 rental units. This property has so many possibilities for owner occupied or rental investment. Great location right next to bus stop and in walking distance to multiple shops and services.
Last Agent to Sell the Property
Coldwell Banker LIFESTYLES - Concord Brokerage Phone: 603-748-1800 License #061648 Listed on: 08/29/2019

Property Details
Home Type
- Multi-Family
Est. Annual Taxes
- $8,505
Year Built
- Built in 1829
Lot Details
- 0.51 Acre Lot
- Corner Lot
- Level Lot
- Open Lot
Parking
- 2 Car Detached Garage
- Off-Site Parking
Home Design
- New Englander Architecture
- Brick Foundation
- Concrete Foundation
- Stone Foundation
- Wood Frame Construction
- Metal Roof
- Vinyl Siding
Interior Spaces
- 3 Full Bathrooms
- 2-Story Property
Flooring
- Wood
- Carpet
Unfinished Basement
- Partial Basement
- Connecting Stairway
- Interior and Exterior Basement Entry
Outdoor Features
- Outbuilding
- Porch
Additional Homes
- Accessory Dwelling Unit (ADU)
Schools
- Broken Ground Elementary School
- Rundlett Middle School
- Concord High School
Utilities
- Hot Water Heating System
- Heating System Uses Oil
- High Speed Internet
- Cable TV Available
Listing and Financial Details
- Tax Lot Z9
Community Details
Overview
- 2 Units
Building Details
- 2 Separate Gas Meters
- Gross Income $31,800
Ownership History
Purchase Details
Home Financials for this Owner
Home Financials are based on the most recent Mortgage that was taken out on this home.Purchase Details
Home Financials for this Owner
Home Financials are based on the most recent Mortgage that was taken out on this home.Purchase Details
Purchase Details
Home Financials for this Owner
Home Financials are based on the most recent Mortgage that was taken out on this home.Similar Home in Concord, NH
Home Values in the Area
Average Home Value in this Area
Purchase History
| Date | Type | Sale Price | Title Company |
|---|---|---|---|
| Warranty Deed | $323,000 | None Available | |
| Warranty Deed | $255,000 | -- | |
| Warranty Deed | -- | -- | |
| Deed | $160,000 | -- |
Mortgage History
| Date | Status | Loan Amount | Loan Type |
|---|---|---|---|
| Open | $75,685 | Stand Alone Refi Refinance Of Original Loan | |
| Open | $317,149 | FHA | |
| Previous Owner | $204,000 | Commercial | |
| Previous Owner | $70,000 | Commercial |
Property History
| Date | Event | Price | Change | Sq Ft Price |
|---|---|---|---|---|
| 02/04/2020 02/04/20 | Rented | $2,200 | -4.3% | -- |
| 01/18/2020 01/18/20 | Price Changed | $2,300 | +4.5% | $1 / Sq Ft |
| 01/15/2020 01/15/20 | For Rent | $2,200 | 0.0% | -- |
| 01/13/2020 01/13/20 | Sold | $323,000 | +1.3% | $117 / Sq Ft |
| 10/30/2019 10/30/19 | Pending | -- | -- | -- |
| 10/22/2019 10/22/19 | Price Changed | $319,000 | -1.8% | $116 / Sq Ft |
| 08/29/2019 08/29/19 | For Sale | $325,000 | -- | $118 / Sq Ft |
Tax History Compared to Growth
Tax History
| Year | Tax Paid | Tax Assessment Tax Assessment Total Assessment is a certain percentage of the fair market value that is determined by local assessors to be the total taxable value of land and additions on the property. | Land | Improvement |
|---|---|---|---|---|
| 2024 | $9,833 | $355,100 | $102,600 | $252,500 |
| 2023 | $9,538 | $355,100 | $102,600 | $252,500 |
| 2022 | $9,194 | $355,100 | $102,600 | $252,500 |
| 2021 | $8,920 | $355,100 | $102,600 | $252,500 |
| 2020 | $9,283 | $346,900 | $101,300 | $245,600 |
| 2019 | $9,048 | $325,700 | $75,600 | $250,100 |
| 2018 | $8,067 | $301,700 | $75,600 | $226,100 |
| 2017 | $8,040 | $284,700 | $79,900 | $204,800 |
| 2016 | $7,842 | $283,400 | $79,900 | $203,500 |
| 2015 | $7,390 | $266,700 | $79,900 | $186,800 |
| 2014 | $7,150 | $266,700 | $79,900 | $186,800 |
| 2013 | -- | $266,700 | $79,900 | $186,800 |
| 2012 | -- | $281,600 | $79,900 | $201,700 |
Agents Affiliated with this Home
-
Susan Tillery

Seller's Agent in 2020
Susan Tillery
BHG Masiello Bedford
(603) 682-8409
90 Total Sales
-
Rachel de Thomas

Seller's Agent in 2020
Rachel de Thomas
Coldwell Banker LIFESTYLES - Concord
(603) 748-1800
1 in this area
158 Total Sales
-
Laurie Norton Team

Buyer's Agent in 2020
Laurie Norton Team
BHG Masiello Bedford
(603) 361-4804
3 in this area
484 Total Sales
Map
Source: PrimeMLS
MLS Number: 4773682
APN: CNCD-000116B-000005-000015
- 17 Burns Ave Unit 2
- 128 Loudon Rd Unit 10R
- 10 Grover St
- 20 Exchange Ave
- 4 Grant St
- 25 Woodcrest Heights Dr
- 96 E Side Dr
- 58 Branch Turnpike Unit 69
- 3 NE Village Rd Unit 3
- 141 Portsmouth St
- 84 Branch Turnpike Unit 46
- 6 Midmark Ln
- 4 Dominique Dr
- 169 Portsmouth St Unit 174
- 7 Plum St
- 6 Centerwood Dr
- 13 Maple St
- 18 Bridle Path Trail
- 69 Mulberry St Unit 3
- 79 S State St
