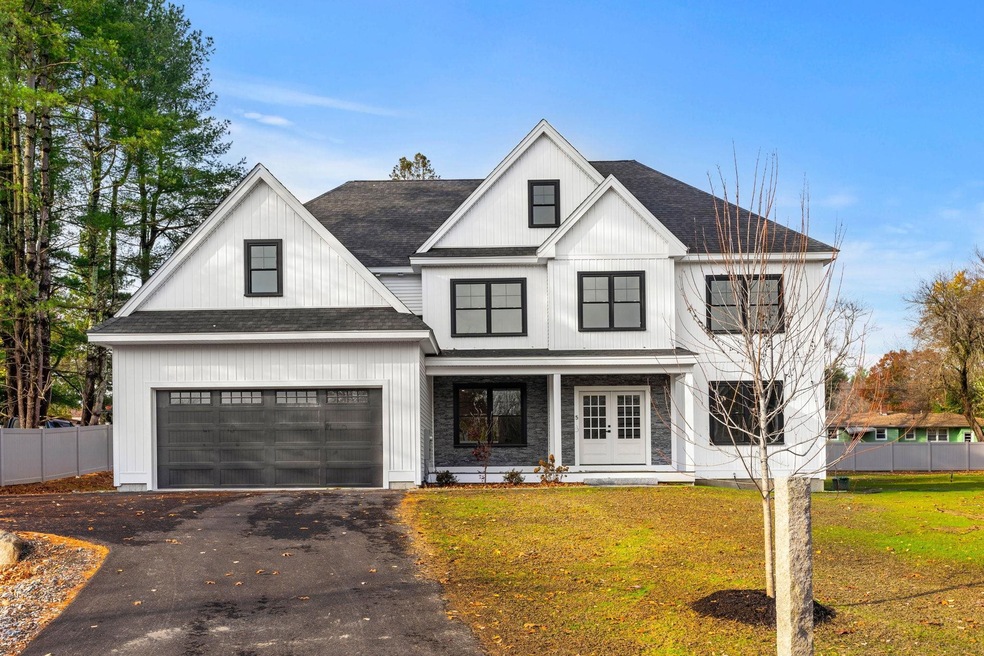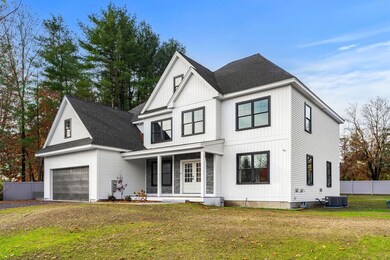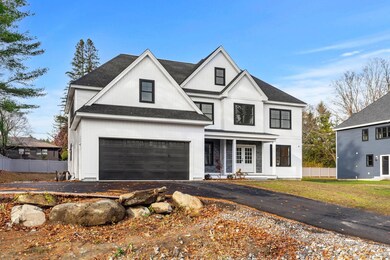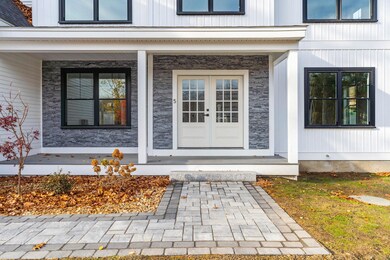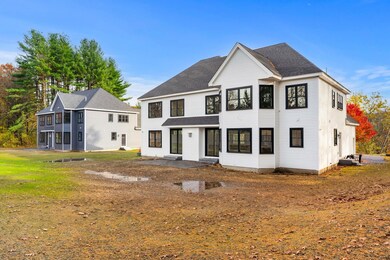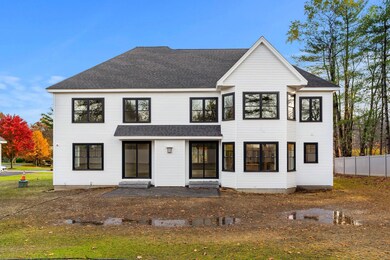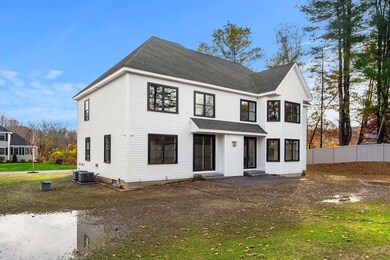
5 O’shaughnessy Ln Salem, NH 03079
Messers NeighborhoodHighlights
- New Construction
- Vaulted Ceiling
- Covered patio or porch
- Colonial Architecture
- Combination Kitchen and Living
- Walk-In Closet
About This Home
As of December 2024Welcome to 5 O’Shaughnessy Ln – the new construction property with luxury you have been waiting for in a cul-de-sac neighborhood! This 2024 custom build boasts a floorplan and outdoor space perfect for entertaining and everyday living. The expansive kitchen has high end Café appliances, quartz island, counters and backsplash with eat-in dining area – all overlooking the living room with 18 foot ceilings, beautiful quartz surround fireplace and separate but open dining room. A large home office, bedroom and bathroom round out the first floor. On the second floor you will find a lavish primary suite - with seating area, spa-like bathroom with walk-in shower, freestanding soaking tub, double vanity, and large walk-in closet – secondary bedroom suite, bedrooms 4 and 5, full bath, and laundry room. The lower level offers huge possibility as it is roughed in for a bathroom and utilities thoughtfully placed to maximize the space. Not to be forgotten is the incredibly convenient location to shopping, restaurants and highway access. This stunning property is a must see! Accompanied showings by appointment only.
Last Buyer's Agent
Patricia Nunez
Redfin Corporation License #069321

Home Details
Home Type
- Single Family
Year Built
- Built in 2024 | New Construction
Lot Details
- 0.36 Acre Lot
- Level Lot
Parking
- 2 Car Garage
Home Design
- Colonial Architecture
- Farmhouse Style Home
- Poured Concrete
- Architectural Shingle Roof
- Vertical Siding
- Stone Siding
- Vinyl Siding
Interior Spaces
- 2-Story Property
- Vaulted Ceiling
- Ceiling Fan
- Gas Fireplace
- Combination Kitchen and Living
- Dining Area
- Storage
- Laundry on upper level
Kitchen
- Oven
- Gas Range
- Range Hood
- Microwave
- Dishwasher
- Kitchen Island
Bedrooms and Bathrooms
- 5 Bedrooms
- En-Suite Primary Bedroom
- Walk-In Closet
Unfinished Basement
- Basement Fills Entire Space Under The House
- Interior Basement Entry
Home Security
- Home Security System
- Carbon Monoxide Detectors
- Fire and Smoke Detector
Schools
- Barron Elementary School
- Woodbury Middle School
- Salem High School
Utilities
- Forced Air Heating System
- Underground Utilities
- 200+ Amp Service
- Propane
- High Speed Internet
- Cable TV Available
Additional Features
- ENERGY STAR/CFL/LED Lights
- Covered patio or porch
Listing and Financial Details
- Legal Lot and Block 14 / 469
Similar Homes in Salem, NH
Home Values in the Area
Average Home Value in this Area
Property History
| Date | Event | Price | Change | Sq Ft Price |
|---|---|---|---|---|
| 12/10/2024 12/10/24 | Sold | $1,450,000 | -1.7% | $399 / Sq Ft |
| 10/31/2024 10/31/24 | Pending | -- | -- | -- |
| 10/31/2024 10/31/24 | For Sale | $1,475,000 | +541.3% | $406 / Sq Ft |
| 01/23/2024 01/23/24 | Sold | $230,000 | 0.0% | $105 / Sq Ft |
| 01/03/2024 01/03/24 | Pending | -- | -- | -- |
| 12/28/2023 12/28/23 | For Sale | $230,000 | -- | $105 / Sq Ft |
Tax History Compared to Growth
Agents Affiliated with this Home
-
J
Seller's Agent in 2024
Justina Alfano
Royal Country Homes Inc.
-
K
Seller's Agent in 2024
Kristie Dinsmore
Coldwell Banker Dinsmore Associates
-
P
Buyer's Agent in 2024
Patricia Nunez
Redfin Corporation
Map
Source: PrimeMLS
MLS Number: 5020693
- 8 Guy St
- 75 Cox Ln
- 203 Lawrence Rd
- 35 Colonial Dr
- 8 Senter St
- 19 Seed St
- 80 Pond St Unit 4
- 139 North St
- 257 Howe St
- 30 Seed St
- 5 Rolling Ridge Ln
- 16 Benning St
- 59 Cluff Rd Unit 16
- 59 Cluff Rd Unit 41
- 10 Braemoor Woods Rd Unit 308
- 7 Primrose Ln
- 90 Adams Ave
- 117 Rolling Ridge Ln
- 4 Barron Ave
- 29 Elmwood Ave
