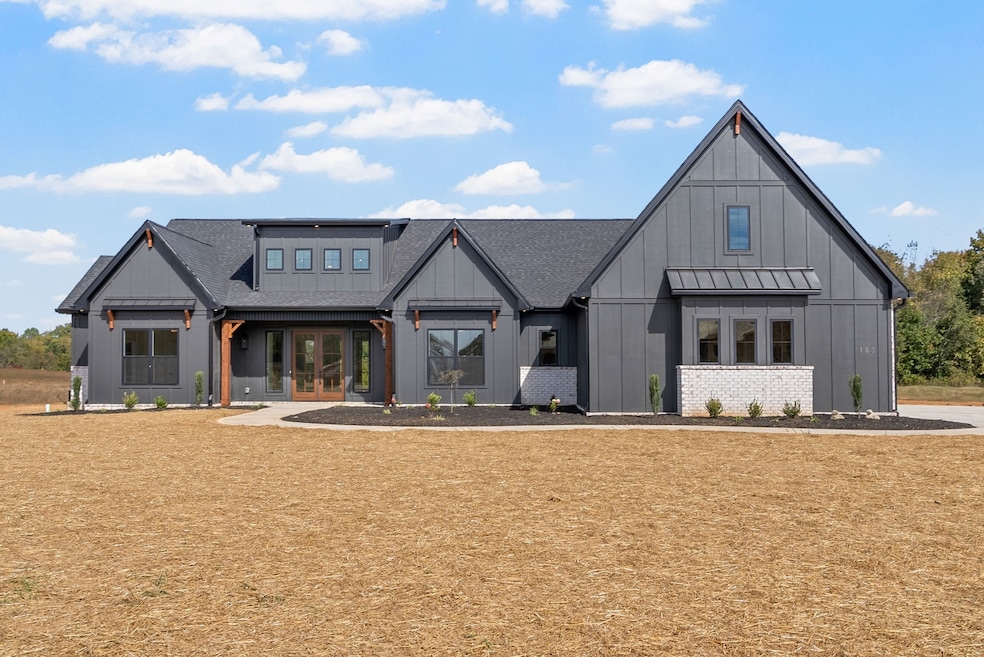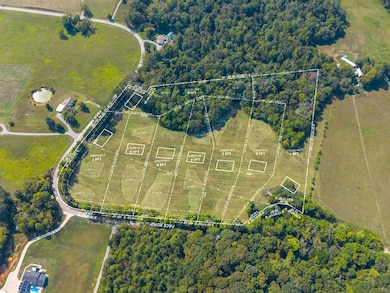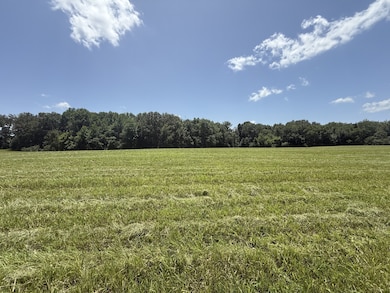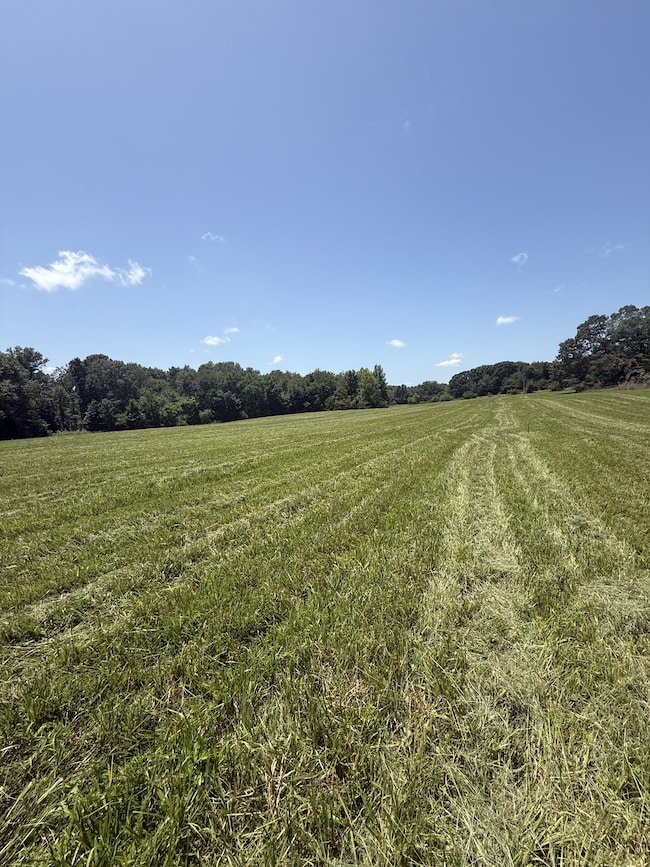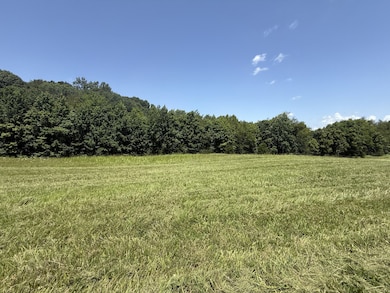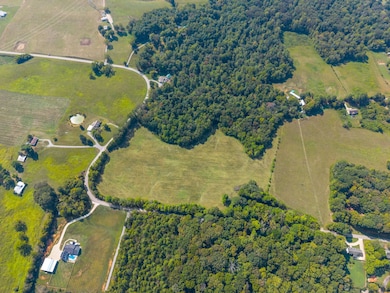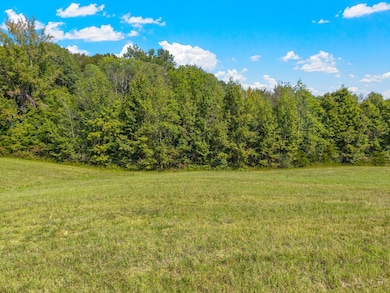
5 Pace Rd Clarksville, TN 37043
Estimated payment $4,984/month
Highlights
- Open Floorplan
- Wood Flooring
- High Ceiling
- East Montgomery Elementary School Rated A-
- 1 Fireplace
- Great Room
About This Home
Introducing the Birchwood by Homefront Builders—a seamless blend of luxury and functionality set on a picturesque, tree-lined 1.92-acre lot. This exceptional home features an abundance of windows in the kitchen, flooding the space with natural light, while the elegant French doors in the living room provide breathtaking views of the surrounding landscape. The kitchen is designed for both beauty and practicality, complete with a large island, double ovens, and an expansive walk-in pantry. The primary suite offers dual closets and an ensuite with separate vanities, a tiled shower, and a relaxing soaking tub. Two spacious bedrooms share a thoughtfully designed bathroom with dual sinks, and each has its own walk-in closet. A versatile fourth bedroom can function as an office or additional bedroom, complete with yet another walk-in closet. The home also includes a convenient half bath, a mudroom with a drop station, and a large laundry room with cabinetry and a sink. High-end designer finishes, such as quartz countertops, custom trim, and upgraded cabinetry, elevate every space. An expansive 3-car garage completes the home, ideal for vehicles, extra storage, or a home gym. Builder has other lots and floor plans. Homefront Builders homes are backed by a 10 year structural warranty! Photos are sample photos only, house has not been started yet.
Listing Agent
Byers & Harvey Inc. Brokerage Phone: 9315516419 License #356996 Listed on: 09/15/2025

Home Details
Home Type
- Single Family
Est. Annual Taxes
- $3,000
Year Built
- Built in 2025
Parking
- 3 Car Garage
- Side Facing Garage
- Garage Door Opener
- Driveway
Home Design
- Brick Exterior Construction
- Shingle Roof
- Hardboard
Interior Spaces
- 2,800 Sq Ft Home
- Property has 1 Level
- Open Floorplan
- High Ceiling
- Ceiling Fan
- 1 Fireplace
- Entrance Foyer
- Great Room
- Utility Room
- Washer and Electric Dryer Hookup
- Interior Storage Closet
Kitchen
- Walk-In Pantry
- Double Oven
- Cooktop
- Microwave
- Dishwasher
- Kitchen Island
- Disposal
Flooring
- Wood
- Tile
Bedrooms and Bathrooms
- 4 Main Level Bedrooms
- Walk-In Closet
- Double Vanity
Schools
- East Montgomery Elementary School
- Richview Middle School
- Clarksville High School
Utilities
- Central Heating and Cooling System
- Septic Tank
Additional Features
- Covered Patio or Porch
- 1.92 Acre Lot
Community Details
- No Home Owners Association
- Holders Ridge Subdivision
Listing and Financial Details
- Property Available on 4/20/26
- Tax Lot 5
Map
Home Values in the Area
Average Home Value in this Area
Property History
| Date | Event | Price | List to Sale | Price per Sq Ft |
|---|---|---|---|---|
| 11/21/2025 11/21/25 | Price Changed | $899,900 | +2.3% | $321 / Sq Ft |
| 09/15/2025 09/15/25 | For Sale | $879,900 | -- | $314 / Sq Ft |
About the Listing Agent

Kenneth Wotring
REALTOR® | Byers & Harvey Inc.
Clarksville, TN | License #356996
With over 5 years of real estate experience and more than $21 million in closed sales, Kenneth Wotring has earned a reputation as a trusted name in the Clarksville market. A retired military veteran, Kenneth takes pride in guiding fellow service members and their families—whether they’re relocating, retiring, or putting down roots.
In recognition of his strong performance and client dedication,
Kenneth's Other Listings
Source: Realtracs
MLS Number: 2994354
- 1 Pace Rd
- 3 Pace Rd
- 2 Pace Rd
- 7 Pace Rd
- 8 Pace Rd
- 6 Pace Rd
- 2957 Pace Rd
- 0 Pace Rd Unit RTC2996293
- 871 S Ridge Trail
- 880 S Ridge Trail
- 886 Glenraven Dr
- 3512 Ashland City Rd
- 4392 Ashland City Rd
- 176 Sherlock Dr
- 1375 Tannahill Way
- 1231 Kensington Ct
- 288 Sunny Slope Ct
- 3329 Marrast Dr
- 1026 S Ridge Trail
- 3316 Sunny Slope Dr
- 325 Longshadow Trail Unit E
- 784 Jersey Dr
- 1022 S Ridge Trail
- 3316 Sunny Slope Dr
- 3368 Marrast Dr
- 106 Sango Place Villas Dr Unit C
- 303 Longshadow Trail Unit F
- 557 Dexter Dr
- 166 Sango Dr Unit 44
- 166 Sango Dr
- 166 Sango Dr Unit 43
- 166 Sango Dr Unit 36
- 692 Jersey Dr
- 249 Crusaw Dr
- 274 Crusaw Dr
- 3580 Smith Brothers Ln
- 125 Bostick Dr
- 573 Bowden Dr
- 3038 Old Sango Rd
- 537 Bellamy Ln Unit A3
