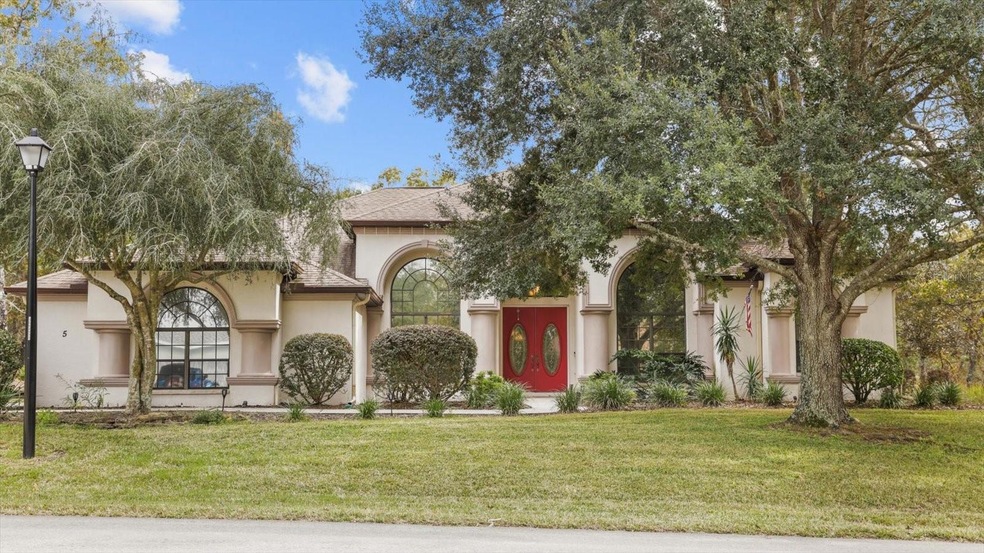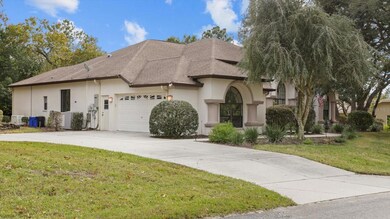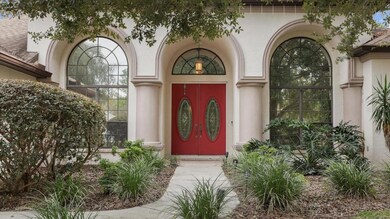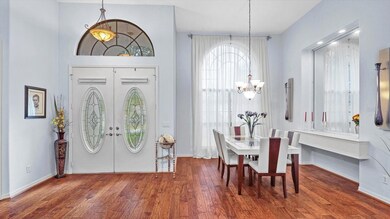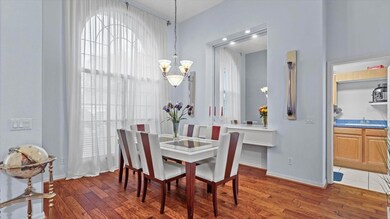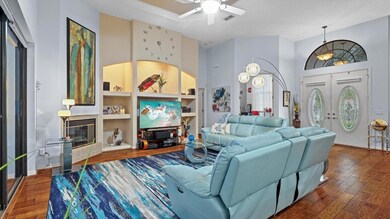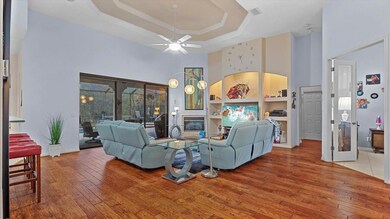
5 Pagoda Ct N Unit 22 Homosassa, FL 34446
Cypress Village at Sugarmill Woods NeighborhoodEstimated Value: $474,000 - $504,000
Highlights
- Heated In Ground Pool
- Clubhouse
- Cathedral Ceiling
- 0.62 Acre Lot
- Deck
- Main Floor Primary Bedroom
About This Home
As of June 2024Welcome home to Sugarmill Woods's beauty in a neighborhood with a LOW HOA and NO CDD. The home has 3 bedrooms and 2 bathrooms, providing ample space for family and guests: a 2-car garage and formal dining room for those family and friends dinners. A Den/Office 11 X 11 includes room for work and relaxation. All of the exterior glass has hurricane window film for strength. The kitchen is equipped with beautiful cabinets that are pleasingly aesthetic. Corian countertops add a natural, eco-friendly touch, stainless steel appliances (NEW DISHWASHER & MICROWAVE), and a closet pantry. The primary suite offers a peaceful backyard view of the pool and plenty of room for your furniture. The central vacuum system is convenient for vacuuming any room. 2 water heaters: Separate water heaters for the main home and the primary bathroom ensure a consistent hot water supply, such as a backup generator and a well for irrigation—a mechanically heated pool—a NEW ROOF IN APRIL 2024. Imagine a night by the pool gazing at the stars; this is your forever home.
Last Agent to Sell the Property
KELLER WILLIAMS TAMPA PROP. Brokerage Phone: 813-264-7754 License #3309518 Listed on: 12/05/2023

Home Details
Home Type
- Single Family
Est. Annual Taxes
- $3,297
Year Built
- Built in 2002
Lot Details
- 0.62 Acre Lot
- North Facing Home
- Metered Sprinkler System
- Property is zoned PDR
HOA Fees
- $21 Monthly HOA Fees
Parking
- 2 Car Attached Garage
- Oversized Parking
- Side Facing Garage
- Garage Door Opener
Home Design
- Slab Foundation
- Shingle Roof
- Block Exterior
- Stucco
Interior Spaces
- 2,407 Sq Ft Home
- Cathedral Ceiling
- Ceiling Fan
- Sliding Doors
- L-Shaped Dining Room
Kitchen
- Built-In Convection Oven
- Microwave
- Dishwasher
- Disposal
Flooring
- Carpet
- Ceramic Tile
Bedrooms and Bathrooms
- 3 Bedrooms
- Primary Bedroom on Main
- 2 Full Bathrooms
Laundry
- Laundry Room
- Dryer
- Washer
Pool
- Heated In Ground Pool
- In Ground Spa
- Auto Pool Cleaner
Outdoor Features
- Deck
- Private Mailbox
Utilities
- Central Heating and Cooling System
- High Speed Internet
- Cable TV Available
Listing and Financial Details
- Visit Down Payment Resource Website
- Legal Lot and Block 22 / 47
- Assessor Parcel Number 18E-20S-13-0010-00470-0220
Community Details
Overview
- Jarrod Cruz Association, Phone Number (352) 382-1900
- Visit Association Website
- Sugarmill Woods Cypress Village Subdivision
Amenities
- Clubhouse
Recreation
- Tennis Courts
Ownership History
Purchase Details
Home Financials for this Owner
Home Financials are based on the most recent Mortgage that was taken out on this home.Purchase Details
Home Financials for this Owner
Home Financials are based on the most recent Mortgage that was taken out on this home.Purchase Details
Similar Homes in Homosassa, FL
Home Values in the Area
Average Home Value in this Area
Purchase History
| Date | Buyer | Sale Price | Title Company |
|---|---|---|---|
| Regnaert Joanna B | $500,000 | Fidelity National Title | |
| Arambula Salvador | $282,500 | Southern Sun Title Company | |
| Mitchell Robert W | $20,000 | Nature Coast Title Company I |
Mortgage History
| Date | Status | Borrower | Loan Amount |
|---|---|---|---|
| Previous Owner | Arambula Salvador | $270,712 | |
| Previous Owner | Arambula Salvador | $288,550 |
Property History
| Date | Event | Price | Change | Sq Ft Price |
|---|---|---|---|---|
| 06/26/2024 06/26/24 | Sold | $500,000 | 0.0% | $208 / Sq Ft |
| 05/20/2024 05/20/24 | Pending | -- | -- | -- |
| 02/14/2024 02/14/24 | Off Market | $500,000 | -- | -- |
| 02/14/2024 02/14/24 | Pending | -- | -- | -- |
| 12/05/2023 12/05/23 | For Sale | $500,000 | -- | $208 / Sq Ft |
Tax History Compared to Growth
Tax History
| Year | Tax Paid | Tax Assessment Tax Assessment Total Assessment is a certain percentage of the fair market value that is determined by local assessors to be the total taxable value of land and additions on the property. | Land | Improvement |
|---|---|---|---|---|
| 2024 | $3,297 | $249,916 | -- | -- |
| 2023 | $3,297 | $242,637 | $0 | $0 |
| 2022 | $3,072 | $235,570 | $0 | $0 |
| 2021 | $2,952 | $228,709 | $0 | $0 |
| 2020 | $2,855 | $231,054 | $10,500 | $220,554 |
| 2019 | $2,834 | $230,470 | $13,280 | $217,190 |
| 2018 | $2,811 | $229,220 | $10,980 | $218,240 |
| 2017 | $2,810 | $211,919 | $13,500 | $198,419 |
| 2016 | $2,365 | $177,473 | $12,820 | $164,653 |
| 2015 | $2,406 | $176,239 | $17,240 | $158,999 |
| 2014 | $2,465 | $174,840 | $11,252 | $163,588 |
Agents Affiliated with this Home
-
Charles Stephens, PLLC

Seller's Agent in 2024
Charles Stephens, PLLC
KELLER WILLIAMS TAMPA PROP.
(813) 786-8738
1 in this area
9 Total Sales
-
Alyssa Pascucci

Buyer's Agent in 2024
Alyssa Pascucci
GOLDEN OCALA REAL ESTATE INC
(310) 926-8527
1 in this area
80 Total Sales
Map
Source: Stellar MLS
MLS Number: T3489638
APN: 18E-20S-13-0010-00470-0220
- 14 Pagoda Ct N
- 32 Cherrypalm Ct
- 34 Cherrypalm Ct
- 90 Whitewood St
- 16 Glenridge Cir
- 2 Whitewood Ct
- 4 Pagoda Ct E
- 1 Milbark Dr
- 12 Apple Ct
- 10 Apple Ct
- 36 Cherrypalm Ct
- 13 Apple Ct
- 53 Glenridge Blvd
- 25 Whitewood Ct
- 73 Glenridge Blvd
- 60 Whitewood St
- 37 Boxleaf Ct
- 10 Milbark Dr
- 23 N Eugenia Ct
- 10 S Boxleaf Ct
