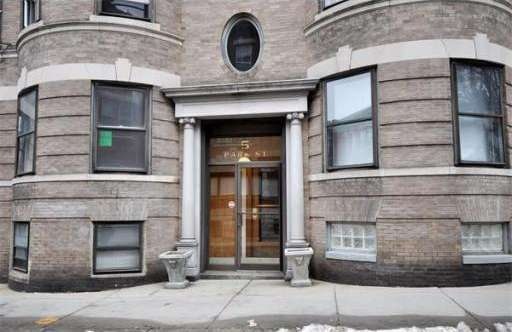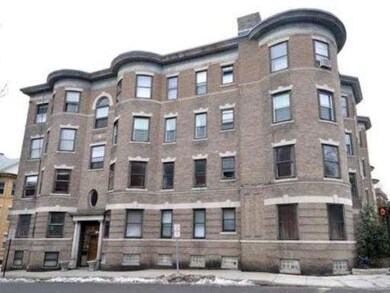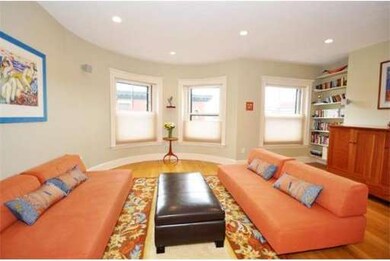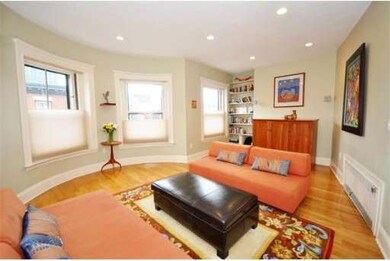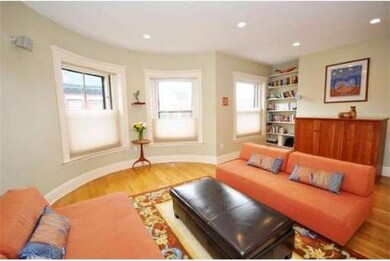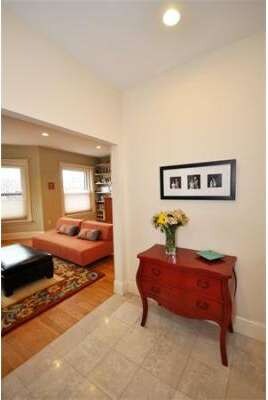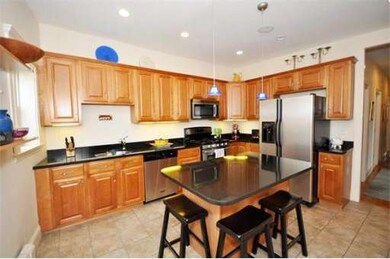
5 Park St Unit 3 Brookline, MA 02446
Coolidge Corner NeighborhoodAbout This Home
As of February 2022Beautifully and stylishly presented spacious floor thru three bedroom. Oversized windows flood the unit with light. Large bow front LR, huge dining room with French doors and sitting/office area. Master suite w/steam shower. Gorgeous hardwood floors. Sunny cherry, granite and stainless kitchen w/breakfast counter island and separate pantry storage. In unit laundry room. Pet friendly. Additional storage in basement.
Last Agent to Sell the Property
Judith Ballantine
Coldwell Banker Realty - Brookline License #449502046
Ownership History
Purchase Details
Home Financials for this Owner
Home Financials are based on the most recent Mortgage that was taken out on this home.Purchase Details
Home Financials for this Owner
Home Financials are based on the most recent Mortgage that was taken out on this home.Purchase Details
Home Financials for this Owner
Home Financials are based on the most recent Mortgage that was taken out on this home.Purchase Details
Home Financials for this Owner
Home Financials are based on the most recent Mortgage that was taken out on this home.Purchase Details
Purchase Details
Purchase Details
Home Financials for this Owner
Home Financials are based on the most recent Mortgage that was taken out on this home.Map
Property Details
Home Type
Condominium
Est. Annual Taxes
$10,709
Year Built
1920
Lot Details
0
Listing Details
- Unit Level: 3
- Unit Placement: Upper, End, Corner
- Special Features: None
- Property Sub Type: Condos
- Year Built: 1920
Interior Features
- Has Basement: Yes
- Number of Rooms: 6
- Amenities: Public Transportation, Shopping, Park, Medical Facility
- Flooring: Wood, Tile
- Bedroom 2: 12X12
- Bedroom 3: 12X8
- Bathroom #1: 11X7
- Bathroom #2: 9X6
- Kitchen: 15X12
- Living Room: 18X15
- Master Bedroom: 23X11
- Master Bedroom Description: Bathroom - Full, Ceiling Fan(s), Closet - Walk-in, Flooring - Hardwood
- Dining Room: 21X11
Exterior Features
- Construction: Brick
- Exterior: Brick
Garage/Parking
- Parking: Rented, Assigned
- Parking Spaces: 1
Utilities
- Heat Zones: 1
- Hot Water: Natural Gas
Condo/Co-op/Association
- Association Fee Includes: Hot Water, Water, Sewer, Master Insurance, Exterior Maintenance, Landscaping, Snow Removal
- Association Pool: No
- Management: Professional - Off Site
- Pets Allowed: Yes
- No Units: 15
- Unit Building: 3
Similar Homes in the area
Home Values in the Area
Average Home Value in this Area
Purchase History
| Date | Type | Sale Price | Title Company |
|---|---|---|---|
| Not Resolvable | $1,025,000 | None Available | |
| Not Resolvable | $675,000 | -- | |
| Deed | -- | -- | |
| Deed | $625,000 | -- | |
| Deed | -- | -- | |
| Deed | $640,000 | -- | |
| Deed | $405,000 | -- |
Mortgage History
| Date | Status | Loan Amount | Loan Type |
|---|---|---|---|
| Open | $717,500 | Purchase Money Mortgage | |
| Previous Owner | $190,000 | Adjustable Rate Mortgage/ARM | |
| Previous Owner | $298,000 | Purchase Money Mortgage | |
| Previous Owner | $300,000 | Purchase Money Mortgage | |
| Previous Owner | $700,000 | No Value Available | |
| Previous Owner | $40,000 | No Value Available | |
| Previous Owner | $20,000 | No Value Available | |
| Previous Owner | $300,000 | Purchase Money Mortgage |
Property History
| Date | Event | Price | Change | Sq Ft Price |
|---|---|---|---|---|
| 02/22/2022 02/22/22 | Sold | $1,025,000 | -19.1% | $622 / Sq Ft |
| 01/03/2022 01/03/22 | Pending | -- | -- | -- |
| 10/04/2021 10/04/21 | For Sale | $1,267,000 | 0.0% | $768 / Sq Ft |
| 08/15/2016 08/15/16 | Rented | $3,600 | 0.0% | -- |
| 07/28/2016 07/28/16 | Under Contract | -- | -- | -- |
| 07/16/2016 07/16/16 | For Rent | $3,600 | 0.0% | -- |
| 07/15/2016 07/15/16 | Off Market | $3,600 | -- | -- |
| 07/10/2016 07/10/16 | Price Changed | $3,600 | -2.7% | $2 / Sq Ft |
| 06/19/2016 06/19/16 | Price Changed | $3,700 | -5.1% | $2 / Sq Ft |
| 06/01/2016 06/01/16 | For Rent | $3,900 | 0.0% | -- |
| 09/01/2014 09/01/14 | Rented | $3,900 | 0.0% | -- |
| 08/02/2014 08/02/14 | Under Contract | -- | -- | -- |
| 06/26/2014 06/26/14 | For Rent | $3,900 | +8.3% | -- |
| 08/19/2013 08/19/13 | Rented | $3,600 | 0.0% | -- |
| 08/15/2013 08/15/13 | Sold | $675,000 | 0.0% | $409 / Sq Ft |
| 07/20/2013 07/20/13 | Under Contract | -- | -- | -- |
| 07/15/2013 07/15/13 | Pending | -- | -- | -- |
| 07/01/2013 07/01/13 | For Rent | $3,600 | 0.0% | -- |
| 05/21/2013 05/21/13 | Off Market | $675,000 | -- | -- |
| 05/21/2013 05/21/13 | Pending | -- | -- | -- |
| 05/05/2013 05/05/13 | Off Market | $675,000 | -- | -- |
| 04/23/2013 04/23/13 | For Sale | $675,000 | 0.0% | $409 / Sq Ft |
| 04/23/2013 04/23/13 | Pending | -- | -- | -- |
| 03/24/2013 03/24/13 | Price Changed | $675,000 | -3.4% | $409 / Sq Ft |
| 03/12/2013 03/12/13 | For Sale | $699,000 | -- | $424 / Sq Ft |
Tax History
| Year | Tax Paid | Tax Assessment Tax Assessment Total Assessment is a certain percentage of the fair market value that is determined by local assessors to be the total taxable value of land and additions on the property. | Land | Improvement |
|---|---|---|---|---|
| 2025 | $10,709 | $1,085,000 | $0 | $1,085,000 |
| 2024 | $10,392 | $1,063,700 | $0 | $1,063,700 |
| 2023 | $10,188 | $1,021,900 | $0 | $1,021,900 |
| 2022 | $10,209 | $1,001,900 | $0 | $1,001,900 |
| 2021 | $9,722 | $992,000 | $0 | $992,000 |
| 2020 | $9,283 | $982,300 | $0 | $982,300 |
| 2019 | $8,766 | $935,500 | $0 | $935,500 |
| 2018 | $8,348 | $882,400 | $0 | $882,400 |
| 2017 | $8,073 | $817,100 | $0 | $817,100 |
| 2016 | $7,740 | $742,800 | $0 | $742,800 |
| 2015 | $7,343 | $687,500 | $0 | $687,500 |
| 2014 | $7,079 | $621,500 | $0 | $621,500 |
Source: MLS Property Information Network (MLS PIN)
MLS Number: 71492794
APN: BROO-000171-000058-000010
- 483 Washington St Unit 1
- 15 Park Vale Unit A
- 17 Park Vale Unit 1
- 71 Harvard Ave
- 441 Washington St Unit 5
- 80 Park St Unit 23
- 57 Harvard Ave Unit 4
- 70 Park St Unit 15
- 70 Park St Unit 54
- 33 Winthrop Rd Unit 1
- 37 Stanton Rd
- 35-37 Winthrop Rd
- 1 Auburn Ct Unit 2
- 65 Griggs Rd
- 90 Park St Unit 24
- 31 Harris St Unit 302
- 86 Griggs Rd Unit 12A
- 100 Marion St Unit 34
- 60-62 Greenough St
- 19 Harris St Unit 2
