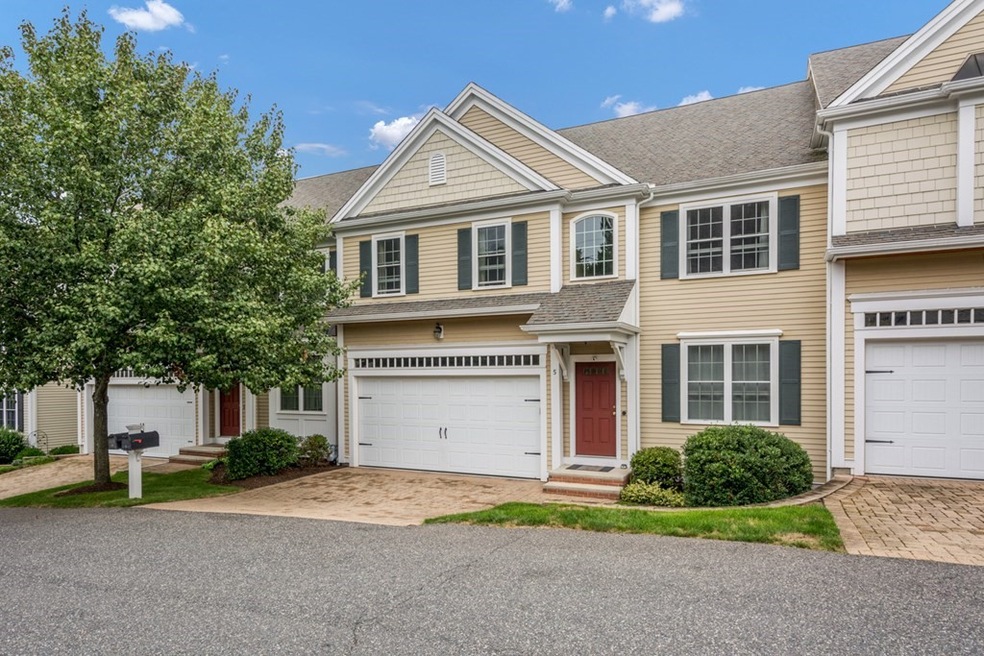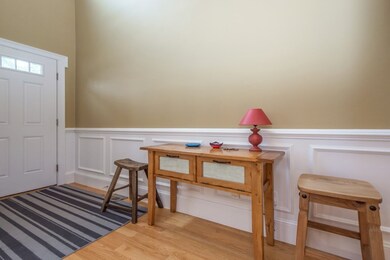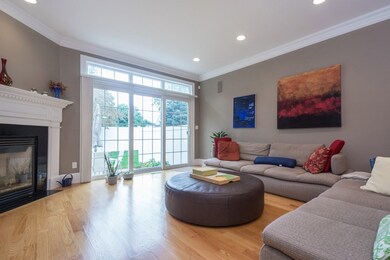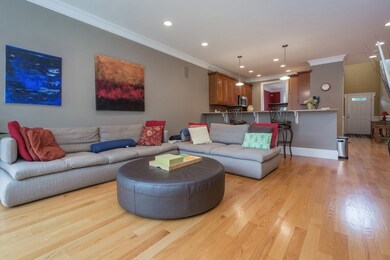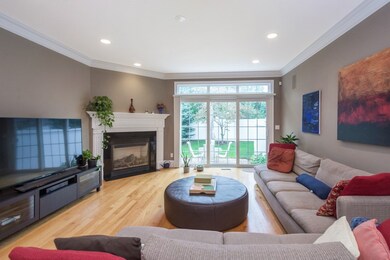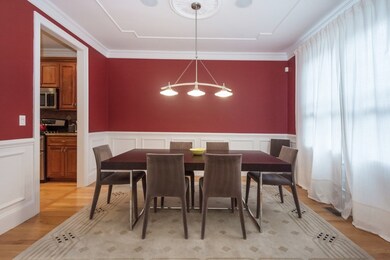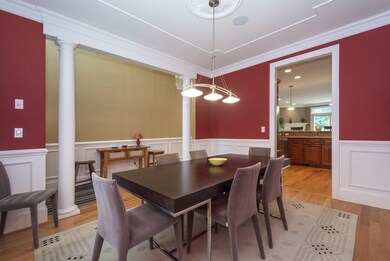
5 Parker Ct Unit 3 Natick, MA 01760
Estimated Value: $1,083,000 - $1,153,000
Highlights
- Medical Services
- Spa
- Marble Flooring
- Natick High School Rated A
- Property is near public transit
- Loft
About This Home
As of December 2022If you are looking for exquisite living with the best in amenities, this beautiful 4 bedroom/3.5 bath home is ideal. First floor features a Formal Dining Room, Large Kitchen (featuring a Breakfast Bar, Granite Counters, and Stainless appliances), Living Room with gas fireplace and sliders to the 16x10 patio (complete with gas grill hookup), Main Suite (with full bath, jetted tub, and walk-in closet), a half bath with laundry, & garage entrance. Gleaming hardwoods and recessed lighting throughout. Second floor features 3 more large bedrooms including an additional Main Suite with tiled shower and walk-in closet, additional full bath, and a loft area that would suit a variety of uses. Full basement. Two car attached garage and beautiful paver driveway. This home is walking distance to the Center of Natick- Town Common, shops, restaurants, post office, library, Farmer's Market, town hall, and more. Quiet location perfect for commuters- close to routes and the train station. Low condo fee!
Townhouse Details
Home Type
- Townhome
Est. Annual Taxes
- $10,196
Year Built
- Built in 2007
HOA Fees
- $385 Monthly HOA Fees
Parking
- 2 Car Attached Garage
- Garage Door Opener
- Open Parking
- Off-Street Parking
Home Design
- Frame Construction
- Shingle Roof
Interior Spaces
- 2,843 Sq Ft Home
- 2-Story Property
- Central Vacuum
- Wired For Sound
- Chair Railings
- Crown Molding
- Wainscoting
- Coffered Ceiling
- Recessed Lighting
- Decorative Lighting
- Insulated Windows
- Sliding Doors
- Mud Room
- Entryway
- Living Room with Fireplace
- Loft
- Home Security System
- Basement
Kitchen
- Breakfast Bar
- Range
- Microwave
- Dishwasher
- Stainless Steel Appliances
- Solid Surface Countertops
- Disposal
Flooring
- Wood
- Wall to Wall Carpet
- Marble
- Ceramic Tile
Bedrooms and Bathrooms
- 4 Bedrooms
- Primary bedroom located on second floor
- Walk-In Closet
- Soaking Tub
- Bathtub with Shower
- Separate Shower
Laundry
- Laundry on main level
- Dryer
- Washer
Outdoor Features
- Spa
- Patio
- Outdoor Gas Grill
Schools
- Natick Elementary And Middle School
- Natick High School
Utilities
- Forced Air Heating and Cooling System
- 2 Cooling Zones
- 2 Heating Zones
- Heating System Uses Natural Gas
- Natural Gas Connected
- Tankless Water Heater
Additional Features
- Energy-Efficient Thermostat
- Property is near public transit
Listing and Financial Details
- Assessor Parcel Number M:00000043 P:0000316B,4684443
Community Details
Overview
- Association fees include insurance, maintenance structure, ground maintenance, snow removal, trash, reserve funds
- 8 Units
Amenities
- Medical Services
- Shops
- Coin Laundry
Recreation
- Park
- Jogging Path
Pet Policy
- Call for details about the types of pets allowed
Ownership History
Purchase Details
Home Financials for this Owner
Home Financials are based on the most recent Mortgage that was taken out on this home.Purchase Details
Home Financials for this Owner
Home Financials are based on the most recent Mortgage that was taken out on this home.Purchase Details
Home Financials for this Owner
Home Financials are based on the most recent Mortgage that was taken out on this home.Similar Home in Natick, MA
Home Values in the Area
Average Home Value in this Area
Purchase History
| Date | Buyer | Sale Price | Title Company |
|---|---|---|---|
| Reagan William | $719,500 | -- | |
| Shaer Karen C | $652,500 | -- | |
| Cartus Financial Corp | $652,500 | -- | |
| Heing Michelle L | $645,000 | -- |
Mortgage History
| Date | Status | Borrower | Loan Amount |
|---|---|---|---|
| Open | Baliuk Yuiliia | $921,500 | |
| Previous Owner | Shaer Steven L | $402,800 | |
| Previous Owner | Shaer Karen C | $403,000 | |
| Previous Owner | Shaer Karen C | $403,000 | |
| Previous Owner | Shaer Karen C | $50,000 | |
| Previous Owner | Shaer Karen C | $417,000 | |
| Previous Owner | Heing Michelle L | $516,000 |
Property History
| Date | Event | Price | Change | Sq Ft Price |
|---|---|---|---|---|
| 12/28/2022 12/28/22 | Sold | $970,000 | 0.0% | $341 / Sq Ft |
| 10/28/2022 10/28/22 | Pending | -- | -- | -- |
| 09/23/2022 09/23/22 | For Sale | $969,900 | +34.8% | $341 / Sq Ft |
| 04/04/2016 04/04/16 | Sold | $719,500 | +0.1% | $262 / Sq Ft |
| 02/19/2016 02/19/16 | Pending | -- | -- | -- |
| 02/11/2016 02/11/16 | For Sale | $719,000 | -- | $261 / Sq Ft |
Tax History Compared to Growth
Tax History
| Year | Tax Paid | Tax Assessment Tax Assessment Total Assessment is a certain percentage of the fair market value that is determined by local assessors to be the total taxable value of land and additions on the property. | Land | Improvement |
|---|---|---|---|---|
| 2025 | $11,471 | $959,100 | $0 | $959,100 |
| 2024 | $11,258 | $918,300 | $0 | $918,300 |
| 2023 | $10,414 | $823,900 | $0 | $823,900 |
| 2022 | $10,196 | $764,300 | $0 | $764,300 |
| 2021 | $9,986 | $733,700 | $0 | $733,700 |
| 2020 | $9,986 | $733,700 | $0 | $733,700 |
| 2019 | $4,907 | $733,700 | $0 | $733,700 |
| 2018 | $9,243 | $708,300 | $0 | $708,300 |
| 2017 | $8,696 | $644,600 | $0 | $644,600 |
| 2016 | $8,571 | $631,600 | $0 | $631,600 |
| 2015 | $8,436 | $610,400 | $0 | $610,400 |
Agents Affiliated with this Home
-
Erika Eucker

Seller's Agent in 2022
Erika Eucker
Media Realty Group Inc.
(508) 922-1186
1 in this area
64 Total Sales
-
Elena Beldiya Petrov

Buyer's Agent in 2022
Elena Beldiya Petrov
Keller Williams Realty Boston Northwest
(781) 475-8097
1 in this area
109 Total Sales
-
Valerie Cohen

Seller's Agent in 2016
Valerie Cohen
ERA Key Realty Services- Fram
(774) 244-1211
2 in this area
60 Total Sales
-
R
Buyer's Agent in 2016
Robyn Briatico
NorthStar Consulting Group, Inc
Map
Source: MLS Property Information Network (MLS PIN)
MLS Number: 73040445
APN: NATI-000043-000000-000316B
- 61 W Central St
- 57 W Central St Unit A
- 68 Summer St Unit B
- 49 Summer St
- 5 Roxbury Ave
- 48 Washington Ave
- 30 Tucker St
- 22 Western Ave
- 25 Forest Ave
- 22 Oakland St Unit 2
- 4 Yuba Place Unit 4
- 52 N Main St
- 58 N Main St Unit 202
- 42 Washington St Unit 42
- 13 East St Unit 13
- 68 High Street Extension
- 20 Walcott St
- 16 West St
- 76 Washington St
- 6 Gilbert Rd
- 21 Parker Ct Unit 21
- 17 Parker Ct Unit 7
- 15 Parker Ct Unit 6
- 21 Parker Ct Unit 8
- 21 Parker Ct
- 17 Parker Ct
- 15 Parker Ct
- 5 Parker Ct Unit 3
- 1 Parker Ct
- 1 Parker Ct Unit 1
- 15 Parker Ct Unit 15
- 11 Parker Ct Unit 5
- 7 Parker Ct Unit 4
- 65 W Central St
- 2 Parker Ct Unit 2
- 2 Parker Ct Unit 8
- 2 Randall Ct
- 6 Parker Ct
- 0 Parker Ct
- 0 Parker Ct Unit 70480005
