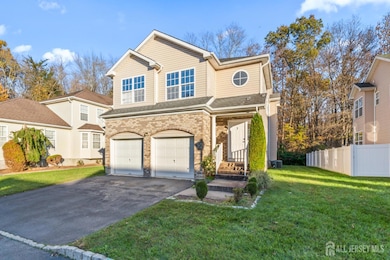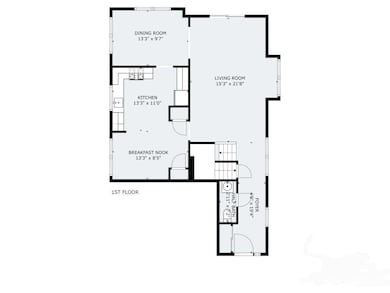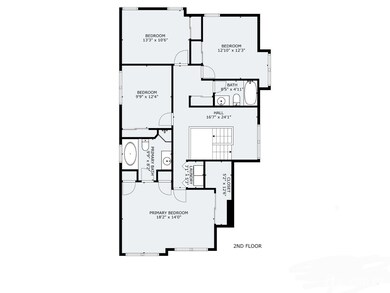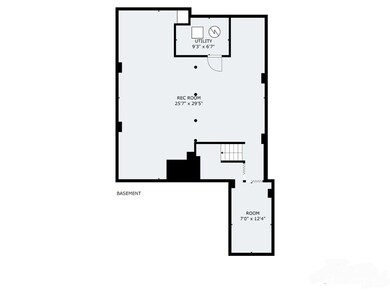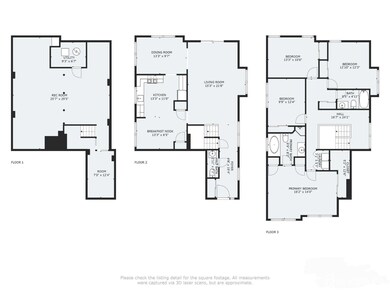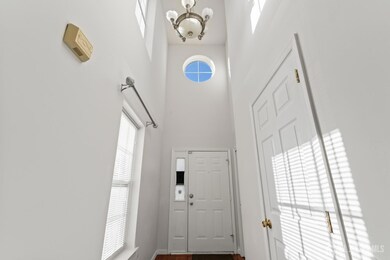5 Parker Way Old Bridge, NJ 08857
Highlights
- Ground Level Unit
- Colonial Architecture
- Wooded Lot
- Old Bridge High School Rated A-
- Deck
- Wood Flooring
About This Home
Discover this beautifully updated 4-bedroom, 2.5-bath home, ideally located in the highly sought-after Woodhaven communityjust moments from Texas Rd. and Rt. 527. Homes like this rarely become available! From the moment you step inside, you'll be captivated by the elegant side-hall colonial layout, featuring gleaming hardwood floors and stylish recessed lighting throughout the main level. The spacious living room effortlessly flows onto a private deckyour own private retreat, surrounded by serene, wooded views. This home has been thoughtfully maintained with recent upgrades, including a new stove, HVAC system, and washer, offering peace of mind and modern convenience for your everyday living. Enjoy the luxury of a finished basement and a two-car garage, providing plenty of space for work, play, and storage. Upstairs, four oversized bedrooms with generous closets deliver comfort and flexibility for any lifestyle. Commuters will fall in love with the unbeatable location, with quick access to NYC buses and trains, and major routes like Rt. 9, 18, 130, 522, 527, 613, the Turnpike, and Parkwayall just minutes away!
Home Details
Home Type
- Single Family
Est. Annual Taxes
- $11,002
Year Built
- Built in 2002
Lot Details
- 4,792 Sq Ft Lot
- Cul-De-Sac
- West Facing Home
- Level Lot
- Wooded Lot
- Private Yard
Parking
- 2 Car Attached Garage
- Garage Door Opener
- Driveway
- On-Street Parking
- Open Parking
Home Design
- Colonial Architecture
Interior Spaces
- 2,206 Sq Ft Home
- 2-Story Property
- Entrance Foyer
- Family Room
- Living Room
- Formal Dining Room
- Utility Room
- Finished Basement
- Basement Storage
- Fire and Smoke Detector
- Attic
Kitchen
- Gas Oven or Range
- Stove
- Recirculated Exhaust Fan
- Dishwasher
Flooring
- Wood
- Ceramic Tile
Bedrooms and Bathrooms
- 4 Bedrooms
- Walk-In Closet
- Primary Bathroom is a Full Bathroom
- Separate Shower in Primary Bathroom
Laundry
- Laundry Room
- Washer and Dryer
Outdoor Features
- Deck
Location
- Ground Level Unit
- Property is near shops
Utilities
- Forced Air Heating System
- Vented Exhaust Fan
- Gas Water Heater
Community Details
- Association fees include maintenance fee
- Woodhaven Subdivision
Listing and Financial Details
- Tenant pays for grounds care, all utilities, electricity, sewer, gas, snow removal, trash collection, water
Map
Source: All Jersey MLS
MLS Number: 2512677R
APN: 15-22100-0000-00029-57
- 40 Dickerson Ln
- 12 Jeremy Way
- 11 Markham Cir
- 320 Texas Rd
- 37 Helene St
- 157 Valentino Dr
- 9 Helene St
- 165 Valentino Dr
- 1 Crescent Rd
- 167 Valentino Dr
- 29 Valentino Dr
- 21 Valentino Dr
- 19 Crescent Rd
- 34 Crescent Rd
- 144-146 E Greystone Rd
- 26 Kennedy Blvd
- 144 E Greystone Rd Unit 146
- 180 River Rd
- 182 River Rd
- 211 E Greystone Rd

