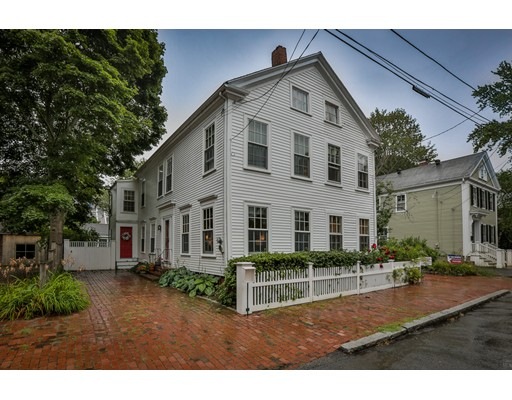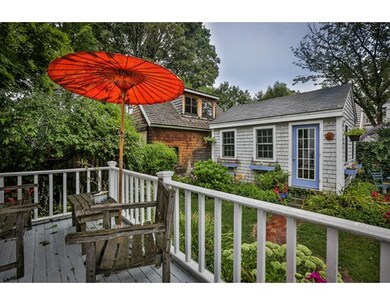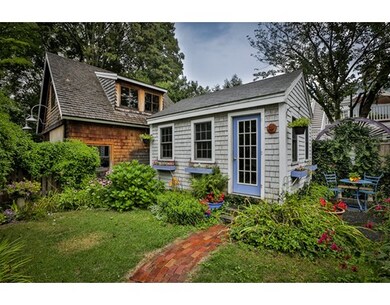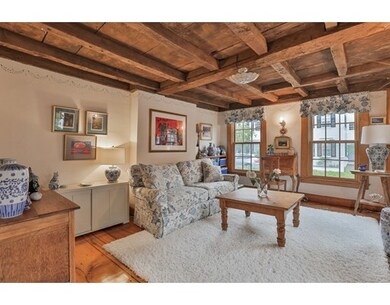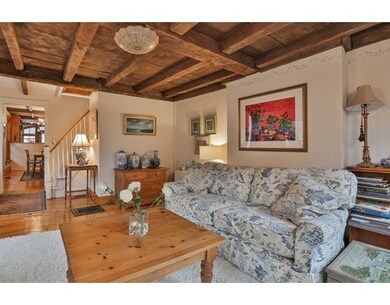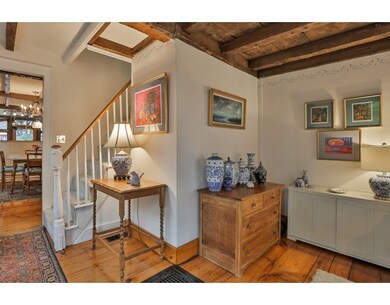
5 Parsons St Newburyport, MA 01950
Highlights
- Waterfront
- Open Floorplan
- Landscaped Professionally
- Newburyport High School Rated A-
- Colonial Architecture
- Deck
About This Home
As of May 2020Located in the heart of south end, This charming deeded half house is not to be missed. It is move in ready and has been lovingly maintained and thoughtfully updated during the sellers ownership. Complete with 7 rooms total; 3 bedrooms and 1.5 baths, including an office. The first floor has special features including exposed brick and beamed ceilings as well as offering an open concept feel from living room to dining room and flows into the spacious kitchen which then opens through a french door to your outdoor oasis complete with charming over sized garden shed, loads of perennials, brick walk and stone patio. The second floor boasts 9 foot ceilings, spacious rooms, ample closet space and recently updated spa like bath, including tiled shower, and claw foot tub to complete the spa experience. This home provides the perfect Newburyport lifestyle for all seasons, close to downtown, Joppa and Plum Island, This is the new life you have been looking for!
Last Agent to Sell the Property
Karol Flannery
RE/MAX Bentley's Listed on: 08/10/2017

Last Buyer's Agent
Bentley's Team
RE/MAX Bentley's
Home Details
Home Type
- Single Family
Est. Annual Taxes
- $5,123
Year Built
- Built in 1850
Lot Details
- 2,614 Sq Ft Lot
- Waterfront
- Fenced
- Landscaped Professionally
- Level Lot
- Property is zoned R3
Home Design
- Colonial Architecture
- Stone Foundation
- Shingle Roof
Interior Spaces
- 1,312 Sq Ft Home
- Open Floorplan
- Beamed Ceilings
- Insulated Windows
- French Doors
- Living Room with Fireplace
- Home Office
Kitchen
- Stove
- Range
- Microwave
- Dishwasher
- Kitchen Island
- Solid Surface Countertops
- Disposal
Flooring
- Wood
- Pine Flooring
Bedrooms and Bathrooms
- 3 Bedrooms
- Primary bedroom located on second floor
- Bathtub with Shower
Laundry
- Dryer
- Washer
Basement
- Basement Fills Entire Space Under The House
- Laundry in Basement
Parking
- 2 Car Parking Spaces
- Tandem Parking
- Driveway
- Open Parking
- Off-Street Parking
Outdoor Features
- Outdoor Shower
- Balcony
- Deck
- Patio
- Outdoor Storage
Utilities
- No Cooling
- Forced Air Heating System
- 1 Heating Zone
- Heating System Uses Natural Gas
- Natural Gas Connected
Community Details
- No Home Owners Association
- South End Subdivision
Listing and Financial Details
- Assessor Parcel Number M:0021 B:0049 L:0000,2085389
Ownership History
Purchase Details
Home Financials for this Owner
Home Financials are based on the most recent Mortgage that was taken out on this home.Purchase Details
Home Financials for this Owner
Home Financials are based on the most recent Mortgage that was taken out on this home.Similar Homes in the area
Home Values in the Area
Average Home Value in this Area
Purchase History
| Date | Type | Sale Price | Title Company |
|---|---|---|---|
| Not Resolvable | $639,900 | None Available | |
| Not Resolvable | $525,000 | -- |
Mortgage History
| Date | Status | Loan Amount | Loan Type |
|---|---|---|---|
| Open | $219,000 | New Conventional | |
| Previous Owner | $420,000 | New Conventional | |
| Previous Owner | $167,500 | No Value Available | |
| Previous Owner | $190,000 | No Value Available | |
| Previous Owner | $58,500 | No Value Available |
Property History
| Date | Event | Price | Change | Sq Ft Price |
|---|---|---|---|---|
| 05/29/2020 05/29/20 | Sold | $639,900 | -1.5% | $441 / Sq Ft |
| 05/06/2020 05/06/20 | Pending | -- | -- | -- |
| 04/23/2020 04/23/20 | For Sale | $649,900 | +23.8% | $448 / Sq Ft |
| 12/21/2017 12/21/17 | Sold | $525,000 | +1.2% | $400 / Sq Ft |
| 11/20/2017 11/20/17 | Pending | -- | -- | -- |
| 08/19/2017 08/19/17 | Price Changed | $519,000 | -0.2% | $396 / Sq Ft |
| 08/10/2017 08/10/17 | For Sale | $519,900 | -- | $396 / Sq Ft |
Tax History Compared to Growth
Tax History
| Year | Tax Paid | Tax Assessment Tax Assessment Total Assessment is a certain percentage of the fair market value that is determined by local assessors to be the total taxable value of land and additions on the property. | Land | Improvement |
|---|---|---|---|---|
| 2025 | $7,947 | $829,500 | $379,900 | $449,600 |
| 2024 | $7,612 | $763,500 | $345,400 | $418,100 |
| 2023 | $7,461 | $694,700 | $300,300 | $394,400 |
| 2022 | $6,909 | $575,300 | $250,200 | $325,100 |
| 2021 | $6,525 | $516,200 | $227,500 | $288,700 |
| 2020 | $6,307 | $491,200 | $227,500 | $263,700 |
| 2019 | $6,242 | $477,200 | $227,500 | $249,700 |
| 2018 | $5,267 | $397,200 | $216,700 | $180,500 |
| 2017 | $5,123 | $380,900 | $206,300 | $174,600 |
| 2016 | $4,917 | $367,200 | $188,000 | $179,200 |
| 2015 | $4,898 | $367,200 | $188,000 | $179,200 |
Agents Affiliated with this Home
-

Seller's Agent in 2020
Alissa Christie
RE/MAX
(978) 255-2904
92 in this area
190 Total Sales
-

Buyer's Agent in 2020
Dolores Person
William Raveis Real Estate
(978) 660-0967
55 in this area
104 Total Sales
-
K
Seller's Agent in 2017
Karol Flannery
RE/MAX
-
B
Buyer's Agent in 2017
Bentley's Team
RE/MAX
Map
Source: MLS Property Information Network (MLS PIN)
MLS Number: 72211880
APN: NEWP-000021-000049
- 8 Parsons St
- 8 Parsons St Unit 8
- 65 Bromfield St
- 12 Lunt St
- 10 B Milk St Unit 1
- 8A Milk St Unit 1
- 37 1/2 Federal St
- 19 Beck St
- 78 Purchase St
- 5 High Rd
- 42 Federal St Unit B
- 164 Water St
- 166 Water St Unit 166
- 6 Orange St Unit 7
- 5-13 Lime St Unit 2
- 1 Fruit St
- 129 Water St
- 11 High Rd
- 95 High St Unit 4
- 226 Water St
