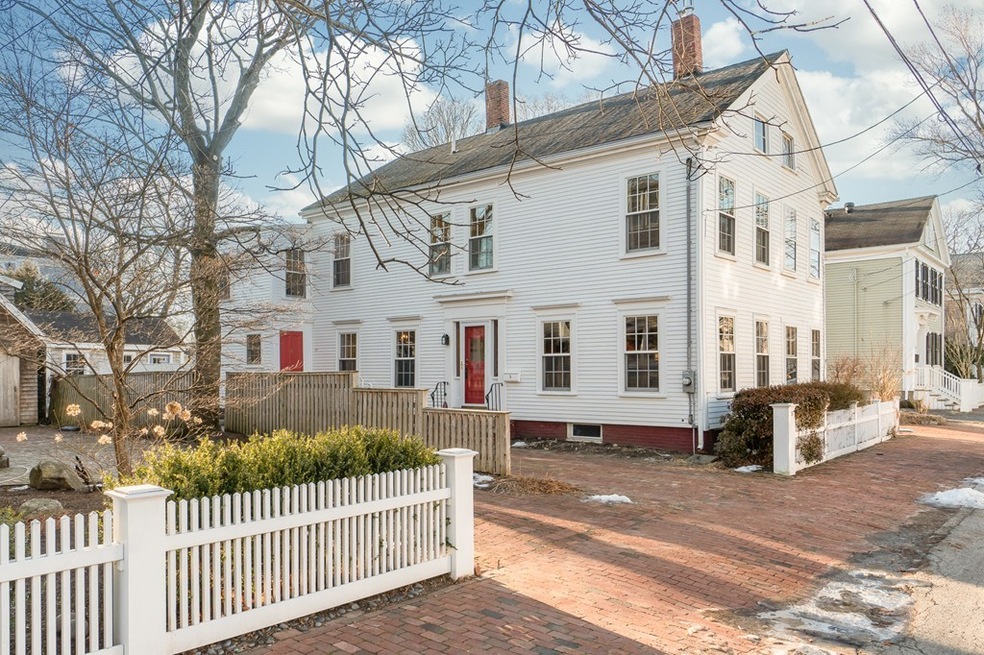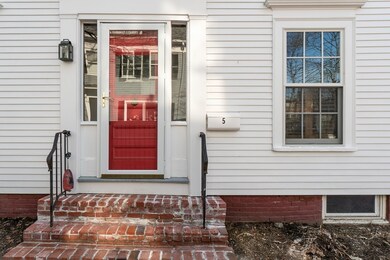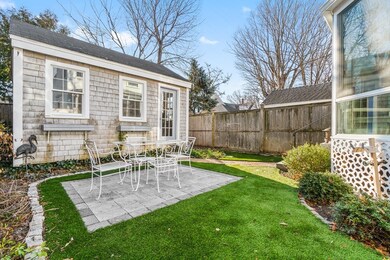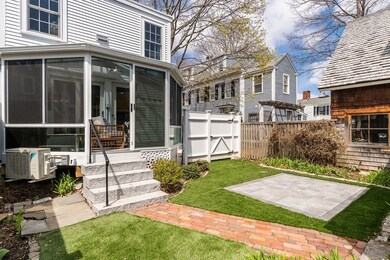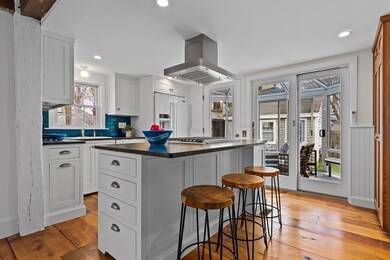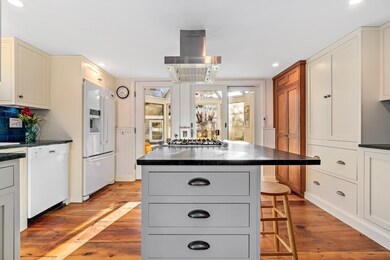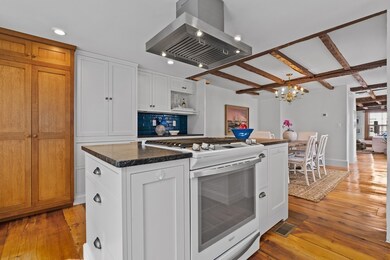
5 Parsons St Newburyport, MA 01950
Highlights
- Landscaped Professionally
- Wood Flooring
- Garden
- Newburyport High School Rated A-
- Fenced Yard
- Forced Air Heating and Cooling System
About This Home
As of May 2020All the quality and craftsmanship of a “Clipper Ship†in Newburyport's desirable South End! Deeded half-house = no condo fees! Rich in unique architecture with open beams and wide plank floors, you will love the blend of history with updates for a modern lifestyle. Tastefully transformed with extensive renovations, including a new kitchen with upgraded cabinets, soapstone counters, custom back splash, center island, and gas range - a chef's delight! Enjoy central air this summer! Relax with a refreshment in the new sunroom which captures the morning sun or enjoy your home cooked meal in the open dining room. The newly constructed center staircase was built with the quality you find by a skilled shipbuilder. Upstairs, you will be surprised by the unusually tall ceilings dating to the Greek Revival period. The new master bedroom is spacious with custom closets and a pristine bath. With new systems, a sweet private yard, shed (flexible for office), & a perfect location, DON'T WAIT!
Property Details
Home Type
- Condominium
Est. Annual Taxes
- $7,947
Year Built
- Built in 1850
Lot Details
- Fenced Yard
- Landscaped Professionally
- Garden
Kitchen
- Range
- Microwave
- Dishwasher
Flooring
- Wood
- Tile
Outdoor Features
- Storage Shed
Utilities
- Forced Air Heating and Cooling System
- Heating System Uses Gas
Additional Features
- Basement
Listing and Financial Details
- Assessor Parcel Number M:0021 B:0049 L:0000
Ownership History
Purchase Details
Home Financials for this Owner
Home Financials are based on the most recent Mortgage that was taken out on this home.Purchase Details
Home Financials for this Owner
Home Financials are based on the most recent Mortgage that was taken out on this home.Similar Homes in the area
Home Values in the Area
Average Home Value in this Area
Purchase History
| Date | Type | Sale Price | Title Company |
|---|---|---|---|
| Not Resolvable | $639,900 | None Available | |
| Not Resolvable | $525,000 | -- |
Mortgage History
| Date | Status | Loan Amount | Loan Type |
|---|---|---|---|
| Open | $219,000 | New Conventional | |
| Previous Owner | $420,000 | New Conventional | |
| Previous Owner | $167,500 | No Value Available | |
| Previous Owner | $190,000 | No Value Available | |
| Previous Owner | $58,500 | No Value Available |
Property History
| Date | Event | Price | Change | Sq Ft Price |
|---|---|---|---|---|
| 05/29/2020 05/29/20 | Sold | $639,900 | -1.5% | $441 / Sq Ft |
| 05/06/2020 05/06/20 | Pending | -- | -- | -- |
| 04/23/2020 04/23/20 | For Sale | $649,900 | +23.8% | $448 / Sq Ft |
| 12/21/2017 12/21/17 | Sold | $525,000 | +1.2% | $400 / Sq Ft |
| 11/20/2017 11/20/17 | Pending | -- | -- | -- |
| 08/19/2017 08/19/17 | Price Changed | $519,000 | -0.2% | $396 / Sq Ft |
| 08/10/2017 08/10/17 | For Sale | $519,900 | -- | $396 / Sq Ft |
Tax History Compared to Growth
Tax History
| Year | Tax Paid | Tax Assessment Tax Assessment Total Assessment is a certain percentage of the fair market value that is determined by local assessors to be the total taxable value of land and additions on the property. | Land | Improvement |
|---|---|---|---|---|
| 2025 | $7,947 | $829,500 | $379,900 | $449,600 |
| 2024 | $7,612 | $763,500 | $345,400 | $418,100 |
| 2023 | $7,461 | $694,700 | $300,300 | $394,400 |
| 2022 | $6,909 | $575,300 | $250,200 | $325,100 |
| 2021 | $6,525 | $516,200 | $227,500 | $288,700 |
| 2020 | $6,307 | $491,200 | $227,500 | $263,700 |
| 2019 | $6,242 | $477,200 | $227,500 | $249,700 |
| 2018 | $5,267 | $397,200 | $216,700 | $180,500 |
| 2017 | $5,123 | $380,900 | $206,300 | $174,600 |
| 2016 | $4,917 | $367,200 | $188,000 | $179,200 |
| 2015 | $4,898 | $367,200 | $188,000 | $179,200 |
Agents Affiliated with this Home
-
Alissa Christie

Seller's Agent in 2020
Alissa Christie
RE/MAX
(978) 255-2904
93 in this area
189 Total Sales
-
Dolores Person

Buyer's Agent in 2020
Dolores Person
William Raveis Real Estate
(978) 660-0967
52 in this area
101 Total Sales
-
Karol Flannery

Seller's Agent in 2017
Karol Flannery
RE/MAX
(978) 270-0876
8 in this area
38 Total Sales
-
B
Buyer's Agent in 2017
Bentley's Team
RE/MAX
Map
Source: MLS Property Information Network (MLS PIN)
MLS Number: 72646937
APN: NEWP-000021-000049
- 8 Parsons St
- 129 Prospect St
- 65 Bromfield St
- 19 Beck St
- 15 Beck St Unit 1
- 15 Beck St
- 78 Purchase St
- 5 High Rd
- 42 Federal St Unit B
- 164 Water St
- 164 Water St Unit A
- 9 Orange St Unit 1
- 166 Water St Unit B
- 6 Orange St Unit 7
- 1 Fruit St
- 129 Water St
- 11 High Rd
- 95 High St Unit 4
- 22 Beacon Ave Unit 1
- 141 State St Unit 2
