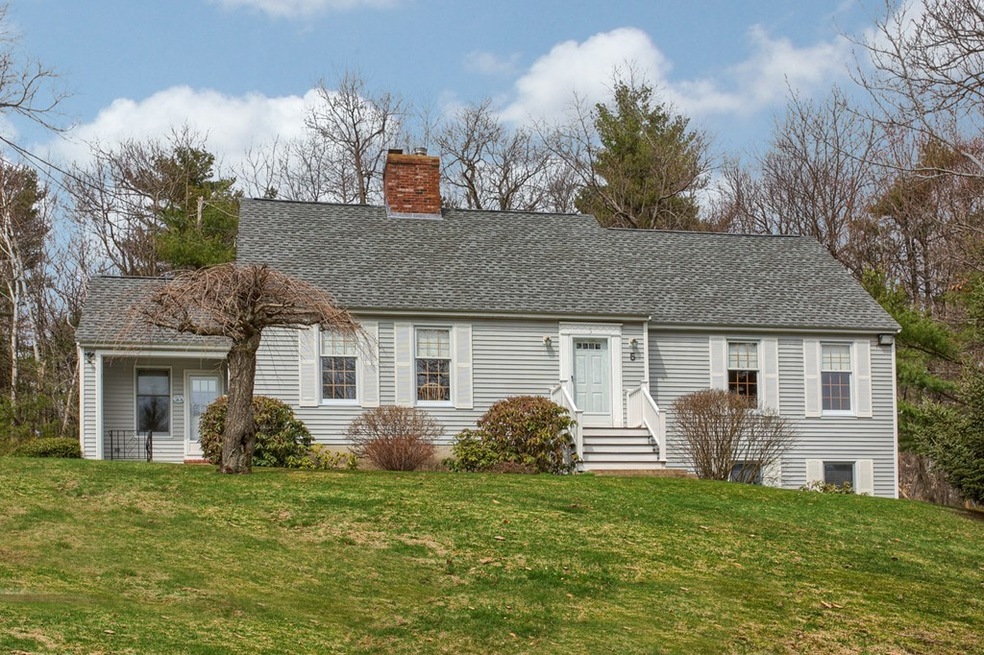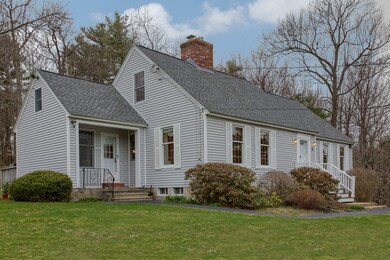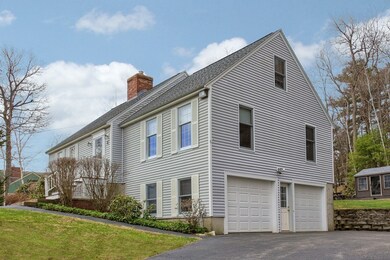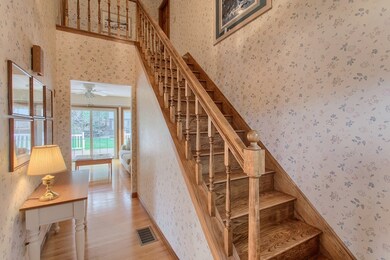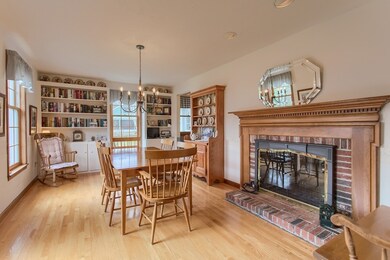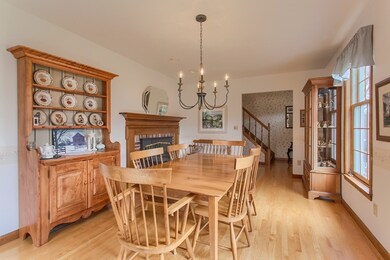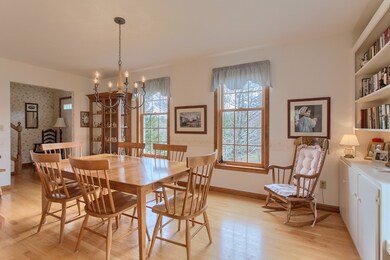
5 Partridge Hill Rd Westminster, MA 01473
Highlights
- Deck
- Security Service
- Water Softener
- Wood Flooring
- Forced Air Heating and Cooling System
- Central Vacuum
About This Home
As of October 2021You'll love this Cape style home nicely situated upon a knoll in a highly sought after neighborhood. This sun drenched home has been lovingly maintained & offers spacious rooms, ample closet space & charm/character throughout. Inviting foyer w/HW stairs & flooring extends throughout the dining & living rm. Dining rm has built in bookcases & shares a double sided fireplace. Living rm is accented by a floor to ceiling brick hearth & sliders to a large private composite deck. This comfortable floor plan is perfect for entertaining & family gatherings. First floor master suite w/double closets, full bath w/double vanity & walk in cedar closet. Eat in kitchen w/oak cabinets, laundry/pantry & half bath completes the first floor. The second level offers two additional bedrooms w/walk in closets, an adorable playroom & full bath. Nicely landscaped one acre lot has an irrigation system, 12x18 shed w/power & detached screen house. Central A/C, security system, generator & much more!
Home Details
Home Type
- Single Family
Est. Annual Taxes
- $6,317
Year Built
- Built in 1987
Lot Details
- Year Round Access
- Sprinkler System
Parking
- 2 Car Garage
Interior Spaces
- Central Vacuum
- Window Screens
- Basement
Kitchen
- Range
- Microwave
- Dishwasher
Flooring
- Wood
- Wall to Wall Carpet
- Vinyl
Outdoor Features
- Deck
- Storage Shed
Utilities
- Forced Air Heating and Cooling System
- Heating System Uses Oil
- Water Holding Tank
- Oil Water Heater
- Water Softener
- Private Sewer
- Cable TV Available
Community Details
- Security Service
Ownership History
Purchase Details
Home Financials for this Owner
Home Financials are based on the most recent Mortgage that was taken out on this home.Purchase Details
Home Financials for this Owner
Home Financials are based on the most recent Mortgage that was taken out on this home.Purchase Details
Home Financials for this Owner
Home Financials are based on the most recent Mortgage that was taken out on this home.Purchase Details
Home Financials for this Owner
Home Financials are based on the most recent Mortgage that was taken out on this home.Purchase Details
Similar Homes in Westminster, MA
Home Values in the Area
Average Home Value in this Area
Purchase History
| Date | Type | Sale Price | Title Company |
|---|---|---|---|
| Not Resolvable | $490,000 | None Available | |
| Quit Claim Deed | -- | -- | |
| Not Resolvable | $350,000 | -- | |
| Deed | $165,000 | -- | |
| Foreclosure Deed | $160,000 | -- |
Mortgage History
| Date | Status | Loan Amount | Loan Type |
|---|---|---|---|
| Open | $120,000 | Credit Line Revolving | |
| Open | $392,000 | Purchase Money Mortgage | |
| Previous Owner | $323,000 | Stand Alone Refi Refinance Of Original Loan | |
| Previous Owner | $322,200 | New Conventional | |
| Previous Owner | $69,577 | No Value Available | |
| Previous Owner | $144,000 | No Value Available | |
| Previous Owner | $148,500 | Purchase Money Mortgage |
Property History
| Date | Event | Price | Change | Sq Ft Price |
|---|---|---|---|---|
| 10/05/2021 10/05/21 | Sold | $490,000 | -1.8% | $232 / Sq Ft |
| 08/29/2021 08/29/21 | Pending | -- | -- | -- |
| 08/26/2021 08/26/21 | For Sale | $499,000 | +42.6% | $236 / Sq Ft |
| 06/29/2018 06/29/18 | Sold | $350,000 | -5.4% | $165 / Sq Ft |
| 05/24/2018 05/24/18 | Pending | -- | -- | -- |
| 05/07/2018 05/07/18 | Price Changed | $370,000 | -6.3% | $175 / Sq Ft |
| 05/01/2018 05/01/18 | For Sale | $395,000 | -- | $187 / Sq Ft |
Tax History Compared to Growth
Tax History
| Year | Tax Paid | Tax Assessment Tax Assessment Total Assessment is a certain percentage of the fair market value that is determined by local assessors to be the total taxable value of land and additions on the property. | Land | Improvement |
|---|---|---|---|---|
| 2025 | $6,317 | $513,600 | $121,500 | $392,100 |
| 2024 | $6,034 | $492,200 | $121,500 | $370,700 |
| 2023 | $5,972 | $457,300 | $112,100 | $345,200 |
| 2022 | $6,034 | $381,900 | $97,500 | $284,400 |
| 2021 | $5,963 | $355,800 | $86,300 | $269,500 |
| 2020 | $5,842 | $332,900 | $78,300 | $254,600 |
| 2019 | $5,827 | $319,300 | $64,700 | $254,600 |
| 2018 | $5,381 | $290,100 | $64,700 | $225,400 |
| 2017 | $5,188 | $285,200 | $64,700 | $220,500 |
| 2016 | $5,108 | $272,000 | $53,900 | $218,100 |
| 2015 | $5,200 | $274,400 | $53,900 | $220,500 |
| 2014 | $5,208 | $274,400 | $53,900 | $220,500 |
Agents Affiliated with this Home
-
James Shadd

Seller's Agent in 2021
James Shadd
Re/Max Vision
(978) 855-4713
12 in this area
58 Total Sales
-
Christine Lorenzen

Seller's Agent in 2018
Christine Lorenzen
Lamacchia Realty, Inc.
(978) 534-3400
2 in this area
60 Total Sales
-
Kathleen Radley
K
Buyer's Agent in 2018
Kathleen Radley
Keller Williams Realty North Central
(978) 265-2359
2 in this area
10 Total Sales
Map
Source: MLS Property Information Network (MLS PIN)
MLS Number: 72318043
APN: WMIN-000127-000000-000019
- 5 Kurikka Place
- 4 Park St
- 66 Minott Rd
- 29 Shady Ave
- 65 Shady Ave
- Lot A Frog Hollow Rd
- 149 E Broadway
- 74 W Main St
- 101 W Main St
- 74 Sunrise Ln
- 7 W Main St
- 19 Nutting St
- 4 W Broadway
- 44 Olde Colonial Dr Unit 6
- 131 Old Westminster Rd
- 747 Timpany Blvd
- 85 Winter St
- 37 Grimes Rd
- 21 Davis Rd
- 78 Overlook Rd
