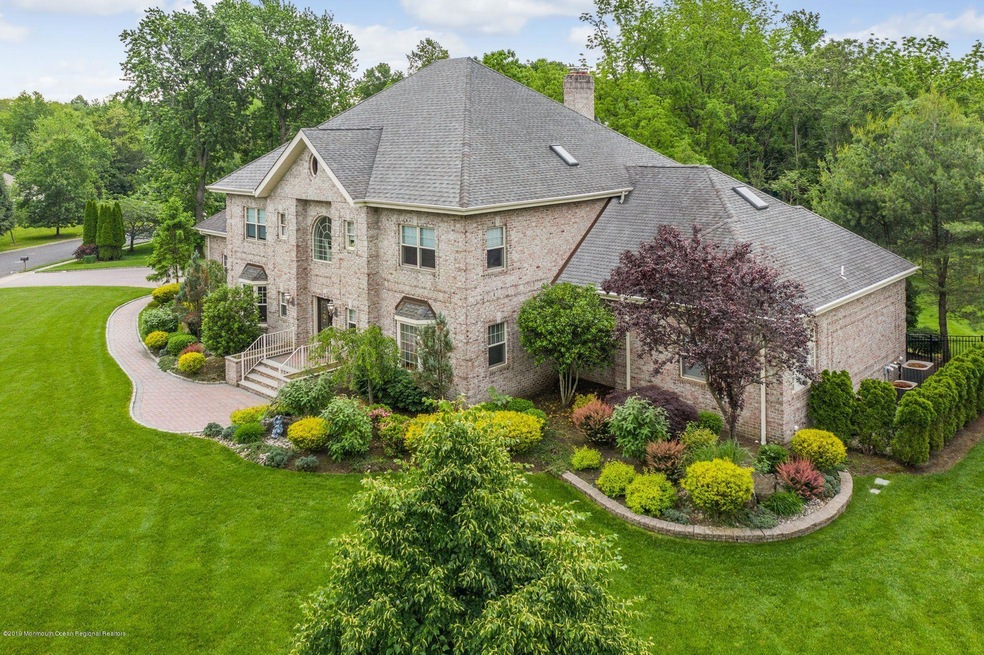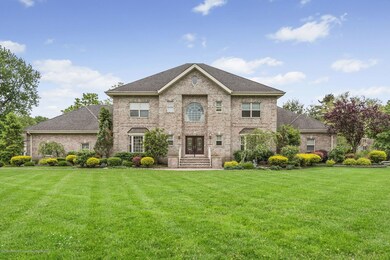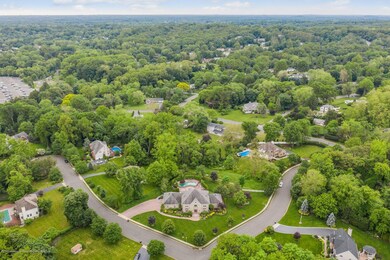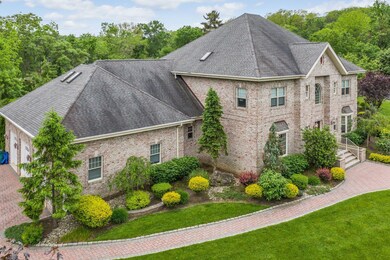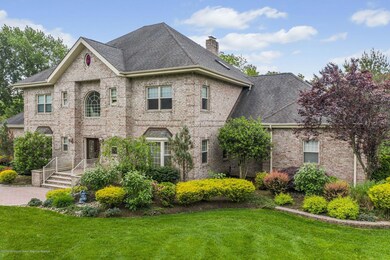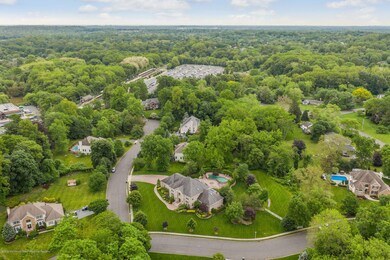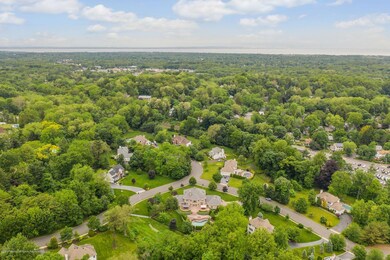
5 Patriots Way Middletown, NJ 07748
New Monmouth NeighborhoodHighlights
- In Ground Pool
- Custom Home
- Curved or Spiral Staircase
- Middletown Village Elementary School Rated A-
- Granite Flooring
- Fireplace in Primary Bedroom
About This Home
As of July 2020COMMUTERS DREAM!!! Conveniently located to Middletown Train Station – NYC at your finger tips in under an hour!! Stunning Custom Colonial in the desirable Oak Hill section of Middletown offers a seamless blend of traditional design & luxurious modern living. This approximately 6000 sq. ft. 5 Bedroom / 3.5 Bath Home will not disappoint! Beautiful double door entry leading to grand foyer with custom designed staircase! Huge Gourmet Kitchen w/ Wine Refrigerator, brand new oven & new dishwasher. Brand new Exotic African Sapele Wood Floors in all Bedrooms! Entire house was freshly painted. Additional Features Include: Radiant Heat Throughout, Two Story Family Room, 9' ceilings on both levels, washer & dryer on both levels. 3 Car Garage with Heated Floor. The backyard features multiple patios that overlook the salt water, gunite, in-ground pool - making this home the perfect place for indoor & outdoor living! Conveniently located in close proximity to GSP, train, shopping, dining and more!
Last Agent to Sell the Property
EXP Realty License #0792853 Listed on: 01/20/2020

Home Details
Home Type
- Single Family
Est. Annual Taxes
- $23,837
Year Built
- Built in 2005
Lot Details
- Lot Dimensions are 223 x 219
- Fenced
- Corner Lot
- Oversized Lot
Parking
- 3 Car Direct Access Garage
- Garage Door Opener
- Driveway with Pavers
- Paver Block
Home Design
- Custom Home
- Colonial Architecture
- Brick Exterior Construction
- Shingle Roof
- Asphalt Rolled Roof
Interior Spaces
- 5,956 Sq Ft Home
- 2-Story Property
- Curved or Spiral Staircase
- Built-In Features
- Crown Molding
- Ceiling height of 9 feet on the main level
- Ceiling Fan
- Recessed Lighting
- Light Fixtures
- Gas Fireplace
- Thermal Windows
- Window Treatments
- Double Door Entry
- French Doors
- Sliding Doors
- Family Room
- Sunken Living Room
- Dining Room
- Bonus Room
- Center Hall
- Unfinished Basement
- Basement Fills Entire Space Under The House
- Home Security System
Kitchen
- Eat-In Kitchen
- Built-In Self-Cleaning Oven
- Gas Cooktop
- Portable Range
- Microwave
- Dishwasher
- Kitchen Island
- Granite Countertops
Flooring
- Wood
- Wall to Wall Carpet
- Granite
- Tile
Bedrooms and Bathrooms
- 5 Bedrooms
- Primary Bedroom on Main
- Fireplace in Primary Bedroom
- Walk-In Closet
- Primary Bathroom is a Full Bathroom
- Primary bathroom on main floor
- Dual Vanity Sinks in Primary Bathroom
- Whirlpool Bathtub
- Primary Bathroom includes a Walk-In Shower
Laundry
- Dryer
- Washer
Attic
- Attic Fan
- Pull Down Stairs to Attic
Pool
- In Ground Pool
- Spa
- Fence Around Pool
- Gunite Pool
Schools
- Middletown Village Elementary School
- Thompson Middle School
- Middle South High School
Utilities
- Forced Air Zoned Heating and Cooling System
- Heating System Uses Natural Gas
- Radiant Heating System
- Natural Gas Water Heater
Community Details
- No Home Owners Association
Listing and Financial Details
- Exclusions: Patio Furniture, Mounted TVs, Lighting in the children's bedrooms.
- Assessor Parcel Number 32-00800-0000-00005-12
Ownership History
Purchase Details
Home Financials for this Owner
Home Financials are based on the most recent Mortgage that was taken out on this home.Purchase Details
Home Financials for this Owner
Home Financials are based on the most recent Mortgage that was taken out on this home.Purchase Details
Purchase Details
Similar Homes in the area
Home Values in the Area
Average Home Value in this Area
Purchase History
| Date | Type | Sale Price | Title Company |
|---|---|---|---|
| Deed | $1,180,000 | Guardian Setmnt Agencts Inc | |
| Deed | $1,100,000 | -- | |
| Deed | $385,000 | -- | |
| Deed | $135,000 | -- |
Mortgage History
| Date | Status | Loan Amount | Loan Type |
|---|---|---|---|
| Open | $200,000 | Credit Line Revolving | |
| Open | $944,000 | New Conventional | |
| Previous Owner | $396,971 | No Value Available | |
| Previous Owner | $636,446 | FHA | |
| Previous Owner | $417,000 | Unknown |
Property History
| Date | Event | Price | Change | Sq Ft Price |
|---|---|---|---|---|
| 07/24/2020 07/24/20 | Sold | $1,180,000 | +1.3% | $198 / Sq Ft |
| 06/09/2020 06/09/20 | Pending | -- | -- | -- |
| 01/20/2020 01/20/20 | For Sale | $1,165,000 | +5.9% | $196 / Sq Ft |
| 08/30/2017 08/30/17 | Sold | $1,100,000 | -- | $185 / Sq Ft |
Tax History Compared to Growth
Tax History
| Year | Tax Paid | Tax Assessment Tax Assessment Total Assessment is a certain percentage of the fair market value that is determined by local assessors to be the total taxable value of land and additions on the property. | Land | Improvement |
|---|---|---|---|---|
| 2024 | $24,747 | $1,567,600 | $429,000 | $1,138,600 |
| 2023 | $24,747 | $1,423,900 | $412,600 | $1,011,300 |
| 2022 | $24,534 | $1,251,800 | $301,000 | $950,800 |
| 2021 | $24,534 | $1,179,500 | $301,000 | $878,500 |
| 2020 | $23,757 | $1,111,200 | $301,000 | $810,200 |
| 2019 | $23,232 | $1,100,000 | $301,000 | $799,000 |
| 2018 | $23,837 | $1,100,000 | $301,000 | $799,000 |
| 2017 | $29,192 | $1,374,400 | $301,000 | $1,073,400 |
| 2016 | $28,852 | $1,353,900 | $301,000 | $1,052,900 |
| 2015 | $28,206 | $1,320,500 | $301,000 | $1,019,500 |
| 2014 | $25,174 | $1,150,000 | $301,000 | $849,000 |
Agents Affiliated with this Home
-
Christian Giamanco

Seller's Agent in 2020
Christian Giamanco
EXP Realty
(732) 996-1292
13 in this area
105 Total Sales
-
H
Seller's Agent in 2017
Heather Arcabascio
Hubbard Park Real Estate, LLC
Map
Source: MOREMLS (Monmouth Ocean Regional REALTORS®)
MLS Number: 22002544
APN: 32-00800-0000-00005-12
- 29 Holland Rd
- 27 Southview Terrace S
- 66 Southview Terrace N
- 2 The Vista
- 20 Foxwood Run
- 5 Beth Dr
- 14 Bunker Hill Dr
- 59 Doherty Dr
- 52 Pate Dr Unit 75
- 24 Daniel Dr
- 36 New Monmouth Rd
- 19 Stanley Ln
- 123-125 Magnolia Ln
- 17 Kingfisher Dr
- 71 Bamm Hollow Rd
- 49 Crane Ct
- 10 Unity Ct
- 24 Woodland Dr
- 600 Oak Hill Rd
- 117 Brian Way
