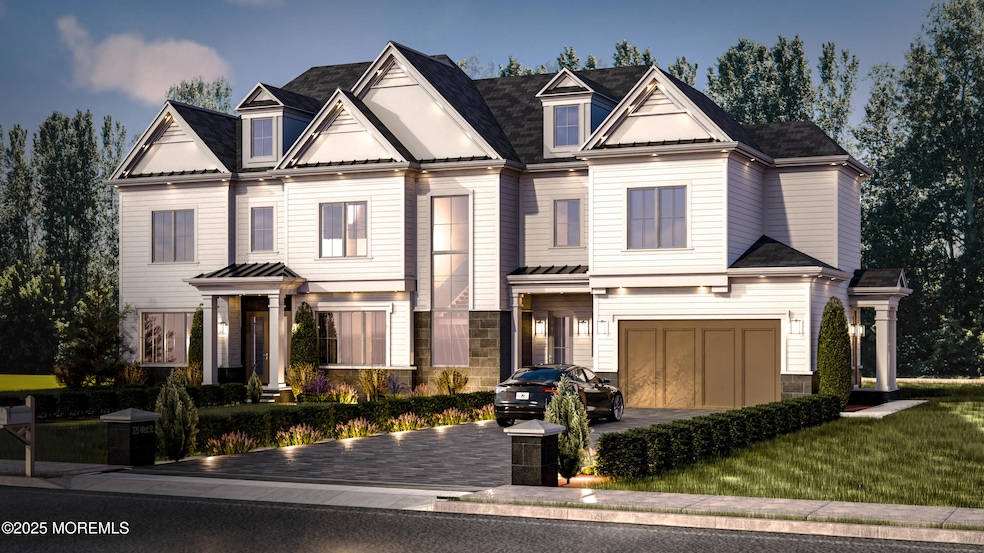5 Pear Ct Howell Township, NJ 07731
Southard NeighborhoodEstimated payment $10,044/month
Highlights
- New Construction
- Custom Home
- Deck
- Howell High School Rated A-
- 1.15 Acre Lot
- Wood Flooring
About This Home
HEIRLOOM: A collection of meticulously designed new construction estate homes presented by Inspired by Somerset Development. This GRAND model is attractive and spacious blending modern design with timeless charm! Some features here include: Dramatic 10-ft. ceilings on main floor, recessed lighting with lots of spotlights, gourmet kitchen with nice dinette area that leads to wood deck, walk-in pantry + rough butler's pantry and rough secondary small kitchen. Private home office. Five bedrooms on the second floor + lovely lounge area, and three full bathrooms. Additional living space in the finished attic with two bedrooms and a full bathroom. 10-yr. homeowner's warranty. Deluxe landscaping package and much more! The setting is a majestic cul-de-sac, dreamy, and centrally located.
Home Details
Home Type
- Single Family
Est. Annual Taxes
- $8,480
Lot Details
- 1.15 Acre Lot
- Cul-De-Sac
- Sprinkler System
Parking
- 2 Car Direct Access Garage
- Double-Wide Driveway
Home Design
- New Construction
- Home to be built
- Custom Home
- Colonial Architecture
- Pitched Roof
- Shingle Roof
- Stone Siding
- Vinyl Siding
- Stone
Interior Spaces
- 4,529 Sq Ft Home
- 3-Story Property
- Ceiling height of 9 feet on the main level
- Recessed Lighting
- Sliding Doors
- Unfinished Basement
- Basement Fills Entire Space Under The House
- Walkup Attic
Kitchen
- Breakfast Area or Nook
- Eat-In Kitchen
- Walk-In Pantry
- Butlers Pantry
- Kitchen Island
Flooring
- Wood
- Ceramic Tile
Bedrooms and Bathrooms
- 7 Bedrooms
- Walk-In Closet
- Primary Bathroom is a Full Bathroom
- Dual Vanity Sinks in Primary Bathroom
- Primary Bathroom Bathtub Only
- Primary Bathroom includes a Walk-In Shower
Outdoor Features
- Deck
- Exterior Lighting
Utilities
- Zoned Heating and Cooling
- Well
- Natural Gas Water Heater
- Septic Tank
- Septic System
Community Details
- No Home Owners Association
- The Grand
Listing and Financial Details
- Assessor Parcel Number 21-00004-0000-00002-09
Map
Home Values in the Area
Average Home Value in this Area
Tax History
| Year | Tax Paid | Tax Assessment Tax Assessment Total Assessment is a certain percentage of the fair market value that is determined by local assessors to be the total taxable value of land and additions on the property. | Land | Improvement |
|---|---|---|---|---|
| 2025 | $8,480 | $528,800 | $528,800 | -- |
| 2024 | $8,901 | $478,800 | $478,800 | $0 |
Property History
| Date | Event | Price | List to Sale | Price per Sq Ft |
|---|---|---|---|---|
| 07/11/2025 07/11/25 | For Sale | $1,768,000 | -- | $390 / Sq Ft |
Source: MOREMLS (Monmouth Ocean Regional REALTORS®)
MLS Number: 22520605
APN: 21-00004-0000-00002-09
- 1 Pear Ct
- 1230 Del Mar Rd
- 1263 Coronado St
- 1226 Hermosa Dr
- 1226 County Line Rd E
- 1124 E County Line Rd
- 241 Moses Milch Dr
- 208 Imperial Ct
- 234 Moses Milch Dr
- 1376 Alvarado Ave
- 1421 Lanes Mill Rd
- 1255 County Line Rd E
- 18 Fella St
- 28 Bronia St
- 33 Bronia St
- 0 Vienna Rd
- 1021 E County Line Rd
- 5 Porter Rd
- 1261 Medina Rd
- 4 Davids Ln
- 760 Oak Glen Rd
- 122 Moses Milch Dr
- 70 Pinehurst Dr
- 81 Fairway Ct
- 140 Primrose Ln
- 2 Briar Mills Dr
- 15 Briar Mills Dr
- 1703 Lexington Ave
- 153 E Kennedy Blvd
- 415-419 Cedar Bridge Ave
- 6461 Us-9 N Unit 312
- 6461 Us-9 N Unit 114
- 6461 Us-9 N Unit 113
- 6461 Us-9 N Unit 411
- 6461 Us-9 N Unit 121
- 6461 Us-9 N Unit 145
- 6461 Us-9 N Unit 124
- 6461 Us-9 N Unit 146
- 6461 Us-9 N Unit 143
- 6461 Us-9 N Unit 337

