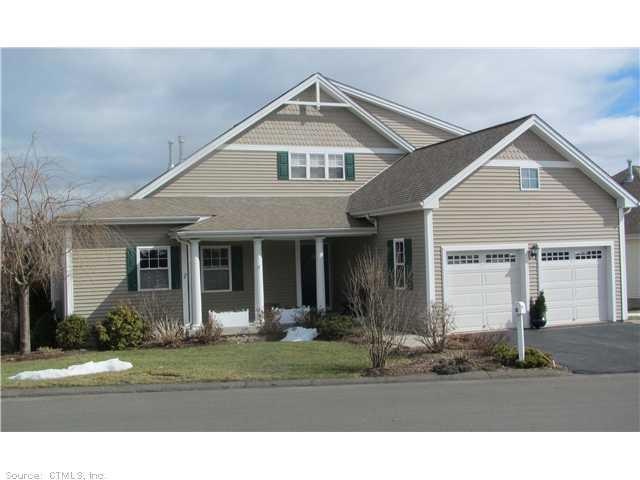
5 Pear Orchard Rd Unit 5 Portland, CT 06480
Highlights
- Outdoor Pool
- Deck
- Recreation Facilities
- Open Floorplan
- 1 Fireplace
- Porch
About This Home
As of June 2013This was the original designer model "kent" home for bartlett hill (low hoa of 200/month). Stunning! Lots of upgrades, charm. Near the clubhouse and pool for socializing yet lots of privacy out back facing the pretty view and woods.
Last Agent to Sell the Property
Houlihan Lawrence WD License #REB.0758679 Listed on: 03/11/2013

Home Details
Home Type
- Single Family
Est. Annual Taxes
- $7,299
Year Built
- Built in 2004
HOA Fees
- $200 Monthly HOA Fees
Home Design
- Vinyl Siding
Interior Spaces
- 2,648 Sq Ft Home
- Open Floorplan
- 1 Fireplace
Kitchen
- Oven or Range
- Microwave
- Dishwasher
Bedrooms and Bathrooms
- 2 Bedrooms
Laundry
- Dryer
- Washer
Partially Finished Basement
- Walk-Out Basement
- Basement Fills Entire Space Under The House
Parking
- 2 Car Attached Garage
- Parking Deck
- Automatic Garage Door Opener
Outdoor Features
- Outdoor Pool
- Deck
- Porch
Schools
- Valley View Elementary School
- Portland High School
Utilities
- Central Air
- Humidifier
- Heating System Uses Natural Gas
- Cable TV Available
Community Details
Overview
- Association fees include grounds maintenance, insurance, property management, snow removal
- Bartlett Hill Community
- Property managed by G&M Mgt
Recreation
- Recreation Facilities
Ownership History
Purchase Details
Home Financials for this Owner
Home Financials are based on the most recent Mortgage that was taken out on this home.Purchase Details
Similar Homes in Portland, CT
Home Values in the Area
Average Home Value in this Area
Purchase History
| Date | Type | Sale Price | Title Company |
|---|---|---|---|
| Warranty Deed | $438,000 | -- | |
| Warranty Deed | $490,000 | -- |
Mortgage History
| Date | Status | Loan Amount | Loan Type |
|---|---|---|---|
| Open | $300,000 | No Value Available |
Property History
| Date | Event | Price | Change | Sq Ft Price |
|---|---|---|---|---|
| 05/15/2025 05/15/25 | For Sale | $589,900 | +34.7% | $223 / Sq Ft |
| 06/18/2013 06/18/13 | Sold | $438,000 | -2.6% | $165 / Sq Ft |
| 04/26/2013 04/26/13 | Pending | -- | -- | -- |
| 03/11/2013 03/11/13 | For Sale | $449,900 | -- | $170 / Sq Ft |
Tax History Compared to Growth
Tax History
| Year | Tax Paid | Tax Assessment Tax Assessment Total Assessment is a certain percentage of the fair market value that is determined by local assessors to be the total taxable value of land and additions on the property. | Land | Improvement |
|---|---|---|---|---|
| 2024 | $9,657 | $281,540 | $52,290 | $229,250 |
| 2023 | $9,139 | $281,540 | $52,290 | $229,250 |
| 2022 | $9,133 | $281,540 | $52,290 | $229,250 |
| 2021 | $9,188 | $262,430 | $52,290 | $210,140 |
| 2020 | $9,022 | $262,430 | $52,290 | $210,140 |
| 2019 | $8,873 | $262,430 | $52,290 | $210,140 |
| 2018 | $8,873 | $262,430 | $52,290 | $210,140 |
| 2017 | $8,655 | $262,430 | $52,290 | $210,140 |
| 2016 | $7,721 | $237,510 | $60,480 | $177,030 |
| 2015 | $7,681 | $237,510 | $60,480 | $177,030 |
| 2014 | $7,548 | $237,510 | $60,480 | $177,030 |
Agents Affiliated with this Home
-
Georgia Newcomb

Seller's Agent in 2013
Georgia Newcomb
Houlihan Lawrence WD
(203) 804-2287
5 in this area
39 Total Sales
Map
Source: SmartMLS
MLS Number: M9139295
APN: PORT-000048-000032-000015
- 6 Victoria Rd
- 170 Summer St Unit 170
- 44 William St
- 35 Summer St
- 3 Indian Hill Ave
- 74 High St
- 17 Strongs Ave
- 5 Brainerd Dr
- 2 Cinnamon Ln
- 1 Brush Pasture Ln Unit 109
- 1 Brush Pasture Ln Unit 313
- 72 Cox Rd
- 111 Collins Hill Rd
- 20 Middlesex Avenue Extension
- 9 South St
- 271 Marlborough St
- 10 Ridgeview Rd
- 2 Riverview Place
- 122 Nooks Hill Rd
- 60 Jobs Gate 2
