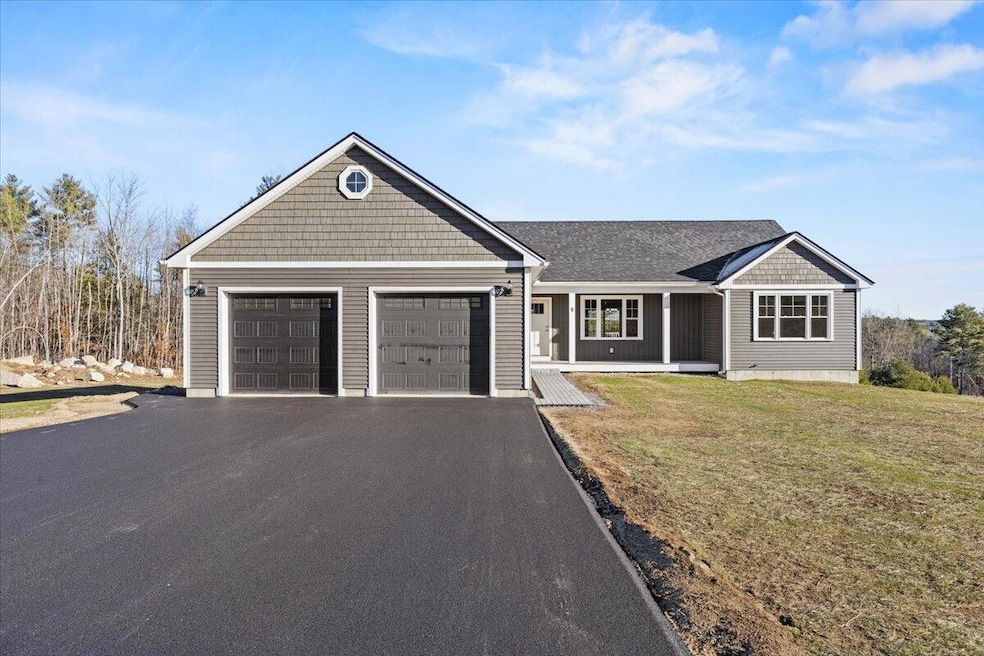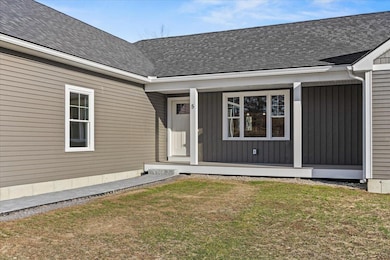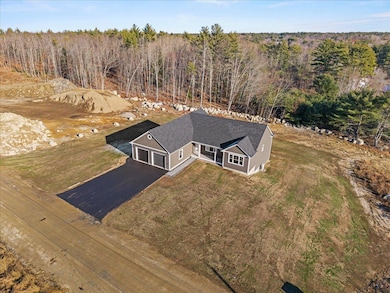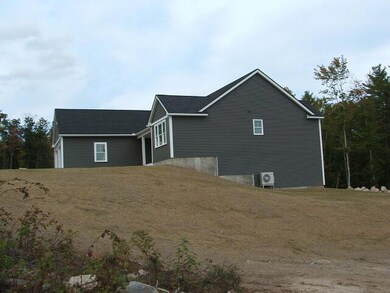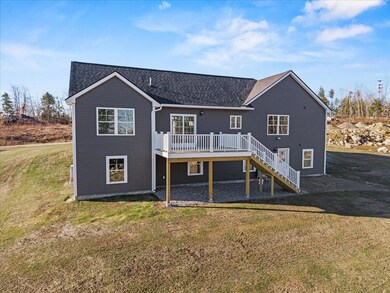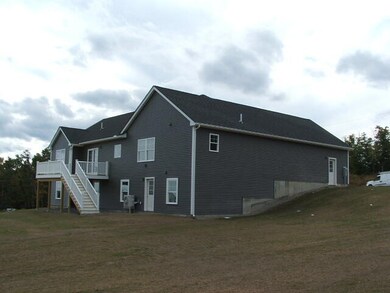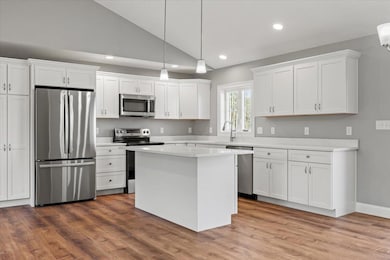5 Pelletier Dr Hollis, ME 04042
Hollis NeighborhoodEstimated payment $4,309/month
Highlights
- New Construction
- Granite Countertops
- 2 Car Direct Access Garage
- Ranch Style House
- Mud Room
- Porch
About This Home
INTEREST RATE BUYDOWN PAID BY SELLER UPON A SATISFACTORY OFFER.NEW CONSTRUCTION Ranch style home located in a new subdivision of 10 homes. This new home features an open concept kitchen, dining & living room. Kitchen with island, polished counter tops & stainless steel appliances. Expandable daylight basement. Main heat source is FHW baseboard and additionally Energy Efficient Heat Pumps for diversity & cost effective heating & cooling. High end engineered mold proof/water proof flooring, rear deck, front farmers porch, paved driveway & a private back yard to enjoy. BRAND NEW HOME conveniently located to all shopping, school systems, intown Portland & local lakes. Don't wait. Make this your new home today! Road is getting paved this year.
Home Details
Home Type
- Single Family
Year Built
- Built in 2024 | New Construction
Lot Details
- 0.93 Acre Lot
- Property fronts a private road
- Street terminates at a dead end
- Open Lot
Parking
- 2 Car Direct Access Garage
- Automatic Garage Door Opener
- Driveway
Home Design
- Ranch Style House
- Concrete Foundation
- Wood Frame Construction
- Pitched Roof
- Shingle Roof
- Vinyl Siding
- Concrete Perimeter Foundation
Interior Spaces
- 1,876 Sq Ft Home
- Double Pane Windows
- Mud Room
- Living Room
- Dining Room
- Laminate Flooring
- Laundry on main level
Kitchen
- Eat-In Kitchen
- Electric Range
- Microwave
- Dishwasher
- ENERGY STAR Qualified Appliances
- Kitchen Island
- Granite Countertops
Bedrooms and Bathrooms
- 3 Bedrooms
- En-Suite Primary Bedroom
- Walk-In Closet
- 2 Full Bathrooms
- Bathtub
- Shower Only
Unfinished Basement
- Walk-Out Basement
- Basement Fills Entire Space Under The House
- Interior Basement Entry
- Natural lighting in basement
Utilities
- Cooling Available
- Zoned Heating
- Heating System Uses Propane
- Heat Pump System
- Baseboard Heating
- Hot Water Heating System
- Underground Utilities
- Private Water Source
- Water Heated On Demand
- Private Sewer
Additional Features
- ENERGY STAR/CFL/LED Lights
- Porch
Community Details
- Property has a Home Owners Association
- Community Storage Space
Listing and Financial Details
- Tax Lot 23,24 & 24A
- Assessor Parcel Number Lot9PelletierDriveHollis04042
Map
Home Values in the Area
Average Home Value in this Area
Property History
| Date | Event | Price | Change | Sq Ft Price |
|---|---|---|---|---|
| 07/22/2025 07/22/25 | For Sale | $659,000 | +15.6% | $351 / Sq Ft |
| 07/14/2025 07/14/25 | Pending | -- | -- | -- |
| 07/11/2025 07/11/25 | For Sale | $569,900 | -13.5% | $262 / Sq Ft |
| 04/28/2025 04/28/25 | Price Changed | $659,000 | -4.5% | $351 / Sq Ft |
| 10/10/2024 10/10/24 | For Sale | $689,900 | -- | $368 / Sq Ft |
Source: Maine Listings
MLS Number: 1606481
- 12 White Pine Dr
- 207 Bonny Eagle Rd
- 2 Bonny Eagle Rd
- 20 River Rd
- 979 River Rd
- 608 Plains Rd
- 69 Bonny Eagle Pond Rd
- 599 Plains Rd
- 48 Bonny Eagle Pond Rd
- 20 Libby Pines Rd
- 55 Russell Dr
- Lot A Bean St
- 29 Ashleigh Ln
- 50 Holiday Ln
- 99 Hard Scrabble Rd
- 19 Eaton Rd
- 30B Paxton Dr
- 30 Paxton Dr Unit ext.
- 9 Holiday Ln
- 8 Holiday Ln
- 63 Hall Rd Unit 63 Hall Rd
- 11 Sunny Brook Cir
- 517 Hollis Rd
- 162 Narragansett St
- 40 Main St Unit B
- 40 Main St Unit B
- 84 Johnson Rd Unit Main
- 16 Joseph Dr Unit 16 JOSEPH DR GORHAM ME
- 712 Gray Rd
- 812 Gray Rd Unit 2
- 57 Wilson Dr Unit A
- 120 Brackett St Unit 1
- 1 Ari Dr
- 186 Granny Kent Pond Rd
- 89 King St Unit 1
- 89 King St
- 97 Myrtle St Unit 3
- 6-14 Island View Dr
- 20-24 Autumn Woods Dr
- 6-12 Jacqueline Way
