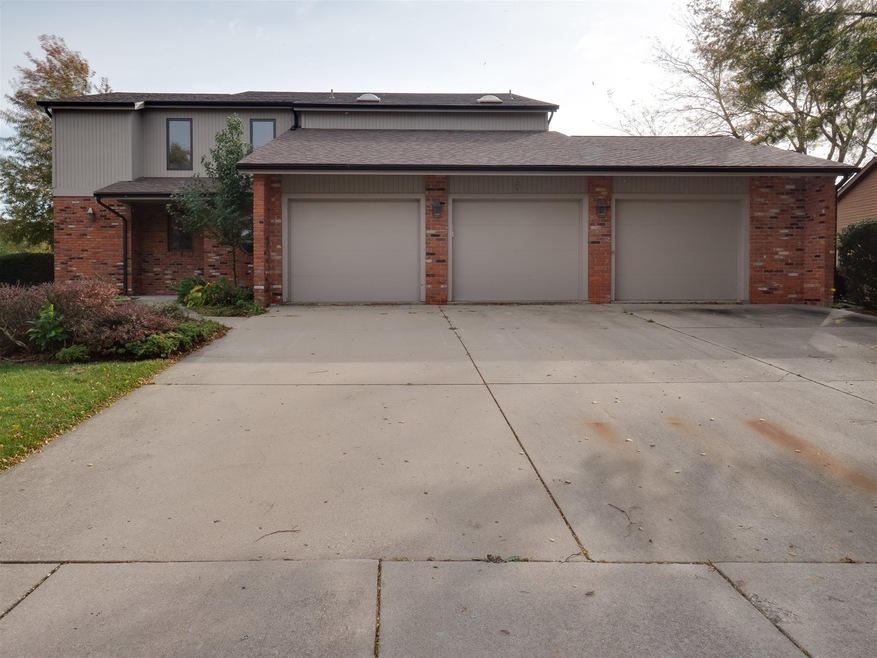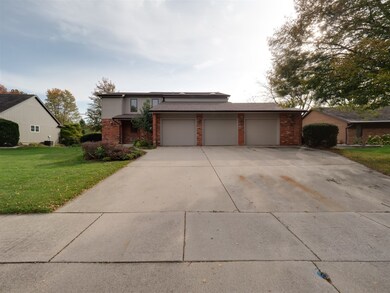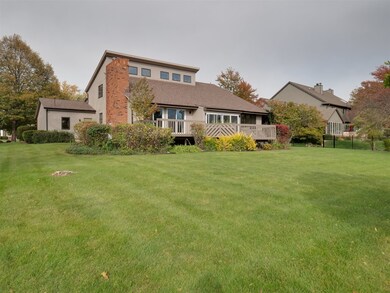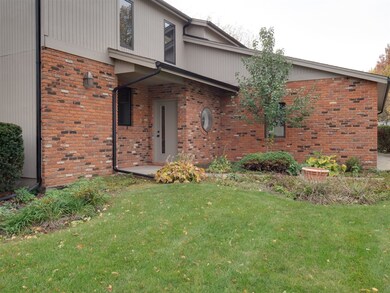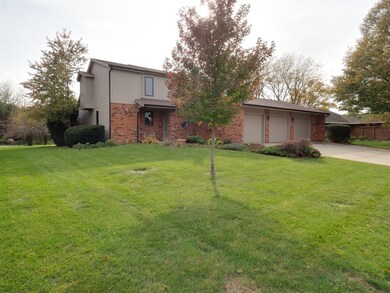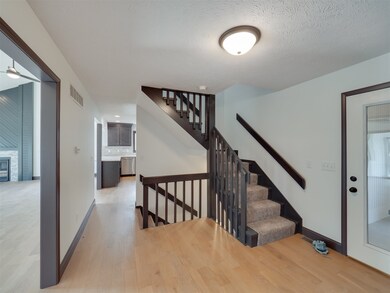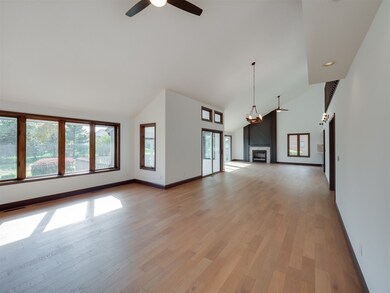
5 Pendleton Way Bloomington, IL 61704
Highlights
- Spa
- Contemporary Architecture
- Attached Garage
- Deck
- Enclosed patio or porch
- Wet Bar
About This Home
As of December 2019Where do you find a home for$289,000 with a 4 bed 4.5 bath with a 3 car (1 bay heated) garage with lots of updates on a cul-de-sac? WOW!!! Contemporary style not a cookie-cutter with lots of neat living space. Open floor plan! Kitchen renovated with new SS appliance and quartz countertops. All newer white oak wood flooring, updated half bath, bath, bedroom, and laundry room. Supersized family room with 2 story gas fireplace, dining room, and enclosed 3 seasons room. Other recent updates to the home include furnace, roof, ac, most interior doors back sliding doors, the light fixtures and paint exterior and interior. Huge yard and back to small creek. You find the home right here! It won't last!
Last Buyer's Agent
Lisa Lyle
Coldwell Banker Real Estate Group License #475129007

Home Details
Home Type
- Single Family
Est. Annual Taxes
- $8,263
Year Built
- 1982
HOA Fees
- $14 per month
Parking
- Attached Garage
- Garage Is Owned
Home Design
- Contemporary Architecture
- Frame Construction
Interior Spaces
- Walk-In Closet
- Wet Bar
- Finished Basement
- Partial Basement
Kitchen
- Oven or Range
- Microwave
- Dishwasher
Outdoor Features
- Spa
- Deck
- Enclosed patio or porch
Utilities
- Central Air
- Heating System Uses Gas
Ownership History
Purchase Details
Home Financials for this Owner
Home Financials are based on the most recent Mortgage that was taken out on this home.Purchase Details
Home Financials for this Owner
Home Financials are based on the most recent Mortgage that was taken out on this home.Purchase Details
Similar Homes in Bloomington, IL
Home Values in the Area
Average Home Value in this Area
Purchase History
| Date | Type | Sale Price | Title Company |
|---|---|---|---|
| Warranty Deed | $282,000 | Frontier Title Co | |
| Warranty Deed | $131,500 | Frontier Title Co | |
| Warranty Deed | -- | Attorney |
Mortgage History
| Date | Status | Loan Amount | Loan Type |
|---|---|---|---|
| Open | $242,100 | No Value Available | |
| Closed | $239,700 | New Conventional | |
| Previous Owner | $200,000 | Future Advance Clause Open End Mortgage | |
| Previous Owner | $260,500 | New Conventional |
Property History
| Date | Event | Price | Change | Sq Ft Price |
|---|---|---|---|---|
| 12/06/2019 12/06/19 | Sold | $282,000 | -2.4% | $70 / Sq Ft |
| 10/26/2019 10/26/19 | Pending | -- | -- | -- |
| 10/24/2019 10/24/19 | For Sale | $289,000 | +120.0% | $72 / Sq Ft |
| 03/11/2019 03/11/19 | Sold | $131,364 | -11.0% | $49 / Sq Ft |
| 02/15/2019 02/15/19 | Pending | -- | -- | -- |
| 02/15/2019 02/15/19 | Price Changed | $147,600 | 0.0% | $55 / Sq Ft |
| 02/11/2019 02/11/19 | Price Changed | $147,600 | -6.0% | $55 / Sq Ft |
| 02/08/2019 02/08/19 | For Sale | -- | -- | -- |
| 02/06/2019 02/06/19 | Pending | -- | -- | -- |
| 02/06/2019 02/06/19 | Price Changed | $157,000 | 0.0% | $58 / Sq Ft |
| 01/30/2019 01/30/19 | For Sale | -- | -- | -- |
| 12/21/2018 12/21/18 | Pending | -- | -- | -- |
| 12/21/2018 12/21/18 | For Sale | $157,000 | 0.0% | $58 / Sq Ft |
| 12/21/2018 12/21/18 | Price Changed | $157,000 | +19.5% | $58 / Sq Ft |
| 12/16/2018 12/16/18 | Off Market | $131,364 | -- | -- |
| 12/12/2018 12/12/18 | Pending | -- | -- | -- |
| 12/12/2018 12/12/18 | For Sale | $165,000 | 0.0% | $61 / Sq Ft |
| 12/12/2018 12/12/18 | Price Changed | $165,000 | +25.6% | $61 / Sq Ft |
| 12/06/2018 12/06/18 | Off Market | $131,364 | -- | -- |
| 12/05/2018 12/05/18 | Pending | -- | -- | -- |
| 12/05/2018 12/05/18 | Price Changed | $165,000 | +25.6% | $61 / Sq Ft |
| 11/27/2018 11/27/18 | Off Market | $131,364 | -- | -- |
| 11/27/2018 11/27/18 | For Sale | $165,000 | -- | $61 / Sq Ft |
Tax History Compared to Growth
Tax History
| Year | Tax Paid | Tax Assessment Tax Assessment Total Assessment is a certain percentage of the fair market value that is determined by local assessors to be the total taxable value of land and additions on the property. | Land | Improvement |
|---|---|---|---|---|
| 2024 | $8,263 | $120,177 | $30,716 | $89,461 |
| 2022 | $8,263 | $103,220 | $26,381 | $76,839 |
| 2021 | $7,597 | $95,388 | $24,379 | $71,009 |
| 2020 | $7,577 | $95,388 | $24,379 | $71,009 |
| 2019 | $8,247 | $97,583 | $24,940 | $72,643 |
| 2018 | $7,498 | $100,086 | $25,580 | $74,506 |
| 2017 | $7,500 | $100,086 | $25,580 | $74,506 |
| 2016 | $6,624 | $101,507 | $25,943 | $75,564 |
| 2015 | $6,605 | $100,165 | $25,600 | $74,565 |
| 2014 | $6,395 | $100,165 | $25,600 | $74,565 |
| 2013 | -- | $96,220 | $24,592 | $71,628 |
Agents Affiliated with this Home
-

Seller's Agent in 2019
Cindy Eckols
RE/MAX
(309) 532-1616
902 Total Sales
-

Seller's Agent in 2019
Andrea Butcher
Realhome Services & Solutions, Inc.
(770) 612-7251
180 Total Sales
-
L
Buyer's Agent in 2019
Lisa Lyle
Coldwell Banker Real Estate Group
-
N
Buyer's Agent in 2019
Non Member
NON MEMBER
Map
Source: Midwest Real Estate Data (MRED)
MLS Number: MRD10557316
APN: 21-11-426-036
- 3 Brompton Ct
- 3 Wilshire Ct
- 5 Chiswick Cir
- 1212 Broadmoor Dr
- 141 Manor Cir
- 3 Crista Ann Ct
- 2 Kensington Cir
- 10 Kensington Cir
- 717-719 Fairmont Dr
- 1720 Eide Rd
- 904 Broadmoor Dr
- 9 Brookstone Cir
- 69 Brookstone Cir
- 17 Stonebrook Ct
- 801 Country Ln
- 18 Stonebrook Ct
- 2214 E Lincoln St Unit 14
- 1201 S Mercer Ave
- 813 Reinthaler Rd
- 402 Watford Dr
