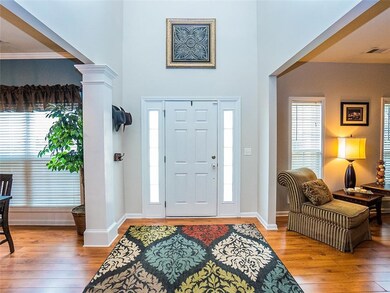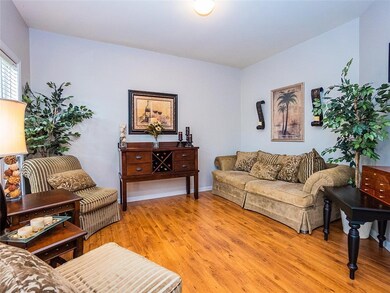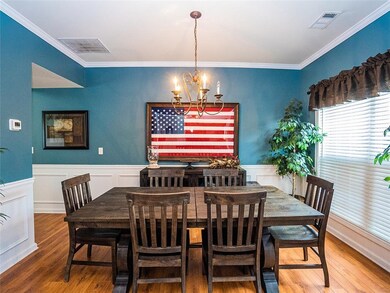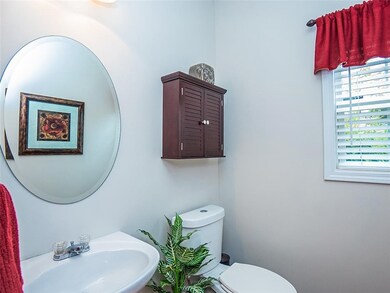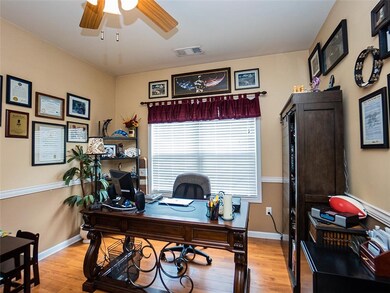
5 Peninsula Ct Simpsonville, SC 29681
Highlights
- Cathedral Ceiling
- Traditional Architecture
- Community Pool
- Bryson Elementary School Rated A-
- Solid Surface Countertops
- Home Office
About This Home
As of October 2021Immaculately maintained home in a quiet cul-de-sac within walking distance of Heritage Park Amphitheater. Our favorite features include a grand 2-story foyer entrance, a spacious formal dining room with wainscoting trim, an office on the main level privately enclosed behind beautiful french doors, 19x12 roof covered stone patio with an outdoor fan and recessed lights. Some other backyard features is 26.5x12 extended patio and custom built 15x9.5 shed for storage. The living room is surrounded by windows amongst 9ft+ ceilings -filling the entire home with natural light and an open-air atmosphere. A stone, wood-burning fireplace in the living room and is already equipped with a gas connection. The kitchen has a fantastic over-sized island that includes additional electrical outlets for convenience when you need it the most. An abundance of cabinet space is topped with an equally generous amount of seamless Corian® countertops. All bedrooms are privately located upstairs, along with the laundry room, connected by a gorgeous catwalk above the foyer entrance. Behind those double doors is an over-sized master bedroom boasting tray ceilings, a full bath featuring a separate garden tub, ceramic tiled shower, dual sinks, tile floors, and a generous walk in closet. Now, step outside and enjoy a private patio under an extraordinary pergola overlooking a landscaped, fenced backyard. Heritage Creek subdivision also has a walking trail to the expansive Heritage Park Amphitheater that features baseball fields, corporate and individual picnic shelters, two playground areas and miles of walking and biking trails. This is an immaculately treasured home, located in a family-filled neighborhood, in the heart of Simpsonville!
Last Agent to Sell the Property
EXP Realty LLC (Greenville) License #88372 Listed on: 08/29/2019

Home Details
Home Type
- Single Family
Est. Annual Taxes
- $1,618
Year Built
- 2006
Lot Details
- 9,583 Sq Ft Lot
- Cul-De-Sac
- Fenced Yard
- Level Lot
- Landscaped with Trees
HOA Fees
- $11 Monthly HOA Fees
Parking
- 2 Car Attached Garage
- Garage Door Opener
- Driveway
Home Design
- Traditional Architecture
- Brick Exterior Construction
- Slab Foundation
- Vinyl Siding
Interior Spaces
- 2,638 Sq Ft Home
- 2-Story Property
- Tray Ceiling
- Smooth Ceilings
- Cathedral Ceiling
- Ceiling Fan
- Gas Fireplace
- Vinyl Clad Windows
- Tilt-In Windows
- French Doors
- Entrance Foyer
- Dining Room
- Home Office
- Pull Down Stairs to Attic
- Storm Doors
- Laundry Room
Kitchen
- Breakfast Room
- Dishwasher
- Solid Surface Countertops
- Disposal
Flooring
- Carpet
- Laminate
- Ceramic Tile
- Vinyl
Bedrooms and Bathrooms
- 4 Bedrooms
- Primary bedroom located on second floor
- Walk-In Closet
- Dual Sinks
- Bathtub
- Garden Bath
- Separate Shower
Schools
- Bryson Elementary School
- Bryson Middle School
- Hillcrest High School
Utilities
- Cooling Available
- Forced Air Heating System
- Heating System Uses Gas
- Underground Utilities
- Satellite Dish
- Cable TV Available
Additional Features
- Low Threshold Shower
- Patio
- City Lot
Listing and Financial Details
- Assessor Parcel Number 0323.02-01-056.00
Community Details
Overview
- Association fees include pool(s), street lights
- Heritage Creek Subdivision
Amenities
- Common Area
Recreation
- Community Playground
- Community Pool
Ownership History
Purchase Details
Home Financials for this Owner
Home Financials are based on the most recent Mortgage that was taken out on this home.Purchase Details
Home Financials for this Owner
Home Financials are based on the most recent Mortgage that was taken out on this home.Purchase Details
Home Financials for this Owner
Home Financials are based on the most recent Mortgage that was taken out on this home.Purchase Details
Home Financials for this Owner
Home Financials are based on the most recent Mortgage that was taken out on this home.Purchase Details
Similar Homes in Simpsonville, SC
Home Values in the Area
Average Home Value in this Area
Purchase History
| Date | Type | Sale Price | Title Company |
|---|---|---|---|
| Deed | $332,000 | None Available | |
| Deed | $258,000 | None Available | |
| Warranty Deed | $195,000 | -- | |
| Deed | $229,173 | None Available | |
| Deed | $128,000 | None Available |
Mortgage History
| Date | Status | Loan Amount | Loan Type |
|---|---|---|---|
| Open | $166,000 | New Conventional | |
| Previous Owner | $206,400 | New Conventional | |
| Previous Owner | $28,000 | New Conventional | |
| Previous Owner | $182,910 | VA | |
| Previous Owner | $199,192 | VA | |
| Previous Owner | $183,150 | Purchase Money Mortgage |
Property History
| Date | Event | Price | Change | Sq Ft Price |
|---|---|---|---|---|
| 10/08/2021 10/08/21 | Sold | $332,000 | +8.9% | $128 / Sq Ft |
| 09/02/2021 09/02/21 | For Sale | $305,000 | +18.2% | $117 / Sq Ft |
| 11/04/2019 11/04/19 | Sold | $258,000 | -2.6% | $98 / Sq Ft |
| 09/01/2019 09/01/19 | Pending | -- | -- | -- |
| 08/29/2019 08/29/19 | For Sale | $264,900 | -- | $100 / Sq Ft |
Tax History Compared to Growth
Tax History
| Year | Tax Paid | Tax Assessment Tax Assessment Total Assessment is a certain percentage of the fair market value that is determined by local assessors to be the total taxable value of land and additions on the property. | Land | Improvement |
|---|---|---|---|---|
| 2024 | $2,158 | $12,980 | $1,520 | $11,460 |
| 2023 | $2,158 | $12,980 | $1,520 | $11,460 |
| 2022 | $2,456 | $12,980 | $1,520 | $11,460 |
| 2021 | $1,892 | $9,740 | $1,520 | $8,220 |
| 2020 | $1,987 | $9,700 | $1,480 | $8,220 |
| 2019 | $1,755 | $8,430 | $1,200 | $7,230 |
| 2018 | $1,618 | $8,430 | $1,200 | $7,230 |
| 2017 | $1,618 | $8,430 | $1,200 | $7,230 |
| 2016 | $1,554 | $210,730 | $30,000 | $180,730 |
| 2015 | $1,554 | $210,730 | $30,000 | $180,730 |
| 2014 | $1,440 | $197,910 | $33,000 | $164,910 |
Agents Affiliated with this Home
-
Britni Slusser

Seller's Agent in 2021
Britni Slusser
Brand Name Real Estate Upstate
(864) 978-3300
5 in this area
44 Total Sales
-
John Morris

Buyer's Agent in 2021
John Morris
Palmetto Properties SC
(864) 404-0005
4 in this area
50 Total Sales
-
Brian ONeill

Seller's Agent in 2019
Brian ONeill
EXP Realty LLC (Greenville)
(864) 497-7107
24 in this area
179 Total Sales
-
AGENT NONMEMBER
A
Buyer's Agent in 2019
AGENT NONMEMBER
NONMEMBER OFFICE
(864) 224-7941
104 in this area
6,801 Total Sales
Map
Source: Western Upstate Multiple Listing Service
MLS Number: 20220699
APN: 0323.02-01-056.00
- 157 Heritage Point Dr
- 22 Daybreak Place
- 222 Raleighwood Ln
- 818 S Almond Dr
- 713 N Almond Dr
- 408 S Almond Dr
- 110 Woodcross Dr
- 110 Strongridge Trail
- 101 Foundation Way
- 113 Foundation Way
- 304 S Almond Dr
- 407 Aster Dr
- 304 Chancellors Park Ct
- 6 Burge Ct
- TBD Vine House Dr Unit SC 18 Berkley
- 200 Odie Dr
- 127 Addington Ln
- 410 Encampment Blvd
- 408 Encampment Blvd
- 406 Encampment Blvd

