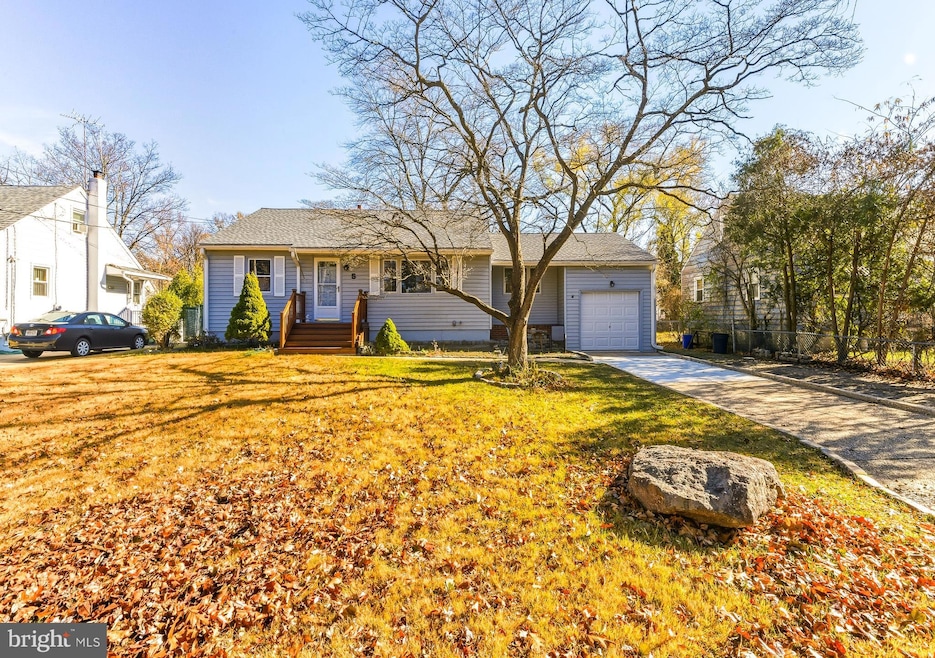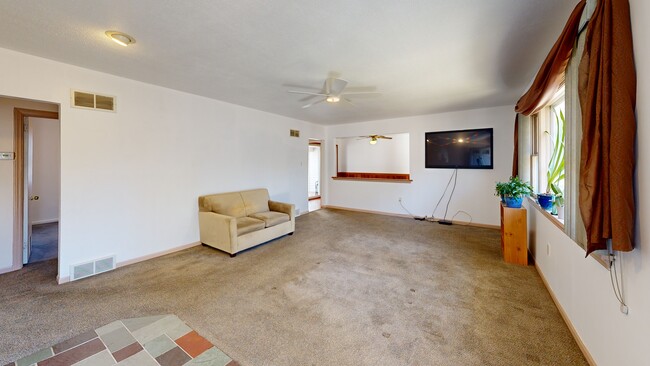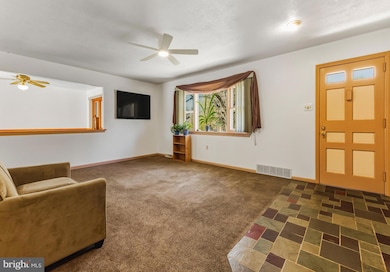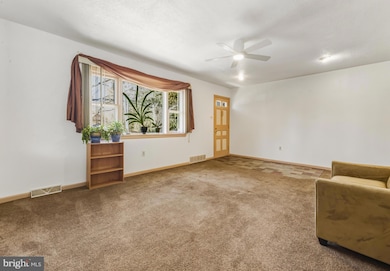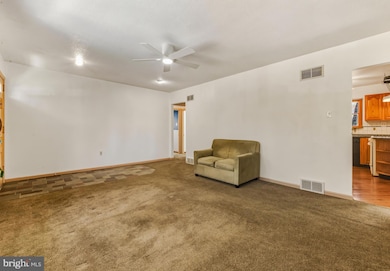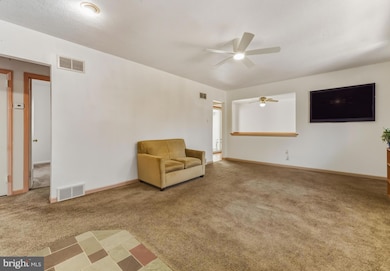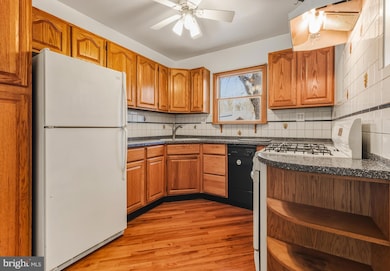
5 Perot Ave Cherry Hill, NJ 08003
Estimated payment $2,296/month
Highlights
- Hot Property
- 4-minute walk to Ashland
- No HOA
- Cherry Hill High-East High School Rated A
- Rambler Architecture
- 2 Garage Spaces | 1 Attached and 1 Detached
About This Home
Welcome to 5 Perot Ave, a charming 2-bedroom, 1-bath rancher in the desirable east side of Cherry Hill. Built in 1950 and offering about 1,170 square feet of living space on a nicely sized 0.18-acre lot, this home blends classic character with comfort. Freshly painted throughout, the main level feels bright and inviting the moment you walk in. The home can use a modern refresh. The heart of the house is a comfortable living room that flows into the kitchen and dining areas, giving you an easy, everyday layout for cooking, relaxing, and entertaining. Downstairs, a finished basement adds valuable extra living space—ideal for a second family room, home office, gym, or playroom. You will also find the half bath on the lower level. The property is a rare find for car lovers, hobbyists, or anyone needing extra storage, thanks to both an attached garage and a separate detached shed/garage, offering multiple options for parking, projects, or a workshop. Outside, the property gives you just the right amount of yard. From the fenced backyard for gardening, pets, or summer barbecues without overwhelming maintenance. With central air and forced-air heat plus off-street parking, the home checks all the practical boxes, too. Location is a major bonus: This home sits in a quiet residential area with convenient access to the Ashland/Woodcrest PATCO stations and major commuter routes like I-295 and the White Horse Pike, making trips to Philadelphia and around South Jersey a breeze. The home is served by the highly regarded Cherry Hill school system, including nearby Horace Mann Elementary, Henry C. Beck Middle School, and Cherry Hill East High School. This is the perfect home for first-time buyers, downsizers, or anyone looking for a well-cared-for rancher in an ultra-convenient Cherry Hill location.
Listing Agent
(856) 207-1578 Cbasile@kw.com Keller Williams Realty - Washington Township License #RS365765 Listed on: 11/17/2025

Home Details
Home Type
- Single Family
Est. Annual Taxes
- $7,276
Year Built
- Built in 1950
Lot Details
- 7,841 Sq Ft Lot
- Lot Dimensions are 70.00 x 112.00
- Property is zoned R1
Parking
- 2 Garage Spaces | 1 Attached and 1 Detached
- Front Facing Garage
- Driveway
- On-Street Parking
Home Design
- Rambler Architecture
- Block Foundation
- Frame Construction
- Architectural Shingle Roof
Interior Spaces
- 1,170 Sq Ft Home
- Property has 1 Level
- Living Room
- Dining Room
- Partially Finished Basement
Kitchen
- Gas Oven or Range
- Dishwasher
Bedrooms and Bathrooms
- 2 Main Level Bedrooms
- 1 Full Bathroom
Laundry
- Laundry Room
- Washer
- Gas Dryer
Schools
- Cherry Hill High - East
Utilities
- Forced Air Heating and Cooling System
- 200+ Amp Service
- Natural Gas Water Heater
Community Details
- No Home Owners Association
- Ashland Subdivision
Listing and Financial Details
- Coming Soon on 11/29/25
- Tax Lot 00017
- Assessor Parcel Number 09-00577 01-00017
Matterport 3D Tour
Map
Home Values in the Area
Average Home Value in this Area
Tax History
| Year | Tax Paid | Tax Assessment Tax Assessment Total Assessment is a certain percentage of the fair market value that is determined by local assessors to be the total taxable value of land and additions on the property. | Land | Improvement |
|---|---|---|---|---|
| 2025 | $6,903 | $154,800 | $51,200 | $103,600 |
| 2024 | $6,505 | $154,800 | $51,200 | $103,600 |
| 2023 | $6,505 | $154,800 | $51,200 | $103,600 |
| 2022 | $6,325 | $154,800 | $51,200 | $103,600 |
| 2021 | $6,345 | $154,800 | $51,200 | $103,600 |
| 2020 | $6,268 | $154,800 | $51,200 | $103,600 |
| 2019 | $6,265 | $154,800 | $51,200 | $103,600 |
| 2018 | $6,248 | $154,800 | $51,200 | $103,600 |
| 2017 | $6,163 | $154,800 | $51,200 | $103,600 |
| 2016 | $6,081 | $154,800 | $51,200 | $103,600 |
| 2015 | $5,985 | $154,800 | $51,200 | $103,600 |
| 2014 | $5,918 | $154,800 | $51,200 | $103,600 |
Purchase History
| Date | Type | Sale Price | Title Company |
|---|---|---|---|
| Deed | $98,500 | -- |
Mortgage History
| Date | Status | Loan Amount | Loan Type |
|---|---|---|---|
| Closed | $98,000 | FHA |
About the Listing Agent

We understand that buying or selling a home is more than just a transaction: it’s a life-changing experience. That’s why our team of highly-seasoned real estate professionals is dedicated to providing exceptional, personalized service for all of our clients. We take great pride in the relationships we build and always work relentlessly on the client’s behalf to help them achieve their real estate goals.
Our team of experts represents the best and brightest in the industry, and we’re
Christopher's Other Listings
Source: Bright MLS
MLS Number: NJCD2106284
APN: 09-00577-01-00017
- 35 Preston Ave
- 511 Ellis Ave
- 108 S Burnt Mill Rd
- 69 Franklin Cir
- 217 Ashland Ave
- 27 Franklin Cir
- 412 S Charleston Ave
- 158 E Evesham Rd
- 265 S Charleston Ave
- 348 Silk St
- 166 E Evesham Rd
- 208 Pelham Rd S
- 12 Country Ln
- 115 Atlantic Ave
- 8 Echelon Rd
- 208 Ashley Run
- 113 Byron Terrace
- 1918 Pippin Cir
- 178 E Charleston Ave
- 172 E Charleston Ave
- 250 S Burnt Mill Rd
- 331 Preston Ave
- 400 E Oak Ave
- 8 Echelon Rd
- 10000 Town Center Blvd
- 110 Woodcrest Rd
- 1617 Bryant Rd
- 225 Echelon Rd
- 1608 Berlin Rd
- 2037 Lucas Ln
- 2021 Lucas Ln
- 204 Lucas Ln
- 99 N White Horse Pike
- 313 Gregorys Way Unit CC0313
- 505 Gregorys Way Unit C0505
- 23 Sandra Rd
- 200 Grant Ave
- 4504 Michael Ln
- 1106 Roberts Way Unit C1106
- 1212 Roberts Way
