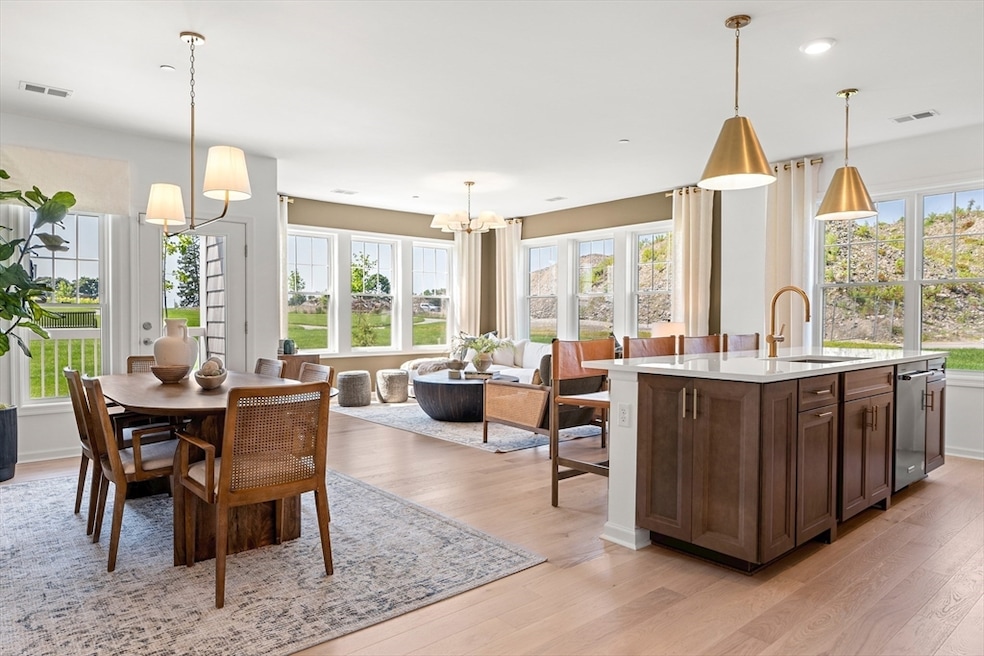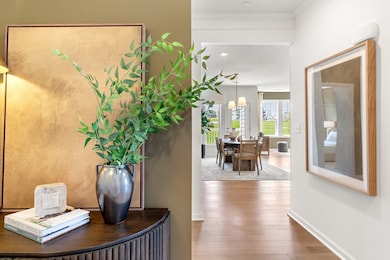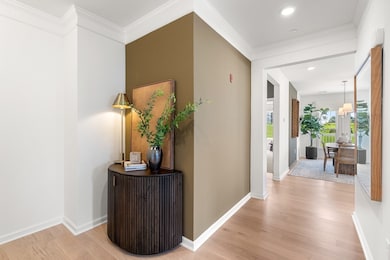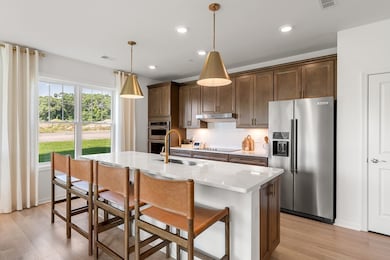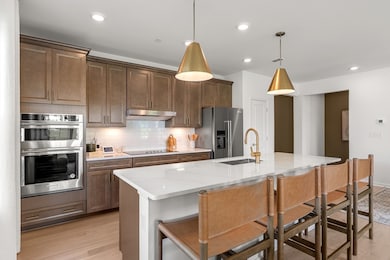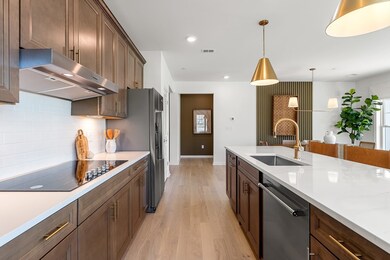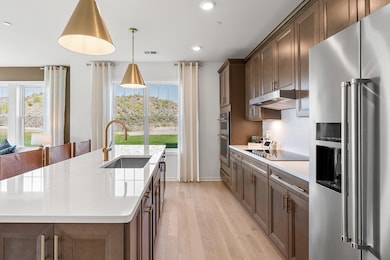5 Peters Farm Way Unit 412 Westborough, MA 01581
Estimated payment $5,964/month
Highlights
- Fitness Center
- Heated In Ground Pool
- Open Floorplan
- Medical Services
- Active Adult
- Clubhouse
About This Home
From the moment you enter the welcoming foyer of the Ivywood you will experience the beauty of this exceptional home’s stunning gathering room bathed in natural light pouring in from the two walls of windows. Scenic surroundings with seasonal water views—perfect for peaceful living. The open design seamlessly connects the living room, dining area and cabinet packed kitchen. The kitchen is complete with modern appliances, ample counter space and a spacious island – perfect for cooking and entertaining. With plenty of room for a king-sized bed and sitting area, the impressive Owner’s suite is perfect for you to unwind after a long day. The spa-like bath offers two sinks and a huge walk-in closet. A comfortable second bedroom, full bath with tub/shower, a laundry room and large storage closet rounds out this beautiful home. Chauncy Lake is Westborough's Premier 55+ age-restricted community! New Building Release!
Property Details
Home Type
- Condominium
Year Built
- Built in 2025
HOA Fees
- $513 Monthly HOA Fees
Parking
- 2 Car Attached Garage
- Tuck Under Parking
- Common or Shared Parking
- Deeded Parking
Home Design
- Garden Home
- Entry on the 4th floor
- Frame Construction
- Asphalt Roof
Interior Spaces
- 1,512 Sq Ft Home
- 1-Story Property
- Open Floorplan
- Insulated Windows
- Insulated Doors
- Intercom
Kitchen
- Range
- Microwave
- Plumbed For Ice Maker
- Dishwasher
Flooring
- Wood
- Carpet
- Tile
Bedrooms and Bathrooms
- 2 Bedrooms
- Walk-In Closet
- 2 Full Bathrooms
Laundry
- Laundry in unit
- Dryer
- Washer
Outdoor Features
- Heated In Ground Pool
- Balcony
- Gazebo
Utilities
- Central Heating and Cooling System
- 1 Cooling Zone
- 1 Heating Zone
- Cable TV Available
Additional Features
- Energy-Efficient Thermostat
- Property is near public transit
Listing and Financial Details
- Home warranty included in the sale of the property
- Assessor Parcel Number 5166845
Community Details
Overview
- Active Adult
- Association fees include water, sewer, insurance, security, maintenance structure, road maintenance, ground maintenance, snow removal, trash
- 700 Units
- Mid-Rise Condominium
- Chauncy Lake By Del Webb Community
- Near Conservation Area
Amenities
- Medical Services
- Common Area
- Shops
- Clubhouse
- Elevator
Recreation
- Tennis Courts
- Fitness Center
- Community Pool
- Park
- Jogging Path
- Trails
- Bike Trail
Pet Policy
- Call for details about the types of pets allowed
Map
Home Values in the Area
Average Home Value in this Area
Property History
| Date | Event | Price | List to Sale | Price per Sq Ft |
|---|---|---|---|---|
| 11/06/2025 11/06/25 | Price Changed | $870,665 | +7.0% | $576 / Sq Ft |
| 09/26/2025 09/26/25 | For Sale | $813,995 | -- | $538 / Sq Ft |
Source: MLS Property Information Network (MLS PIN)
MLS Number: 73436343
- 2 Codman Way Unit 5401
- 2 Codman Way Unit 113
- 2 Codman Way Unit 207
- 2 Codman Way Unit 110
- 2 Codman Way Unit 411
- 2 Codman Way Unit 105
- 2 Codman Way Unit 106
- 2 Codman Way Unit 201
- 2 Codman Way Unit 301
- 2 Codman Way Unit 209
- 2 Codman Way Unit 5103
- 2 Codman Way Unit 303
- 2 Codman Way Unit 111
- 2 Codman Way Unit 203
- 2 Codman Way Unit 204
- 2 Codman Way Unit 213
- 2 Codman Way Unit 211
- 2 Codman Way Unit 109
- 2 Codman Way Unit 410
- 2 Codman Way Unit 205
- 4 Peters Farm Way Unit 101
- 38 Haskell St
- 180 E Main St
- 1 Windsor Ridge Dr
- 135 E Main St
- 19 Connector Rd
- 6 Kendall Dr
- 1800 Computer Dr
- 7 Greenwood Rd
- 14B Mayberry Dr Unit 6
- 147 Milk St Unit 8
- 9 Mayberry Dr Unit 1
- 8 Mayberry Dr Unit 5
- 147 Milk St
- 157 South St
- 1000 Green District Blvd
- 3000 Green District Blvd
- 47 Main St Unit 1
- 66 Water St
- 65 Silver Leaf Way
