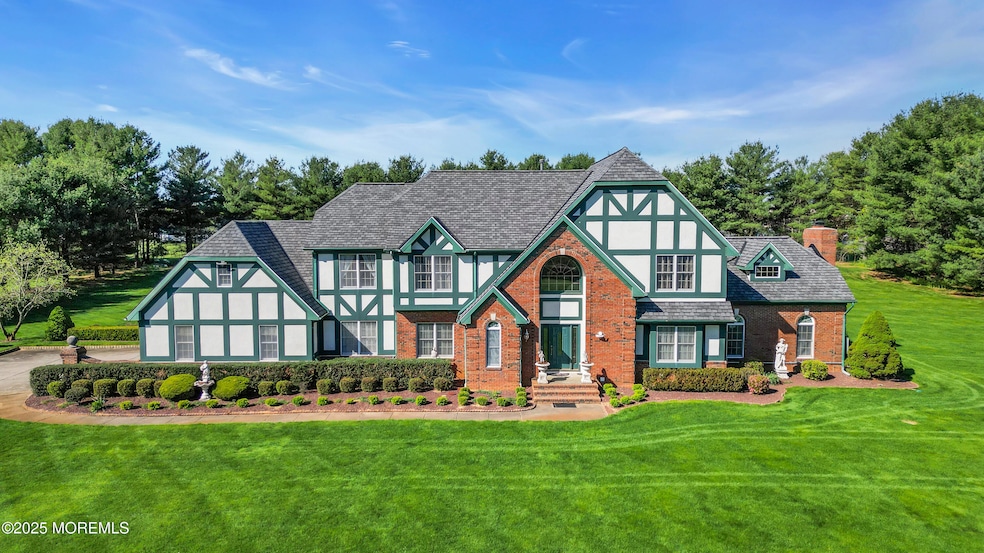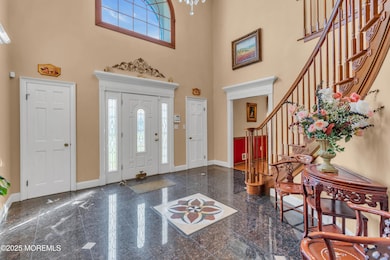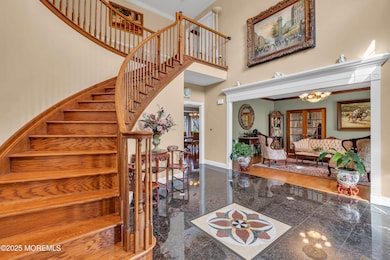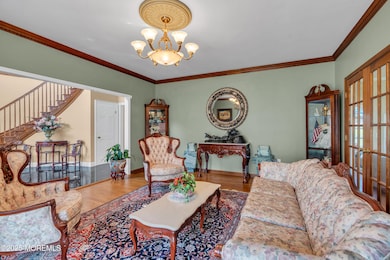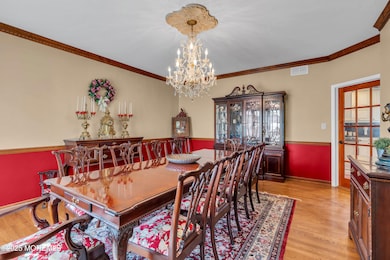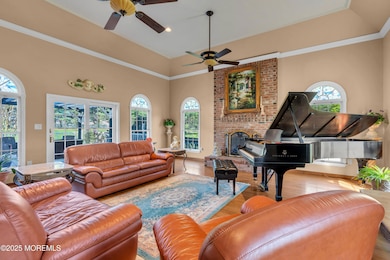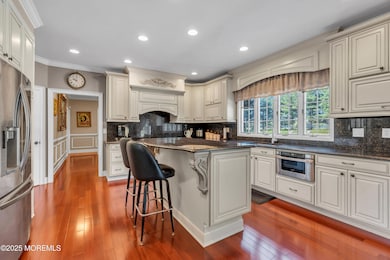5 Pheasant Rd Colts Neck, NJ 07722
Estimated payment $11,934/month
Highlights
- Hot Property
- Custom Home
- Marble Flooring
- Conover Road School Rated A
- Conservatory Room
- Main Floor Bedroom
About This Home
Treat Your Family to a Holiday Gift — Rare Colts Neck Estate at Appraisal Price or Better! Celebrate the season of giving by making this elegant 5,000 sq. ft. Colts Neck estate your own. Nestled on over two acres of flat, beautifully manicured grounds, this distinguished home offers the perfect blend of luxury, comfort, and serenity. Highlights: • Expansive, sun-filled living and entertaining spaces • Gourmet kitchen with premium finishes • Thoughtful updates throughout — including façade, roof, kitchen, and baths • Maintenance-free deck with gazebo and pergola overlooking park-like grounds, ideal for entertaining or relaxation. The owner's retirement creates a rare opportunity to own a premier Colts Neck residence at — or above — its appraised value.
Home Details
Home Type
- Single Family
Est. Annual Taxes
- $20,651
Year Built
- Built in 1989
Lot Details
- 2.14 Acre Lot
- Oversized Lot
- Level Lot
Parking
- 3 Car Attached Garage
- Parking Available
- Driveway with Pavers
- Paver Block
Home Design
- Custom Home
- Colonial Architecture
- Brick Exterior Construction
- Shingle Roof
- Asphalt Rolled Roof
- Vinyl Siding
- Stucco Exterior
Interior Spaces
- 5,000 Sq Ft Home
- 2-Story Property
- Crown Molding
- Ceiling height of 9 feet on the main level
- Skylights
- Gas Fireplace
- French Doors
- Sliding Doors
- Entrance Foyer
- Family Room
- Living Room
- Dining Room
- Bonus Room
- Conservatory Room
- Center Hall
- Home Security System
- Attic
Kitchen
- Breakfast Area or Nook
- Eat-In Kitchen
- Stove
- Freezer
- Dishwasher
- Kitchen Island
Flooring
- Wood
- Marble
- Vinyl
Bedrooms and Bathrooms
- 5 Bedrooms
- Main Floor Bedroom
- Primary bedroom located on second floor
- Walk-In Closet
- In-Law or Guest Suite
- Dual Vanity Sinks in Primary Bathroom
- Primary Bathroom Bathtub Only
- Primary Bathroom includes a Walk-In Shower
Laundry
- Laundry Room
- Dryer
- Washer
Finished Basement
- Walk-Out Basement
- Basement Fills Entire Space Under The House
Outdoor Features
- Patio
- Gazebo
Utilities
- Forced Air Zoned Heating and Cooling System
- Power Generator
- Well
- Natural Gas Water Heater
- Septic Tank
- Septic System
Community Details
- No Home Owners Association
Listing and Financial Details
- Assessor Parcel Number 10-00043-0000-00001-08
Map
Home Values in the Area
Average Home Value in this Area
Tax History
| Year | Tax Paid | Tax Assessment Tax Assessment Total Assessment is a certain percentage of the fair market value that is determined by local assessors to be the total taxable value of land and additions on the property. | Land | Improvement |
|---|---|---|---|---|
| 2025 | $20,651 | $1,489,100 | $711,300 | $777,800 |
| 2024 | $19,156 | $1,386,000 | $655,500 | $730,500 |
| 2023 | $19,156 | $1,231,100 | $540,500 | $690,600 |
| 2022 | $15,807 | $988,000 | $344,700 | $643,300 |
| 2021 | $15,807 | $905,300 | $294,700 | $610,600 |
| 2020 | $15,585 | $883,500 | $294,700 | $588,800 |
| 2019 | $16,430 | $933,000 | $419,700 | $513,300 |
| 2018 | $16,447 | $926,600 | $419,700 | $506,900 |
Property History
| Date | Event | Price | List to Sale | Price per Sq Ft |
|---|---|---|---|---|
| 11/08/2025 11/08/25 | For Sale | $1,937,700 | -- | $388 / Sq Ft |
Purchase History
| Date | Type | Sale Price | Title Company |
|---|---|---|---|
| Interfamily Deed Transfer | -- | None Available | |
| Deed | $602,500 | -- |
Source: MOREMLS (Monmouth Ocean Regional REALTORS®)
MLS Number: 22533876
APN: 10-00043-0000-00001-08
- 24 Willow Lake Dr
- 10 Driftwood Ln
- 0 Hominy Hill Rd
- 8 Culpeper Key
- 2 Blacksmith Pass
- 63 Carriage Hill Dr
- 4 Queens Pass
- 97 Stone Hill Rd
- 4 Oxford Key
- 10 Nicholson Key
- 39 Primrose Ln
- 32 Joysan Terrace
- 6 Lafayette Key Unit 143
- 73 Topaz Dr
- 188 Five Points Rd
- 152 Bucks Mill Rd
- 210 Hunt Rd
- 16 Kensington Pass
- 6 Kensington Pass
- 84 Overbrook Dr
- 12 Oxford Key
- 4 Cooper Ct
- 5 Kilmer Ct
- 210 Harding Rd
- 2206 Pilot St
- 2707 Journey Ave
- 1505 Journey Ave
- 3105 Aviator Ave
- 27 Barn Swallow Blvd
- 21 Woodpecker Way
- 317 Tulip Ct
- 27 Kingfisher Ct
- 12 N Main St Unit 2
- 1-54 Spring St
- 627 Jessica Cir
- 732 Jessica Cir
- 571-579 Park Ave
- 3 Bray St
- 11 Bray St
- 177 South St
