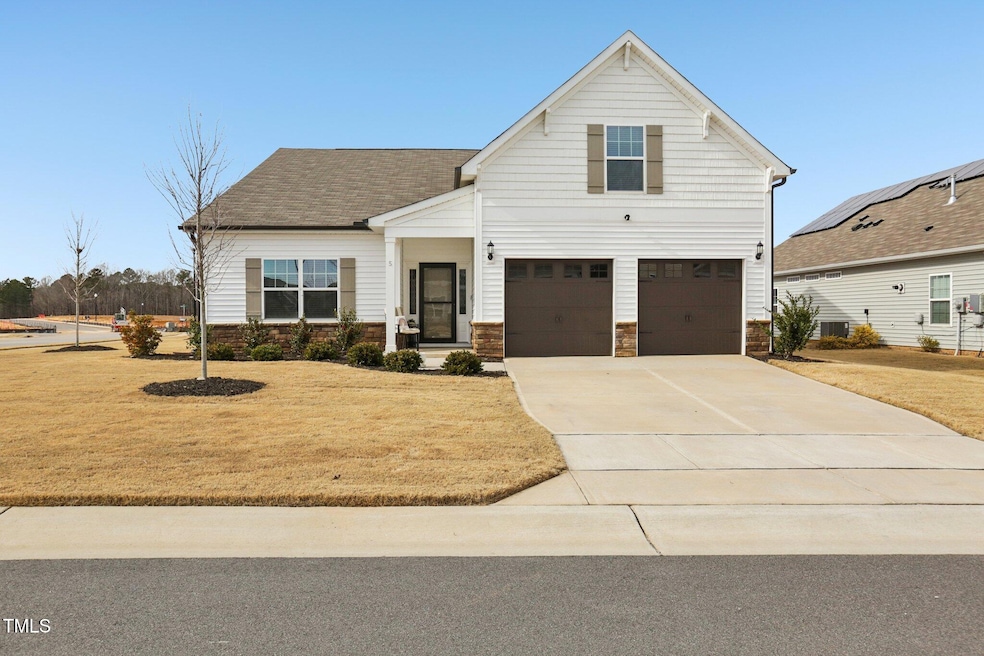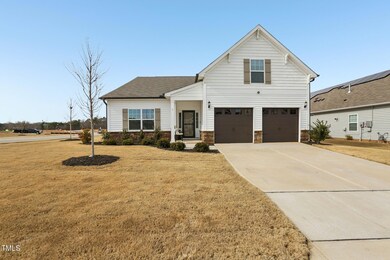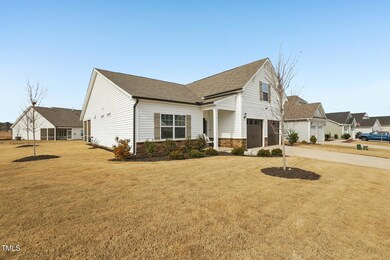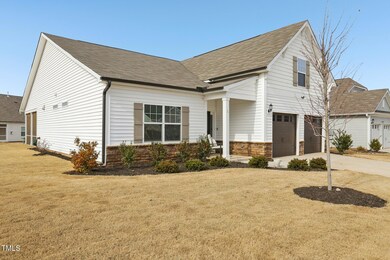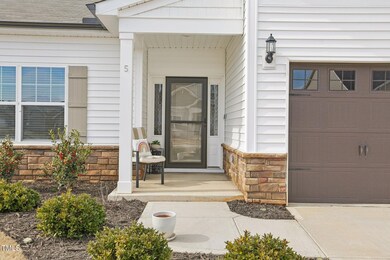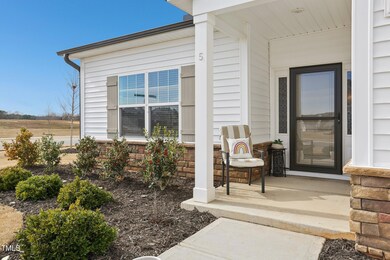
5 Pickerel Crest Way Franklinton, NC 27596
Highlights
- 2 Car Attached Garage
- Living Room
- Entrance Foyer
- Brick or Stone Mason
- Laundry Room
- Bungalow
About This Home
As of April 2025Experience luxury living in this stunning home featuring two primary suites on the main level. The gourmet kitchen boasts a 12' ceiling with accent beams, quartz countertops, custom soft-close cabinets, a 9' center island, and high-end stainless steel appliances, including a gas cooktop and built-in oven/microwave combo. The primary suite offers a private alcove entry, vaulted ceiling, and a spa-like bathroom with dual vanities and a spacious walk-in closet. The great room features an arched entry, vaulted ceiling, and a cozy gas log fireplace, while the elegant dining area showcases beam detail ceilings. Additional highlights include luxury hardwood-style flooring throughout and a convenient walk-in attic storage area, making this home a perfect blend of sophistication and comfort. Washer/dryer, refrigerator convey. Outdoor furniture, and the living room sectional are negotiable.
Last Agent to Sell the Property
Compass -- Raleigh License #316344 Listed on: 02/21/2025

Home Details
Home Type
- Single Family
Est. Annual Taxes
- $2,507
Year Built
- Built in 2023
HOA Fees
- $46 Monthly HOA Fees
Parking
- 2 Car Attached Garage
Home Design
- Bungalow
- Brick or Stone Mason
- Slab Foundation
- Shingle Roof
- Shake Siding
- Vinyl Siding
- Stone
Interior Spaces
- 2,252 Sq Ft Home
- 1-Story Property
- Entrance Foyer
- Living Room
- Dining Room
- Laundry Room
Flooring
- Carpet
- Tile
- Vinyl
Bedrooms and Bathrooms
- 3 Bedrooms
Schools
- Long Mill Elementary School
- Cedar Creek Middle School
- Franklinton High School
Additional Features
- 9,148 Sq Ft Lot
- Forced Air Heating and Cooling System
Community Details
- Association fees include ground maintenance
- Elite Management Association, Phone Number (919) 233-7660
- Winston Ridge Subdivision
Listing and Financial Details
- Assessor Parcel Number 1844-60-3022
Ownership History
Purchase Details
Home Financials for this Owner
Home Financials are based on the most recent Mortgage that was taken out on this home.Purchase Details
Home Financials for this Owner
Home Financials are based on the most recent Mortgage that was taken out on this home.Purchase Details
Similar Homes in Franklinton, NC
Home Values in the Area
Average Home Value in this Area
Purchase History
| Date | Type | Sale Price | Title Company |
|---|---|---|---|
| Warranty Deed | $475,000 | None Listed On Document | |
| Warranty Deed | $475,000 | None Listed On Document | |
| Warranty Deed | $429,000 | None Listed On Document | |
| Warranty Deed | $309,500 | -- |
Mortgage History
| Date | Status | Loan Amount | Loan Type |
|---|---|---|---|
| Previous Owner | $421,075 | FHA |
Property History
| Date | Event | Price | Change | Sq Ft Price |
|---|---|---|---|---|
| 04/03/2025 04/03/25 | Sold | $475,000 | 0.0% | $211 / Sq Ft |
| 03/05/2025 03/05/25 | Pending | -- | -- | -- |
| 02/21/2025 02/21/25 | For Sale | $475,000 | +10.8% | $211 / Sq Ft |
| 12/15/2023 12/15/23 | Off Market | $428,843 | -- | -- |
| 05/23/2023 05/23/23 | Sold | $428,843 | -1.6% | $190 / Sq Ft |
| 03/22/2023 03/22/23 | Pending | -- | -- | -- |
| 11/17/2022 11/17/22 | Price Changed | $435,743 | -5.4% | $193 / Sq Ft |
| 09/07/2022 09/07/22 | For Sale | $460,743 | -- | $205 / Sq Ft |
Tax History Compared to Growth
Tax History
| Year | Tax Paid | Tax Assessment Tax Assessment Total Assessment is a certain percentage of the fair market value that is determined by local assessors to be the total taxable value of land and additions on the property. | Land | Improvement |
|---|---|---|---|---|
| 2024 | $2,519 | $406,170 | $92,000 | $314,170 |
| 2023 | $2,416 | $261,790 | $42,000 | $219,790 |
| 2022 | $37 | $42,000 | $42,000 | $0 |
Agents Affiliated with this Home
-
Rachel Greenwood
R
Seller's Agent in 2025
Rachel Greenwood
Compass -- Raleigh
(530) 559-7574
3 in this area
86 Total Sales
-
Cayla Morris

Buyer's Agent in 2025
Cayla Morris
Compass -- Raleigh
(910) 890-6318
1 in this area
12 Total Sales
-
Jim Allen

Seller's Agent in 2023
Jim Allen
Coldwell Banker HPW
(919) 845-9909
992 in this area
4,906 Total Sales
-
Tina Caul

Buyer's Agent in 2023
Tina Caul
EXP Realty LLC
(919) 263-7653
41 in this area
2,868 Total Sales
Map
Source: Doorify MLS
MLS Number: 10077819
APN: 047881
- 47 Scarlet Bell Dr
- 145 Plantation Dr
- 29 Laurel Ln
- 230 Purple Aster St
- 108 Sweetbay Park
- 45 Iris Dr
- 195 Windsong Ln
- 13 Nettletree Creek Ct
- 130 Bold Dr
- 135 Shallow Dr
- 105 Old John Mitchell Rd
- 45 Melody Dr
- 30 Junius Birch Trail
- 40 Holden Ct
- 6673 Nc 96 Hwy W
- 25 Ballinger Dr
- 65 Hickory Run Ln
- 10 Holden Ct
- 140 Ashberry Ln
- 10 Summit Point
