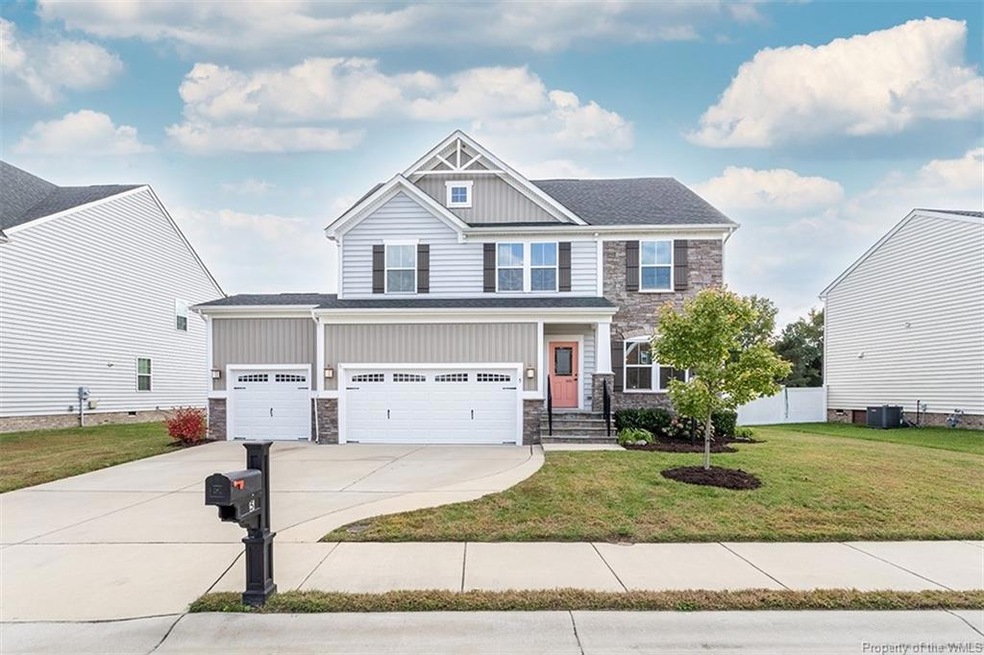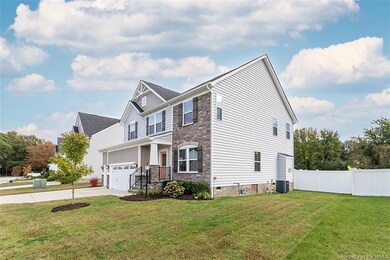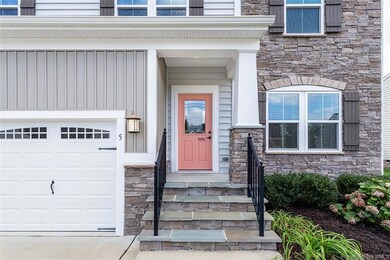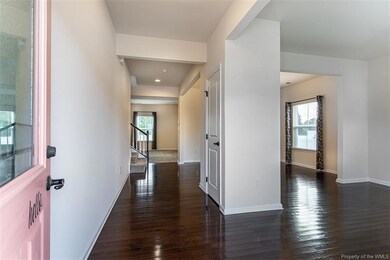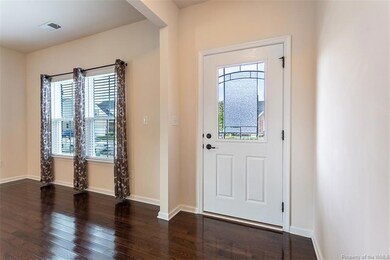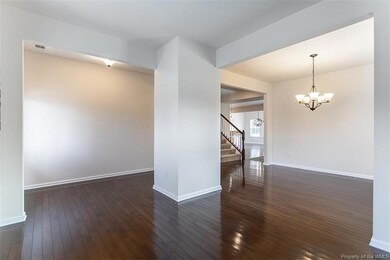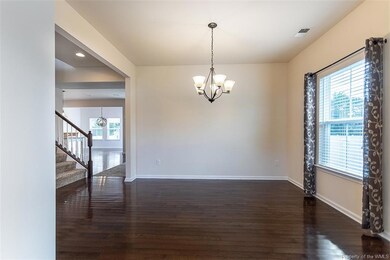
5 Pickins Dr Poquoson, VA 23662
Poquoson Shores NeighborhoodEstimated Value: $596,765 - $627,000
Highlights
- Water Access
- Deck
- Wood Flooring
- Community Lake
- Transitional Architecture
- Loft
About This Home
As of January 2022Great Home with Lots of Features – Open Floor Plan - Spacious Kitchen w/Granite Counters & Large Granite Island plus Lots of Cabinets and SS Appliances-Gas Cooktop - Stove, Dual Refrigerator Doors w/Freezer Drawers, Dishwasher, Microwave, tankless hot water tank – Enjoy the Bright and Sunny Breakfast Area. Spacious Family Room w/Gas Fireplace and Wired for Surround Sound w/Interior & Exterior Speakers–Hardwood Floors Din Room, Main Areas and Kitchen. Master Bedroom w/Great Closet Space, Dual Vanity Sink and Walk-in Shower, Super Loft Area Upstairs for Office or TV Room. Addt’l Bedrooms upstairs. Love Entertaining on the newer Fabulous 2 Tier Trek Decking w/Pergola. Vinyl Fenced Backyard that Backs to Common Area, Irrigation System and Gravity Drains and Also Large 10 x 16 Shed w/Workbench, Shelving. Plus an Amazing 3-Car Garage w/Workbench, Loft Area & Shelving plus designated Generator Plug. Don’t Miss this One.
Last Agent to Sell the Property
Liz Moore & Associates-2 License #0225058213 Listed on: 11/04/2021

Last Buyer's Agent
Non-Member Non-Member
Williamsburg Multiple Listing Service
Home Details
Home Type
- Single Family
Est. Annual Taxes
- $5,133
Year Built
- Built in 2017
Lot Details
- 0.26 Acre Lot
- Privacy Fence
- Vinyl Fence
- Back Yard Fenced
- Decorative Fence
- Irrigation
Home Design
- Transitional Architecture
- Brick Exterior Construction
- Fire Rated Drywall
- Asphalt Shingled Roof
- Stone Siding
- Vinyl Siding
Interior Spaces
- 2,694 Sq Ft Home
- 2-Story Property
- Ceiling height of 9 feet or more
- Ceiling Fan
- Recessed Lighting
- Gas Fireplace
- Thermal Windows
- Window Screens
- Insulated Doors
- Formal Dining Room
- Loft
- Pull Down Stairs to Attic
- Washer and Dryer Hookup
Kitchen
- Eat-In Kitchen
- Gas Cooktop
- Microwave
- Dishwasher
- Kitchen Island
- Granite Countertops
- Disposal
Flooring
- Wood
- Carpet
- Tile
- Vinyl
Bedrooms and Bathrooms
- 3 Bedrooms
- Walk-In Closet
- Double Vanity
Basement
- Sump Pump
- Crawl Space
Home Security
- Storm Doors
- Fire and Smoke Detector
Parking
- 3 Car Attached Garage
- Parking Storage or Cabinetry
- Automatic Garage Door Opener
- Off-Street Parking
Outdoor Features
- Water Access
- Deck
- Exterior Lighting
- Shed
Schools
- Poquoson Elementary And Middle School
- Poquoson High School
Utilities
- Forced Air Heating and Cooling System
- Vented Exhaust Fan
- Heating System Uses Natural Gas
- Generator Hookup
- Tankless Water Heater
- Natural Gas Water Heater
Listing and Financial Details
- Assessor Parcel Number 10-12-00-0003
Community Details
Overview
- Association fees include comm area maintenance, common area, management fees, reserves
- Association Phone (757) 209-8199
- Property managed by Victory Cove HOA
- Community Lake
Amenities
- Common Area
Recreation
- Community Playground
Ownership History
Purchase Details
Home Financials for this Owner
Home Financials are based on the most recent Mortgage that was taken out on this home.Purchase Details
Home Financials for this Owner
Home Financials are based on the most recent Mortgage that was taken out on this home.Similar Homes in Poquoson, VA
Home Values in the Area
Average Home Value in this Area
Purchase History
| Date | Buyer | Sale Price | Title Company |
|---|---|---|---|
| Hawes Curt | $503,000 | Attorney | |
| Lambert Robyn | $461,058 | Stewart Title Guaranty Co |
Mortgage History
| Date | Status | Borrower | Loan Amount |
|---|---|---|---|
| Open | Hawes Curt | $503,000 | |
| Previous Owner | Lambert Robyn | $444,490 | |
| Previous Owner | Lambert Robyn | $460,506 |
Property History
| Date | Event | Price | Change | Sq Ft Price |
|---|---|---|---|---|
| 01/06/2022 01/06/22 | Sold | $503,000 | +0.8% | $187 / Sq Ft |
| 11/20/2021 11/20/21 | Pending | -- | -- | -- |
| 11/04/2021 11/04/21 | For Sale | $499,000 | -- | $185 / Sq Ft |
Tax History Compared to Growth
Tax History
| Year | Tax Paid | Tax Assessment Tax Assessment Total Assessment is a certain percentage of the fair market value that is determined by local assessors to be the total taxable value of land and additions on the property. | Land | Improvement |
|---|---|---|---|---|
| 2024 | $5,731 | $502,700 | $140,900 | $361,800 |
| 2023 | $5,580 | $502,700 | $140,900 | $361,800 |
| 2022 | $5,118 | $452,900 | $140,900 | $312,000 |
| 2021 | $5,118 | $452,900 | $140,900 | $312,000 |
| 2020 | $0 | $450,300 | $140,900 | $309,400 |
| 2019 | -- | $450,300 | $140,900 | $309,400 |
| 2018 | -- | $450,300 | $140,900 | $309,400 |
| 2017 | -- | $432,700 | $125,900 | $306,800 |
| 2016 | -- | $125,900 | $125,900 | $0 |
Agents Affiliated with this Home
-
Valerie Stevens
V
Seller's Agent in 2022
Valerie Stevens
Liz Moore & Associates-2
(757) 209-8199
2 in this area
37 Total Sales
-
N
Buyer's Agent in 2022
Non-Member Non-Member
VA_WMLS
Map
Source: Williamsburg Multiple Listing Service
MLS Number: 2104398
APN: 10-12-00-0003
- 15 Pickins Dr
- 20 Pickins Dr
- 127 Freemoor Dr
- 35 Westover Dr
- 103 Darden Dr
- 20 Ferguson St
- 30 Wornom Farm Rd
- 20 Westover Dr
- 106 Ocean Breeze Dr
- 105 Ocean Breeze Dr
- 31 Kelsor Dr
- 3.86ac Vantage Dr
- 50 W Wainwright Dr
- 806 Calthrop Neck Rd
- 814 Calthrop Neck Rd
- 205 Shackleford Rd
- 28 Pasture Rd
- 110 Olde Pond Ln
- 5 Bessies Landing Dr
- 1811 Calthrop Neck Rd Unit B
