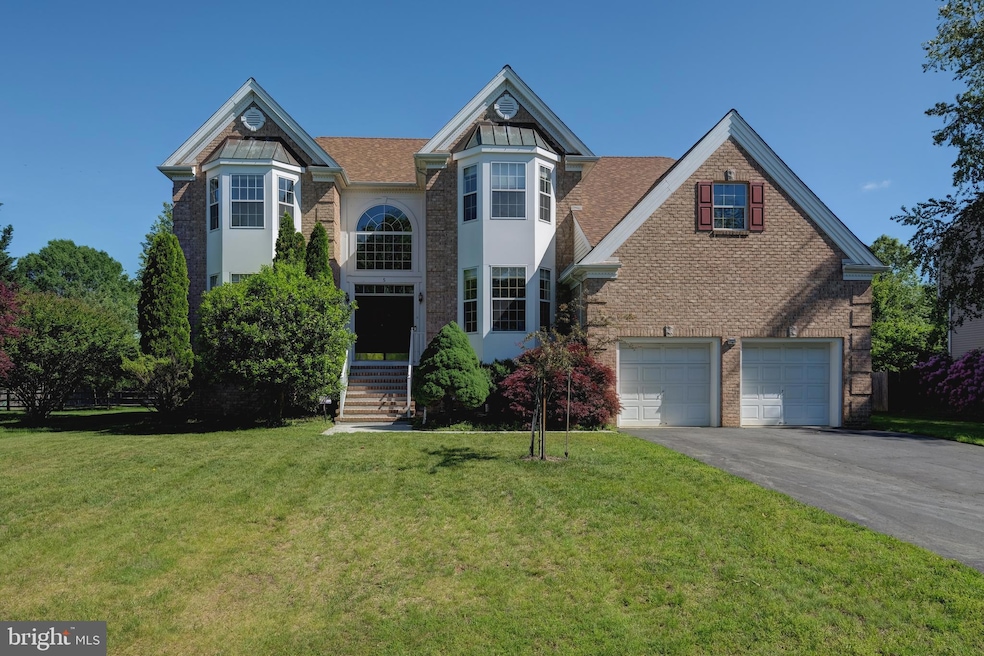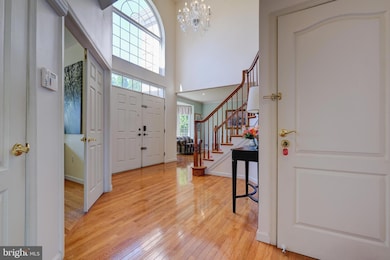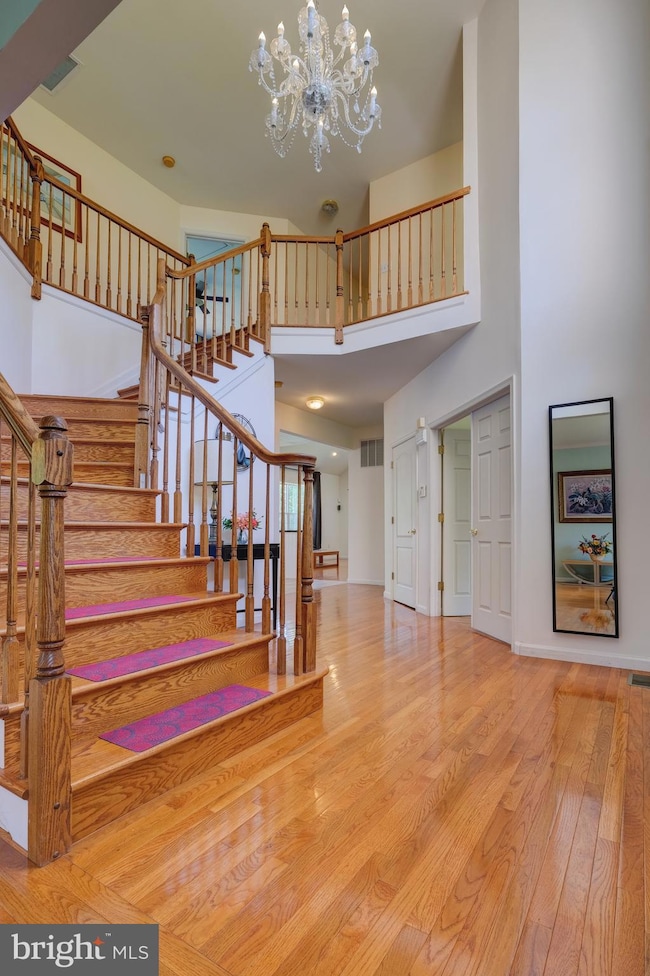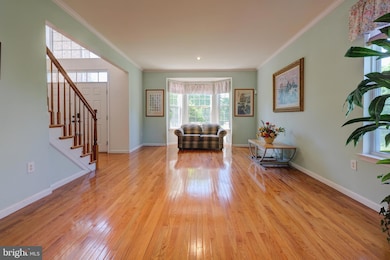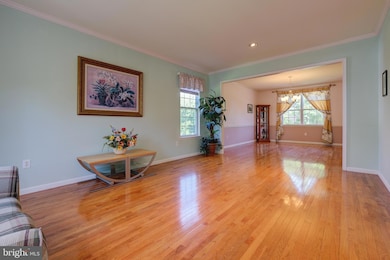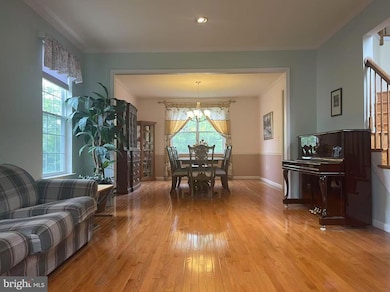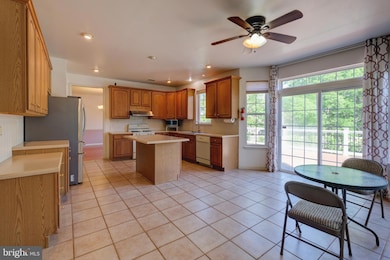
5 Pierce Rd East Windsor, NJ 08520
Estimated payment $6,530/month
Highlights
- View of Trees or Woods
- Curved or Spiral Staircase
- Deck
- 0.52 Acre Lot
- Colonial Architecture
- Two Story Ceilings
About This Home
Welcome to this beautifully maintained 4-bedroom, 2.5-bath colonial home offering 3,200 sq ft of comfortable living space in a peaceful and prestige community. Nestled on a landscaped 0.55-acre lot with a fully fenced backyard, this home combines timeless charm with modern upgrades for the perfect move-in-ready experience. This spacious yet cozy house features a stately brick front with 4 newly PVC board-trimmed bay windows. There are thoughtful updates throughout. Enjoy brand-new hardwood flooring in most areas, a brand-new roof, a new furnace, a new 50 Gal AO Smith hot water tank, and a new Lennox AC system. The spacious kitchen is equipped with a new refrigerator, 3 stages under sink water filtration system, and maple cabinetry that opens to a brand-new deck - ideal for entertaining or relaxing in the tranquil wooded surroundings. Additional highlights include a whole-house fan and 5 remote-controlled ceiling fans for summer comfort energy-efficient cooling, all-new window screens, and a flexible main-level office with a custom Murphy bed, easily convertible into a fifth bedroom. Front door camera with cellphone-controlled Ring app monitoring system to add more security. Front and Garage doors with digital locks make keyless entry. In addition to wood fences, a total of 33+ Fence Trees are 6-feet-high tree walls for the backyard. High ceiling basement is big enough for a full-size table tennis court and half pickleball court. Enjoy your favorite sports at home! This home truly offers the perfect blend of privacy, comfort, and convenience — all in a quiet, well-kept neighborhood, a few minutes to NJ-95.
Home Details
Home Type
- Single Family
Est. Annual Taxes
- $18,052
Year Built
- Built in 2000
Lot Details
- 0.52 Acre Lot
- Infill Lot
- South Facing Home
- Board Fence
- Sprinkler System
- Back Yard
- Property is zoned R1
Parking
- 2 Car Direct Access Garage
- 2 Open Parking Spaces
- 2 Driveway Spaces
- Oversized Parking
- Front Facing Garage
- Garage Door Opener
- Parking Lot
- Off-Street Parking
Property Views
- Woods
- Garden
Home Design
- Colonial Architecture
- A-Frame Home
- Permanent Foundation
- Poured Concrete
- Shingle Roof
- Brick Front
- Active Radon Mitigation
- Concrete Perimeter Foundation
- Asphalt
Interior Spaces
- 3,186 Sq Ft Home
- Property has 2.5 Levels
- Partially Furnished
- Curved or Spiral Staircase
- Dual Staircase
- Beamed Ceilings
- Two Story Ceilings
- Ceiling Fan
- 1 Fireplace
- Bay Window
- Window Screens
- French Doors
- Insulated Doors
- Living Room
- Combination Kitchen and Dining Room
- Den
- Attic Fan
Kitchen
- Oven
- Built-In Range
- Microwave
- Ice Maker
- Dishwasher
Flooring
- Wood
- Wall to Wall Carpet
- Tile or Brick
Bedrooms and Bathrooms
- 4 Bedrooms
- En-Suite Primary Bedroom
Laundry
- Laundry on main level
- Gas Front Loading Dryer
- Washer
Unfinished Basement
- Heated Basement
- Connecting Stairway
Outdoor Features
- Deck
- Exterior Lighting
Schools
- Grace Norton Rogers Elementary School
- Melvin H Kreps Middle School
- East Winds High School
Utilities
- 90% Forced Air Heating and Cooling System
- Underground Utilities
- 200+ Amp Service
- 120/240V
- 110 Volts
- Natural Gas Water Heater
- Water Conditioner is Owned
- Phone Connected
- Cable TV Available
Community Details
- No Home Owners Association
- Built by SGS COMMUNITIES
- The Grande At E Wi Subdivision, The Sanctuary Floorplan
Listing and Financial Details
- Tax Lot 00010 42
- Assessor Parcel Number 01-00058-00010 42
Map
Home Values in the Area
Average Home Value in this Area
Tax History
| Year | Tax Paid | Tax Assessment Tax Assessment Total Assessment is a certain percentage of the fair market value that is determined by local assessors to be the total taxable value of land and additions on the property. | Land | Improvement |
|---|---|---|---|---|
| 2024 | $17,680 | $502,000 | $161,000 | $341,000 |
| 2023 | $17,680 | $502,000 | $161,000 | $341,000 |
| 2022 | $17,007 | $495,700 | $161,000 | $334,700 |
| 2021 | $16,884 | $495,700 | $161,000 | $334,700 |
| 2020 | $16,903 | $495,700 | $161,000 | $334,700 |
| 2019 | $16,750 | $495,700 | $161,000 | $334,700 |
| 2018 | $16,532 | $495,700 | $161,000 | $334,700 |
| 2017 | $16,517 | $495,700 | $161,000 | $334,700 |
| 2016 | $16,284 | $495,700 | $161,000 | $334,700 |
| 2015 | $15,967 | $495,700 | $161,000 | $334,700 |
| 2014 | $15,778 | $495,700 | $161,000 | $334,700 |
Property History
| Date | Event | Price | Change | Sq Ft Price |
|---|---|---|---|---|
| 05/23/2025 05/23/25 | For Sale | $898,000 | -- | $282 / Sq Ft |
Purchase History
| Date | Type | Sale Price | Title Company |
|---|---|---|---|
| Deed | $740,000 | -- | |
| Deed | $600,000 | -- | |
| Deed | $317,390 | -- |
Mortgage History
| Date | Status | Loan Amount | Loan Type |
|---|---|---|---|
| Open | $592,000 | No Value Available | |
| Closed | -- | No Value Available | |
| Previous Owner | $490,500 | Adjustable Rate Mortgage/ARM | |
| Previous Owner | $306,000 | New Conventional | |
| Previous Owner | $350,000 | New Conventional | |
| Previous Owner | $365,000 | Unknown | |
| Previous Owner | $480,000 | No Value Available | |
| Previous Owner | $252,700 | No Value Available |
Similar Homes in the area
Source: Bright MLS
MLS Number: NJME2060036
APN: 01-00058-0000-00010-42
- 1 Winchester Dr
- 177 Dutch Neck Rd
- 57 Allison Rd
- 569 Route 130
- 73 Winchester Dr
- 44 Brooktree Rd
- 2 Shagbark Ln
- 103J the Orchards
- 30 Brooktree Rd
- 110 the Orchards Unit D
- 132 the Orchards Unit I
- 89 Hickory Corner Rd
- 428 Dutch Neck Rd
- 114 J the Orchards
- 311 2nd Ave
- 441 Dutch Neck Rd
- 169 Wyndmoor Dr
- 132 The Orchard Unit L
- 130 J the Orchards
- 61 Evergreen Dr
