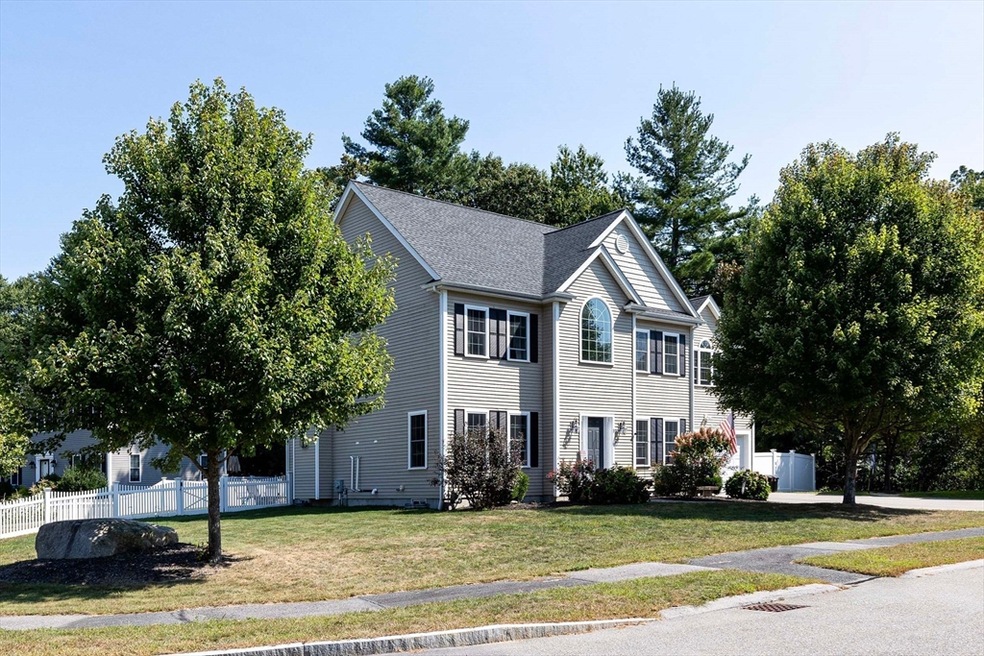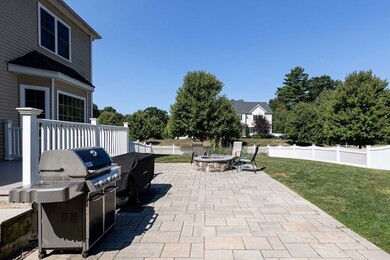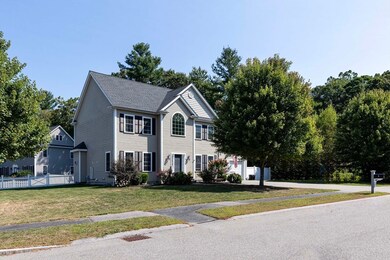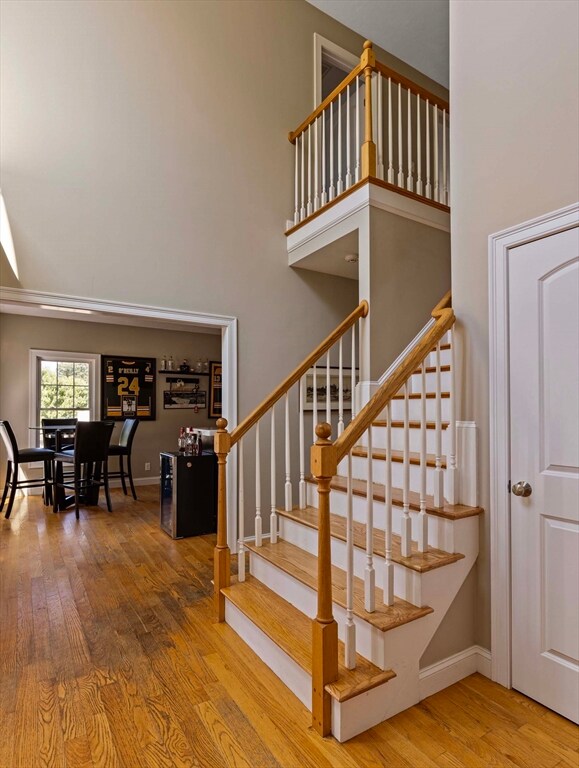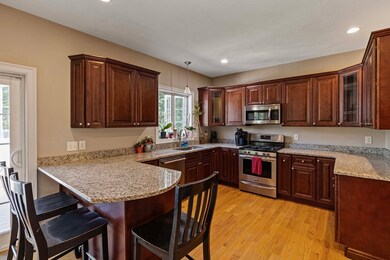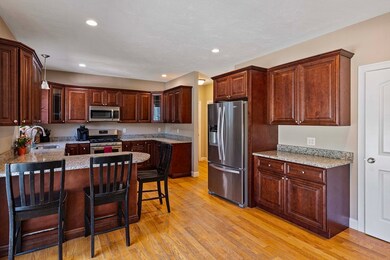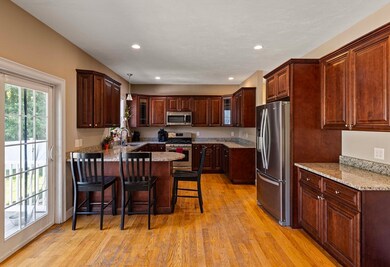
5 Pine Meadow Rd Medway, MA 02053
Highlights
- Medical Services
- Open Floorplan
- Deck
- John D. McGovern Elementary School Rated A-
- Colonial Architecture
- Cathedral Ceiling
About This Home
As of October 2024Just what you have been dreaming of the perfect home in Medway w/Top Schools! Located in a Fabulous neighborhood this 4 BR Colonial is warm & charming! Enter into a dramatic 2 story Foyer filled w/sunlight! Gorgeous volume ceilings! Stunning Kitchen overlooks fenced backyard! Enjoy cooking your family meals on a 5 Burner Gas range surrounded by Granite counters & Filled w/tons of wood cabinetry! Sit at the pretty breakfast bar & enjoy the open concept to your family room & outside deck perfect for summer gatherings! Entertain family & friends sitting around the fire pit w/gorgeous recent paver patio! Imagine holidays around the gas firepace in family room w/a pretty bay window & hardwood flooring! Get creative & see what the current owners have done w/their Living room as a Bar to entertain or use as a home office! Beautiful wainscoting in Dining room. Primary suite w/cathedral ceiling & sitting area Plus an En suite Bath w/soaking tub & tile shower! Lower level perfect for expansion!
Home Details
Home Type
- Single Family
Est. Annual Taxes
- $11,661
Year Built
- Built in 2015
Lot Details
- 0.67 Acre Lot
- Fenced
- Corner Lot
- Property is zoned ARII
Parking
- 2 Car Attached Garage
- Garage Door Opener
- Driveway
- Open Parking
- Off-Street Parking
Home Design
- Colonial Architecture
- Frame Construction
- Shingle Roof
- Concrete Perimeter Foundation
Interior Spaces
- 2,595 Sq Ft Home
- Open Floorplan
- Wainscoting
- Cathedral Ceiling
- Ceiling Fan
- Recessed Lighting
- Bay Window
- Sliding Doors
- Family Room with Fireplace
Kitchen
- Breakfast Bar
- Range<<rangeHoodToken>>
- Plumbed For Ice Maker
- Dishwasher
- Stainless Steel Appliances
- Kitchen Island
- Solid Surface Countertops
Flooring
- Wood
- Wall to Wall Carpet
- Ceramic Tile
Bedrooms and Bathrooms
- 4 Bedrooms
- Primary bedroom located on second floor
- Linen Closet
- Double Vanity
- Soaking Tub
- <<tubWithShowerToken>>
Laundry
- Laundry on upper level
- Dryer
- Washer
Unfinished Basement
- Basement Fills Entire Space Under The House
- Exterior Basement Entry
Outdoor Features
- Deck
- Patio
- Rain Gutters
Location
- Property is near schools
Utilities
- Forced Air Heating and Cooling System
- 3 Cooling Zones
- 3 Heating Zones
- Heating System Uses Natural Gas
- Gas Water Heater
- Private Sewer
Listing and Financial Details
- Assessor Parcel Number M:55 B:020,4709784
Community Details
Overview
- No Home Owners Association
Amenities
- Medical Services
- Shops
Ownership History
Purchase Details
Similar Homes in Medway, MA
Home Values in the Area
Average Home Value in this Area
Purchase History
| Date | Type | Sale Price | Title Company |
|---|---|---|---|
| Quit Claim Deed | -- | None Available | |
| Quit Claim Deed | -- | None Available | |
| Quit Claim Deed | -- | None Available | |
| Quit Claim Deed | -- | None Available |
Mortgage History
| Date | Status | Loan Amount | Loan Type |
|---|---|---|---|
| Previous Owner | $525,000 | Purchase Money Mortgage | |
| Previous Owner | $298,300 | Stand Alone Refi Refinance Of Original Loan | |
| Previous Owner | $321,000 | Stand Alone Refi Refinance Of Original Loan | |
| Previous Owner | $321,000 | New Conventional | |
| Previous Owner | $376,500 | Stand Alone Refi Refinance Of Original Loan |
Property History
| Date | Event | Price | Change | Sq Ft Price |
|---|---|---|---|---|
| 10/31/2024 10/31/24 | Sold | $925,000 | +5.7% | $356 / Sq Ft |
| 09/15/2024 09/15/24 | Pending | -- | -- | -- |
| 09/09/2024 09/09/24 | For Sale | $875,000 | -- | $337 / Sq Ft |
Tax History Compared to Growth
Tax History
| Year | Tax Paid | Tax Assessment Tax Assessment Total Assessment is a certain percentage of the fair market value that is determined by local assessors to be the total taxable value of land and additions on the property. | Land | Improvement |
|---|---|---|---|---|
| 2024 | $11,661 | $809,800 | $328,400 | $481,400 |
| 2023 | $11,490 | $720,800 | $298,900 | $421,900 |
| 2022 | $10,701 | $632,100 | $221,000 | $411,100 |
| 2021 | $10,612 | $607,800 | $206,300 | $401,500 |
| 2020 | $10,574 | $604,200 | $206,300 | $397,900 |
| 2019 | $9,861 | $581,100 | $197,900 | $383,200 |
| 2018 | $9,948 | $563,300 | $189,500 | $373,800 |
| 2017 | $9,851 | $549,700 | $185,300 | $364,400 |
| 2016 | $3,088 | $170,500 | $170,500 | $0 |
| 2015 | $3,072 | $168,400 | $168,400 | $0 |
| 2014 | $3,173 | $168,400 | $168,400 | $0 |
Agents Affiliated with this Home
-
Kate Lunny

Seller's Agent in 2024
Kate Lunny
RE/MAX
(508) 951-6967
1 in this area
104 Total Sales
-
Team Rice

Buyer's Agent in 2024
Team Rice
RE/MAX
(508) 330-0281
67 in this area
157 Total Sales
Map
Source: MLS Property Information Network (MLS PIN)
MLS Number: 73287340
APN: MEDW-000055-000000-000020
