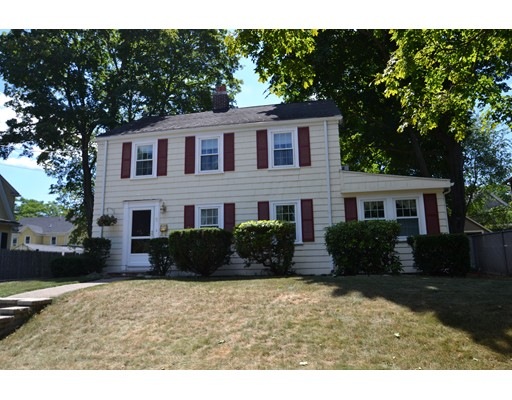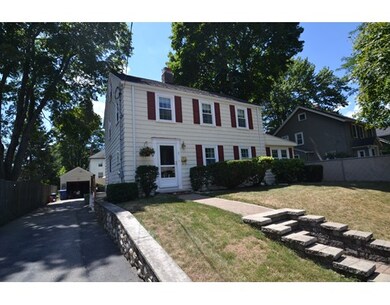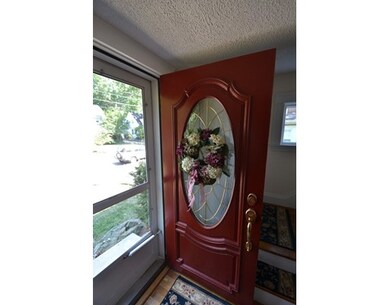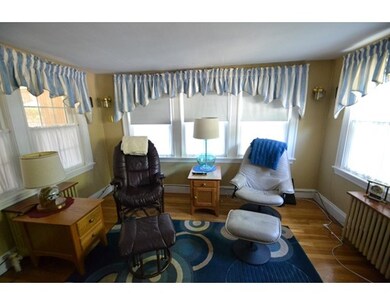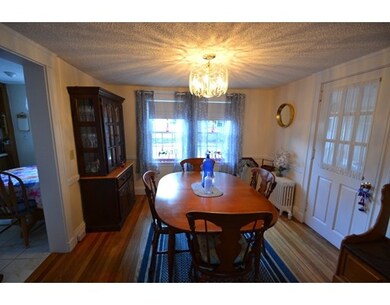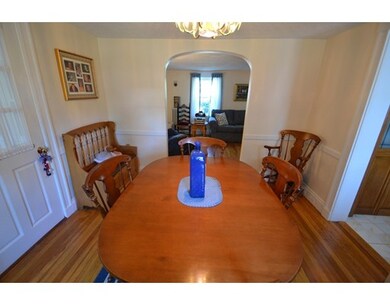5 Pine Ridge Rd Wakefield, MA 01880
Greenwood NeighborhoodAbout This Home
As of April 2025Meticulous well kept single family home in desireable neighborhood on the Melrose line near center and T stop. Home has a large spacious living area with wood floors and a wood burning stove w/a heated sunroom/den area, a seperate dining room with a door to a large enclosed screened in porch and a modern spacious eat in oak cabinet kitchen w/gas stove, DW and Refr. Upstairs has a large master bedroom w/oak flrs and 2 closets with space to create a hallway to the walk up attic for add'l rooms. 2nd bedroom has oak flrs, one closet and 2 windows, 3rd smaller half bedroom or office has a window but no closet. includes a semi-fin'd room in basement & a newer gas Buderis heating system & HW tank. Home has a spacious fenced in yard, a 1c garage and is close to the train. Agt acc'd grp shows S 8/7 2:30-4PM, M 8/8 & W 8/10 @6:30PM. Offers due F 8/12 @noon w/an 8/15 6pm xp
Last Agent to Sell the Property
Irene Bremis
LAER Realty Partners

Ownership History
Purchase Details
Map
Home Details
Home Type
Single Family
Est. Annual Taxes
$8,082
Year Built
1930
Lot Details
0
Listing Details
- Lot Description: Paved Drive, Fenced/Enclosed, Level
- Property Type: Single Family
- Lead Paint: Unknown
- Year Round: Yes
- Special Features: None
- Property Sub Type: Detached
- Year Built: 1930
Interior Features
- Appliances: Range, Dishwasher, Refrigerator
- Has Basement: Yes
- Number of Rooms: 7
- Amenities: Public Transportation, Shopping, T-Station
- Electric: Circuit Breakers, 200 Amps
- Energy: Insulated Windows, Storm Windows
- Flooring: Wood
- Basement: Full, Partially Finished
- Bedroom 2: Second Floor
- Kitchen: First Floor
- Living Room: First Floor
- Master Bedroom: Second Floor
- Master Bedroom Description: Closet, Flooring - Hardwood
- Dining Room: First Floor
- Family Room: First Floor
- Oth1 Room Name: Den
- Oth1 Dscrp: Closet
Exterior Features
- Roof: Asphalt/Fiberglass Shingles
- Construction: Frame, Post & Beam
- Exterior: Shingles, Wood
- Exterior Features: Porch - Screened, Gutters, Fenced Yard
- Foundation: Fieldstone
Garage/Parking
- Garage Parking: Detached
- Garage Spaces: 1
- Parking: Off-Street
- Parking Spaces: 4
Utilities
- Heating: Hot Water Baseboard, Gas
- Heat Zones: 1
- Hot Water: Natural Gas
- Utility Connections: for Gas Range
- Sewer: City/Town Sewer
- Water: City/Town Water
Schools
- Elementary School: Greenwood Elem.
- Middle School: Galvin Middle
- High School: Wakefield Hs
Lot Info
- Zoning: Res
Home Values in the Area
Average Home Value in this Area
Purchase History
| Date | Type | Sale Price | Title Company |
|---|---|---|---|
| Deed | -- | -- |
Mortgage History
| Date | Status | Loan Amount | Loan Type |
|---|---|---|---|
| Open | $692,000 | Purchase Money Mortgage | |
| Closed | $300,000 | Credit Line Revolving | |
| Closed | $375,000 | New Conventional | |
| Closed | $22,000 | No Value Available | |
| Closed | $25,000 | No Value Available |
Property History
| Date | Event | Price | Change | Sq Ft Price |
|---|---|---|---|---|
| 04/07/2025 04/07/25 | Sold | $865,000 | +15.5% | $586 / Sq Ft |
| 03/10/2025 03/10/25 | Pending | -- | -- | -- |
| 03/05/2025 03/05/25 | For Sale | $749,000 | +66.4% | $507 / Sq Ft |
| 10/13/2016 10/13/16 | Sold | $450,000 | +2.3% | $328 / Sq Ft |
| 08/17/2016 08/17/16 | Pending | -- | -- | -- |
| 08/02/2016 08/02/16 | For Sale | $439,900 | -- | $321 / Sq Ft |
Tax History
| Year | Tax Paid | Tax Assessment Tax Assessment Total Assessment is a certain percentage of the fair market value that is determined by local assessors to be the total taxable value of land and additions on the property. | Land | Improvement |
|---|---|---|---|---|
| 2025 | $8,082 | $712,100 | $380,900 | $331,200 |
| 2024 | $7,457 | $662,800 | $354,300 | $308,500 |
| 2023 | $7,261 | $619,000 | $330,700 | $288,300 |
| 2022 | $6,817 | $553,300 | $295,300 | $258,000 |
| 2021 | $6,298 | $494,700 | $270,000 | $224,700 |
| 2020 | $5,923 | $463,800 | $253,100 | $210,700 |
| 2019 | $5,554 | $432,900 | $236,200 | $196,700 |
| 2018 | $5,357 | $413,700 | $225,700 | $188,000 |
| 2017 | $5,456 | $418,700 | $210,900 | $207,800 |
| 2016 | $5,307 | $393,400 | $208,200 | $185,200 |
| 2015 | $4,961 | $368,000 | $194,600 | $173,400 |
| 2014 | $4,589 | $359,100 | $189,800 | $169,300 |
Source: MLS Property Information Network (MLS PIN)
MLS Number: 72047077
APN: WAKE-000027-000065-S000000-000021
- 19 Renwick Rd
- 78 Richardson Rd
- 15 Ellwood Rd
- 33 Nowell Rd
- 89 Sargent St
- 61 Bay State Rd
- 47 Cooper St
- 79 Damon Ave
- 260 Tremont St Unit 13
- 585 Franklin St Unit 4
- 38 Grafton St
- 23 Summit Ave
- 15 Apthorp Rd
- 54 Pine St
- 43-51 Albion St Unit C-8
- 180 Green St Unit 511
- 53 Melrose St Unit 7G
- 33 Gregory Rd
- 3 Hickory Hill Rd Unit 1
- 3 Hickory Hill Rd Unit 2
