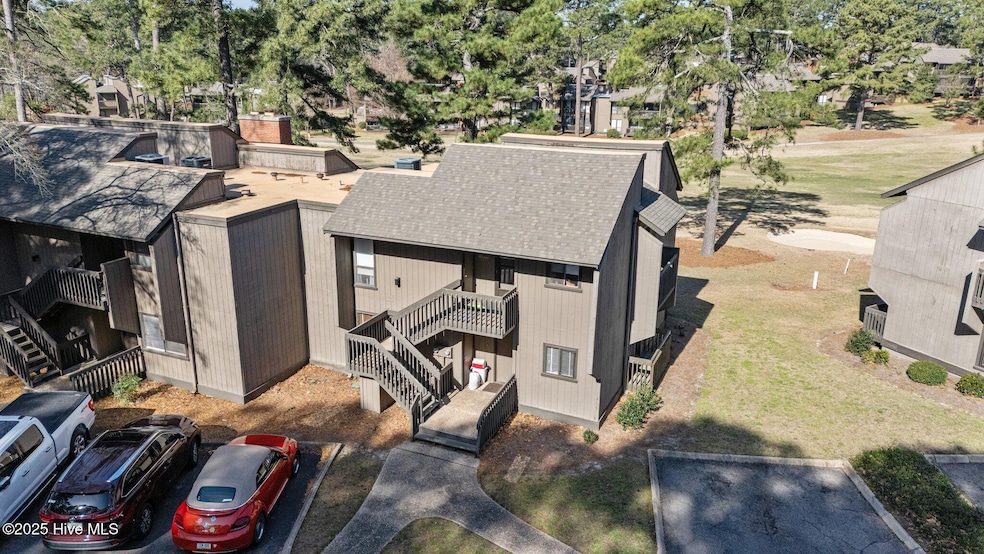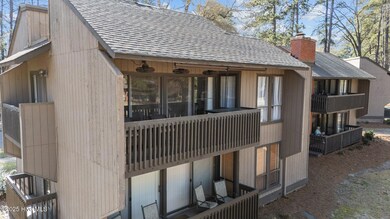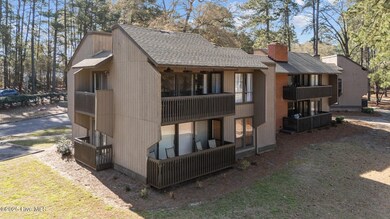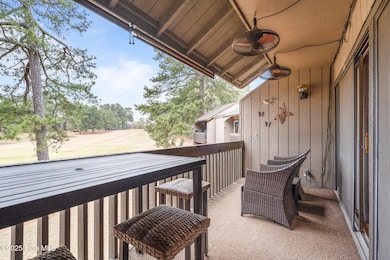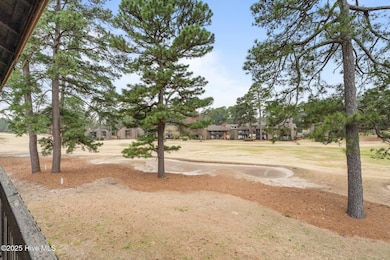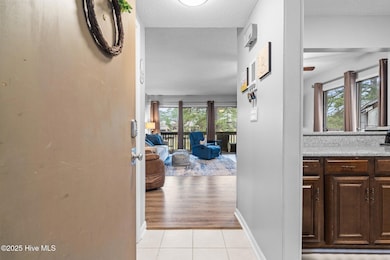5 Pine Tree Rd Unit 208 Pinehurst, NC 28374
Estimated payment $1,925/month
Highlights
- Furnished
- Combination Dining and Living Room
- Heating Available
- Pinehurst Elementary School Rated A-
- Wood Siding
About This Home
This charming fully furnished 2-bedroom, 2-bathroom condo offers the perfect blend of comfort, style, and location. Situated in a prime spot just a short walk or golf cart ride to the prestigious Pinehurst Country Club and the village of Pinehurst. The condo boasts expansive views of the lush green fairways of the first hole of Pinehurst #5, allowing you to enjoy breathtaking golf course vistas right from your windows or private balcony.
The living area is bright and open, with expansive windows that flood the space with natural light, highlighting the breathtaking outdoor views. The kitchen boasts sleek countertops and ample space, making it perfect for preparing meals.
Both bedrooms are generously sized, providing a peaceful retreat after a long day. The primary bedroom includes an en-suite bathroom with a spacious shower and vanity. The second bathroom is conveniently located near the second bedroom and features modern fixtures and finishes.
This condo is truly turn-key!!!!
Listing Agent
Pines Sotheby's International Realty License #297077 Listed on: 03/26/2025

Property Details
Home Type
- Condominium
Year Built
- Built in 1973
Home Design
- Composition Roof
- Wood Siding
Interior Spaces
- 1-Story Property
- Furnished
- Combination Dining and Living Room
Schools
- Pinehurst Elementary School
- Union Pines High School
Utilities
- Heating Available
Map
Home Values in the Area
Average Home Value in this Area
Tax History
| Year | Tax Paid | Tax Assessment Tax Assessment Total Assessment is a certain percentage of the fair market value that is determined by local assessors to be the total taxable value of land and additions on the property. | Land | Improvement |
|---|---|---|---|---|
| 2024 | $1,509 | $263,520 | $30,000 | $233,520 |
| 2023 | $1,575 | $263,520 | $30,000 | $233,520 |
| 2022 | $884 | $105,910 | $24,000 | $81,910 |
| 2021 | $916 | $105,910 | $24,000 | $81,910 |
| 2020 | $889 | $105,910 | $24,000 | $81,910 |
| 2019 | $900 | $105,910 | $24,000 | $81,910 |
| 2018 | $993 | $62,550 | $24,000 | $38,550 |
| 2017 | $993 | $62,550 | $24,000 | $38,550 |
Property History
| Date | Event | Price | List to Sale | Price per Sq Ft | Prior Sale |
|---|---|---|---|---|---|
| 12/09/2025 12/09/25 | Price Changed | $339,000 | -2.9% | $358 / Sq Ft | |
| 03/26/2025 03/26/25 | For Sale | $349,000 | +7.4% | $369 / Sq Ft | |
| 06/28/2023 06/28/23 | Sold | $325,000 | +3.2% | $342 / Sq Ft | View Prior Sale |
| 06/13/2023 06/13/23 | Pending | -- | -- | -- | |
| 06/06/2023 06/06/23 | For Sale | $315,000 | +128.3% | $332 / Sq Ft | |
| 07/10/2020 07/10/20 | Sold | $138,000 | 0.0% | $146 / Sq Ft | View Prior Sale |
| 06/02/2020 06/02/20 | Pending | -- | -- | -- | |
| 05/11/2020 05/11/20 | For Sale | $138,000 | +53.3% | $146 / Sq Ft | |
| 08/18/2016 08/18/16 | Sold | $90,000 | -- | $100 / Sq Ft | View Prior Sale |
Purchase History
| Date | Type | Sale Price | Title Company |
|---|---|---|---|
| Warranty Deed | $270,000 | None Listed On Document | |
| Warranty Deed | $325,000 | None Listed On Document | |
| Warranty Deed | $325,000 | None Listed On Document | |
| Warranty Deed | $138,000 | Wfg Lender Services | |
| Warranty Deed | $90,000 | Attorney |
Mortgage History
| Date | Status | Loan Amount | Loan Type |
|---|---|---|---|
| Previous Owner | $103,500 | New Conventional | |
| Previous Owner | $90,000 | Adjustable Rate Mortgage/ARM |
Source: Hive MLS
MLS Number: 100496890
APN: 856217011831620
- 5 Pine Tree Rd Unit 120
- 5 Pine Tree Rd Unit 205
- 5 Pine Tree Rd
- 800 Saint Andrews Dr Unit 232
- 800 St Andrews Dr Unit 260
- 800 Saint Andrews Dr Unit 225
- 800 Saint Andrews Dr Unit 234
- 10 Pine Tree Rd
- 10 Pine Tree Rd Unit 211
- 10 Pine Tree Rd Unit 136
- 10 Pine Tree Rd Unit 125
- 10 Pine Tree Rd Unit 203
- 10 Pine Tree Rd Unit 132
- 10 Pine Tree Rd Unit 211
- 115 Beulah Hill Rd S Unit 112
- 115 Beulah Hill Rd S Unit 111
- 40 Inverness Rd
- TBD Turtle Point Rd
- 7 Inverness Place
- 80 Eldorado Ln
- 800 Saint Andrews Dr Unit 172
- 800 Saint Andrews Dr Unit 229
- 5 Pine Tree Rd Unit 108
- 85 Pine Valley Rd Unit 22
- 85 Pine Valley Rd Unit 66
- 925 Morganton Rd Unit 5-D
- 925 Morganton Rd Unit 7c
- 285 Sugar Gum Ln Unit 23
- 1 Sulky Ln
- 80 Market Square Unit 7
- 80 Market Square Unit 6
- 531 Banbury Ln
- 250 Sugar Gum Ln Unit 161
- 250 Sugar Gum Ln Unit 104
- 250 Sugar Gum Ln Unit 201
- 10 Surry Ln Unit 8
- 1410 Monticello Dr Unit 8A
- 1245 Monticello Dr
- 205 McCaskill Rd E
- 412 Love Forty Dr W
