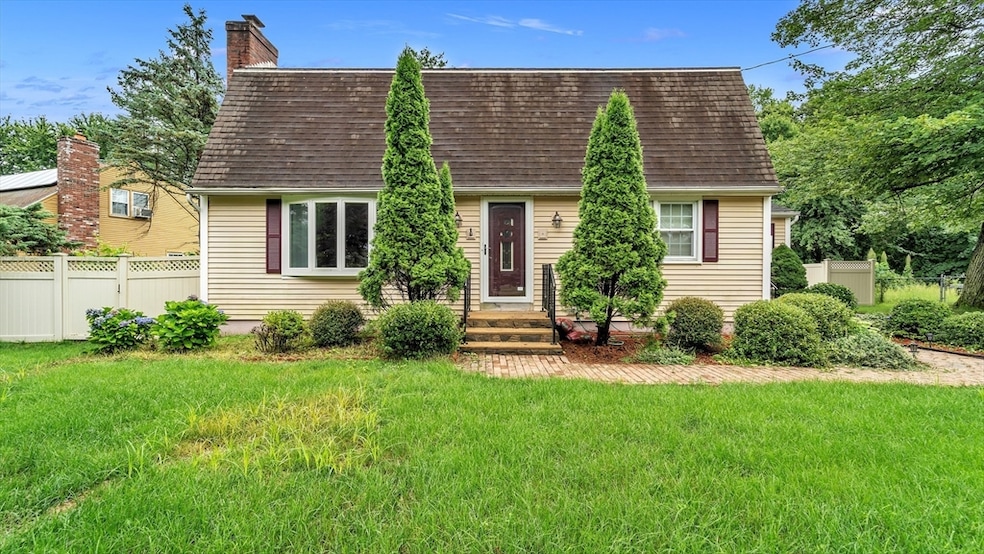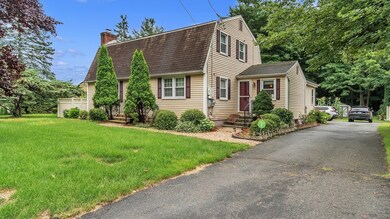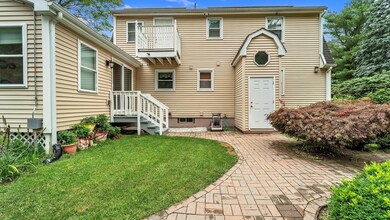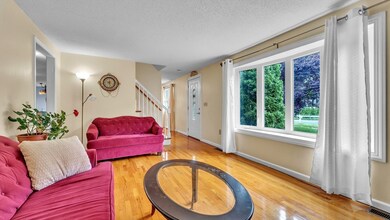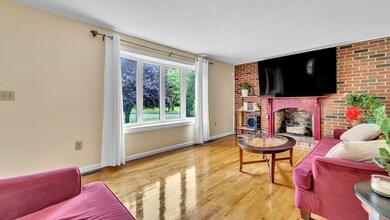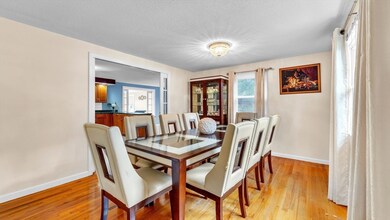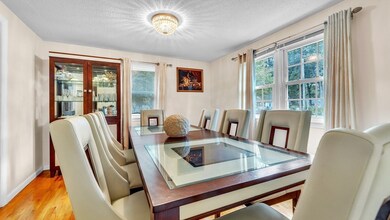
5 Piper Cross Rd West Springfield, MA 01089
Highlights
- Golf Course Community
- Medical Services
- Property is near public transit
- Community Stables
- Colonial Architecture
- Wood Flooring
About This Home
As of October 2024Welcome to 5 Piper Cross Rd, West Springfield, MA! This charming 4-bedroom, 2-bathroom Colonial home offers 2,232 sq ft of living space on a spacious 0.52-acre lot. Nestled in the serene Tatham neighborhood, this home provides suburban tranquility with easy access to nearby amenities and highways. Inside, enjoy a cozy fireplace in the living room, an open-concept kitchen with modern appliances, and a formal dining room. The primary bedroom is a peaceful retreat with generous closet space, while three additional bedrooms offer flexibility. The large fenced yard is perfect for outdoor activities and gardening. Recent upgrades include energy-efficient windows, central air conditioning, and a new roof. The attached two-car garage and full basement provide ample storage and potential for additional living space. Located close to top-rated schools, parks, and shopping. Don’t miss out on this beautiful home in a sought-after neighborhood. Join our open house or schedule your tour today!
Last Agent to Sell the Property
Arpan Tiwari
Real Broker MA, LLC Listed on: 08/08/2024

Home Details
Home Type
- Single Family
Est. Annual Taxes
- $5,342
Year Built
- Built in 1973
Lot Details
- 0.52 Acre Lot
- Level Lot
- Property is zoned R1
Parking
- 2 Car Detached Garage
- Off-Street Parking
Home Design
- Colonial Architecture
- Block Foundation
- Frame Construction
- Shingle Roof
Interior Spaces
- 2,232 Sq Ft Home
- 1 Fireplace
- Insulated Windows
- Wood Flooring
- Basement Fills Entire Space Under The House
Kitchen
- Oven
- Range
- Microwave
- Dishwasher
Bedrooms and Bathrooms
- 4 Bedrooms
- 2 Full Bathrooms
Laundry
- Dryer
- Washer
Outdoor Features
- Patio
- Rain Gutters
- Porch
Location
- Property is near public transit
- Property is near schools
Schools
- Tatham Elementa Elementary School
- West Middle School
- West Spfld High School
Utilities
- Forced Air Heating and Cooling System
- Heating System Uses Natural Gas
- 110 Volts
- Gas Water Heater
Listing and Financial Details
- Assessor Parcel Number M:00436 B:16550 L:000P2,2661943
Community Details
Overview
- No Home Owners Association
- Suburban Tranquility And Convenient Access To Nearby Amenities And Highways. Subdivision
Amenities
- Medical Services
- Shops
- Coin Laundry
Recreation
- Golf Course Community
- Tennis Courts
- Community Pool
- Park
- Community Stables
- Jogging Path
- Bike Trail
Ownership History
Purchase Details
Home Financials for this Owner
Home Financials are based on the most recent Mortgage that was taken out on this home.Purchase Details
Home Financials for this Owner
Home Financials are based on the most recent Mortgage that was taken out on this home.Purchase Details
Home Financials for this Owner
Home Financials are based on the most recent Mortgage that was taken out on this home.Similar Homes in West Springfield, MA
Home Values in the Area
Average Home Value in this Area
Purchase History
| Date | Type | Sale Price | Title Company |
|---|---|---|---|
| Warranty Deed | $480,000 | None Available | |
| Warranty Deed | $480,000 | None Available | |
| Warranty Deed | $275,000 | -- | |
| Warranty Deed | $275,000 | -- | |
| Deed | $127,500 | -- | |
| Deed | $127,500 | -- |
Mortgage History
| Date | Status | Loan Amount | Loan Type |
|---|---|---|---|
| Open | $471,306 | FHA | |
| Closed | $471,306 | FHA | |
| Previous Owner | $224,000 | Stand Alone Refi Refinance Of Original Loan | |
| Previous Owner | $220,000 | New Conventional | |
| Previous Owner | $130,000 | No Value Available | |
| Previous Owner | $162,000 | Stand Alone Refi Refinance Of Original Loan | |
| Previous Owner | $100,000 | No Value Available | |
| Previous Owner | $88,000 | No Value Available | |
| Previous Owner | $121,100 | Purchase Money Mortgage |
Property History
| Date | Event | Price | Change | Sq Ft Price |
|---|---|---|---|---|
| 10/07/2024 10/07/24 | Sold | $480,000 | +5.3% | $215 / Sq Ft |
| 08/15/2024 08/15/24 | Pending | -- | -- | -- |
| 08/08/2024 08/08/24 | For Sale | $455,999 | +65.8% | $204 / Sq Ft |
| 12/20/2018 12/20/18 | Sold | $275,000 | 0.0% | $129 / Sq Ft |
| 11/20/2018 11/20/18 | Pending | -- | -- | -- |
| 11/15/2018 11/15/18 | For Sale | $275,000 | -- | $129 / Sq Ft |
Tax History Compared to Growth
Tax History
| Year | Tax Paid | Tax Assessment Tax Assessment Total Assessment is a certain percentage of the fair market value that is determined by local assessors to be the total taxable value of land and additions on the property. | Land | Improvement |
|---|---|---|---|---|
| 2025 | $5,700 | $383,300 | $122,000 | $261,300 |
| 2024 | $5,342 | $360,700 | $122,000 | $238,700 |
| 2023 | $5,211 | $335,300 | $122,000 | $213,300 |
| 2022 | $4,782 | $303,400 | $110,700 | $192,700 |
| 2021 | $4,455 | $263,600 | $89,800 | $173,800 |
| 2020 | $4,355 | $256,300 | $89,800 | $166,500 |
| 2019 | $4,347 | $256,300 | $89,800 | $166,500 |
| 2018 | $4,370 | $256,300 | $89,800 | $166,500 |
| 2017 | $4,370 | $256,300 | $89,800 | $166,500 |
| 2016 | $4,380 | $257,800 | $84,400 | $173,400 |
| 2015 | $4,302 | $253,200 | $82,800 | $170,400 |
| 2014 | $1,043 | $252,800 | $82,800 | $170,000 |
Agents Affiliated with this Home
-
A
Seller's Agent in 2024
Arpan Tiwari
Real Broker MA, LLC
-
K
Buyer's Agent in 2024
Krishna Kharel
Christine Santaniello Realty
40 in this area
74 Total Sales
-

Seller's Agent in 2018
Jack Redman
Real Broker MA, LLC
(413) 337-7331
10 Total Sales
-
A
Buyer's Agent in 2018
Arthur Javadian
Interstate Realty Group, LLC
(413) 363-7807
10 in this area
60 Total Sales
Map
Source: MLS Property Information Network (MLS PIN)
MLS Number: 73275709
APN: WSPR-000436-016550-P000002
- 738 Piper Rd
- 36 Shady Brook
- 98 Blossom Rd
- 6 Saint Andrews Way Unit 6
- 81 Laurence Dr
- 86 Birnie Ave
- 735 Amostown Rd
- 580 Plainfield St
- 16 Laurel St
- 32 Paulson Dr
- 831 Morgan Rd
- 80 Brush Hill Ave Unit 26A
- 80 Brush Hill Ave Unit 56
- 73 Abbe Ave
- 430 Plainfield St
- 20 Harney St
- 151 Labelle St
- 13 Beston St
- 176 North Blvd
- 27 Abbey St
