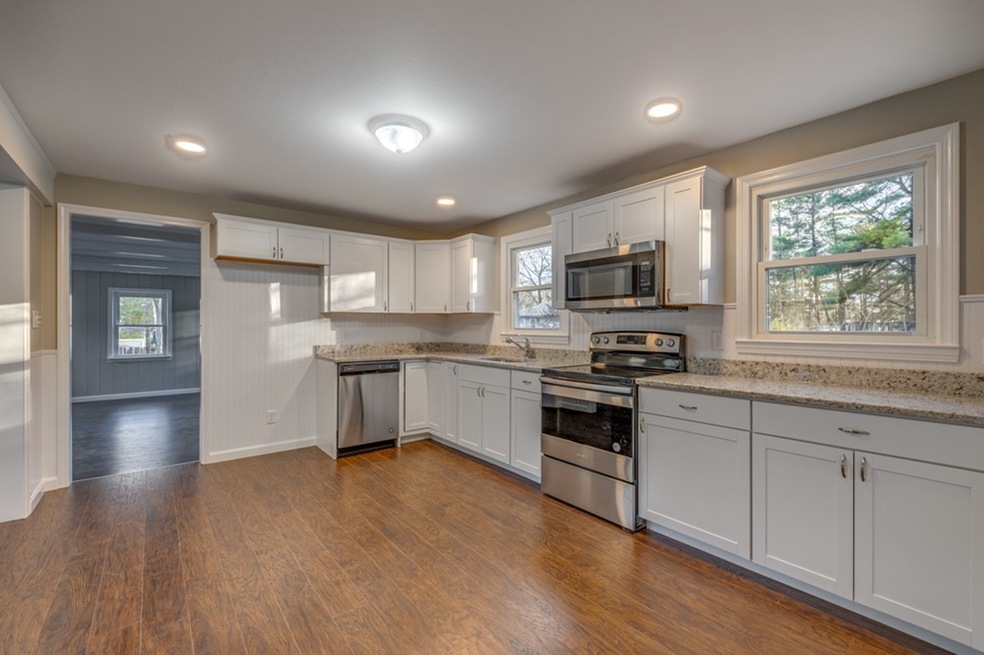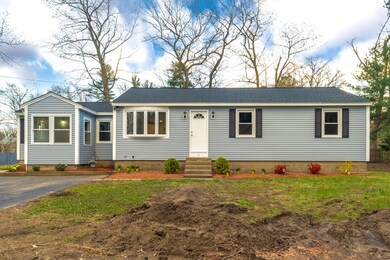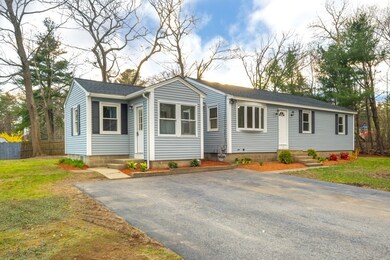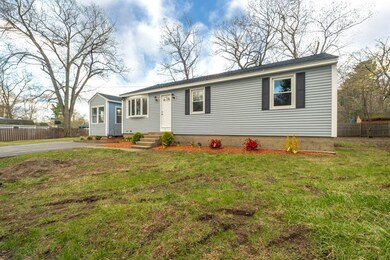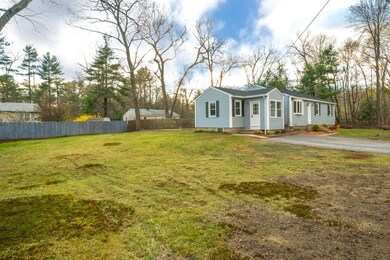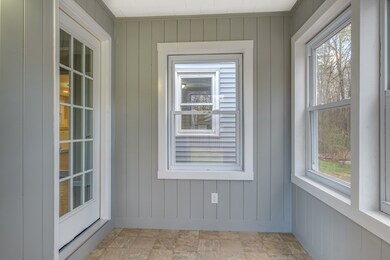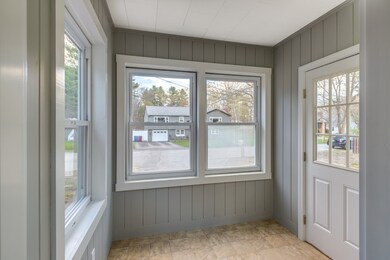
5 Pleasantview Ave Tyngsboro, MA 01879
Tyngsborough NeighborhoodEstimated Value: $530,000 - $600,458
Highlights
- Patio
- Forced Air Heating System
- Storage Shed
About This Home
As of June 2019This is one level living at its finest! You will be absolutely amazed by this tastefully 3 bedroom spacious Ranch located on a quiet dead end street on a picture perfect flat, private lot. This home is located within walking distance to Lake Mascuppic with beautiful views from the street. Town water, town sewer-what more could you ask for? Great neighborhood in a wonderful town with so much to offer. Unpack your bags and move right into this beautifully remodeled and updated home. Do not miss out on the opportunity to make this house your home!
Home Details
Home Type
- Single Family
Est. Annual Taxes
- $6,465
Year Built
- Built in 1965
Lot Details
- Year Round Access
- Property is zoned R2
Kitchen
- Range
- Microwave
- Dishwasher
Outdoor Features
- Patio
- Storage Shed
- Rain Gutters
Utilities
- Forced Air Heating System
- Heating System Uses Oil
- Electric Water Heater
Additional Features
- Basement
Listing and Financial Details
- Assessor Parcel Number M:31A B:002A L:0
Ownership History
Purchase Details
Home Financials for this Owner
Home Financials are based on the most recent Mortgage that was taken out on this home.Purchase Details
Purchase Details
Similar Homes in the area
Home Values in the Area
Average Home Value in this Area
Purchase History
| Date | Buyer | Sale Price | Title Company |
|---|---|---|---|
| Conole Elizabeth | -- | None Available | |
| Conole Elizabeth | -- | None Available | |
| Candy Llc | $192,000 | -- | |
| Candy Llc | $192,000 | -- | |
| Gavlik Paul J | $5,000 | -- |
Mortgage History
| Date | Status | Borrower | Loan Amount |
|---|---|---|---|
| Open | Conole Elizabeth | $435,000 | |
| Closed | Conole Elizabeth | $435,000 | |
| Previous Owner | Conole Elizabeth | $341,316 | |
| Previous Owner | Conole Elizabeth | $339,625 | |
| Previous Owner | Gavlik Paul J | $83,500 | |
| Previous Owner | Gavlik Paul J | $60,600 | |
| Previous Owner | Gavlik Charlene A | $40,000 |
Property History
| Date | Event | Price | Change | Sq Ft Price |
|---|---|---|---|---|
| 06/18/2019 06/18/19 | Sold | $357,500 | +2.2% | $276 / Sq Ft |
| 05/04/2019 05/04/19 | Pending | -- | -- | -- |
| 04/25/2019 04/25/19 | For Sale | $349,900 | -- | $270 / Sq Ft |
Tax History Compared to Growth
Tax History
| Year | Tax Paid | Tax Assessment Tax Assessment Total Assessment is a certain percentage of the fair market value that is determined by local assessors to be the total taxable value of land and additions on the property. | Land | Improvement |
|---|---|---|---|---|
| 2025 | $6,465 | $523,900 | $195,100 | $328,800 |
| 2024 | $6,214 | $488,500 | $184,700 | $303,800 |
| 2023 | $6,039 | $427,100 | $153,300 | $273,800 |
| 2022 | $5,788 | $387,400 | $134,200 | $253,200 |
| 2021 | $5,631 | $350,400 | $122,000 | $228,400 |
| 2020 | $5,304 | $326,400 | $115,000 | $211,400 |
| 2019 | $4,082 | $241,100 | $109,800 | $131,300 |
| 2018 | $4,079 | $238,400 | $109,800 | $128,600 |
| 2017 | $3,801 | $221,500 | $109,800 | $111,700 |
| 2016 | $3,749 | $213,500 | $109,800 | $103,700 |
| 2015 | $3,621 | $213,500 | $109,800 | $103,700 |
Agents Affiliated with this Home
-
Carla Cricones Page
C
Seller's Agent in 2019
Carla Cricones Page
Expert Realty
(978) 869-0472
1 in this area
43 Total Sales
-
Brandon Sweeney

Buyer's Agent in 2019
Brandon Sweeney
Keller Williams Realty
(978) 987-2806
2 in this area
99 Total Sales
Map
Source: MLS Property Information Network (MLS PIN)
MLS Number: 72486212
APN: TYNG-000031A-000002A
- 4 Pleasantview Ave
- 15 Bay State Rd
- 9 Bay State Rd
- 701 Nashua Rd
- 626 Nashua Rd
- 31 Forest Ave
- 24 Coburn Rd
- 1 Lakeshore Dr
- 10 Corcoran Dr
- 21 Juniper Ln Unit 19
- 35 Juniper Ln Unit 26
- 26 Juniper Ln Unit 64
- 17 Juniper Ln Unit 17
- 56 Juniper Ln Unit 47
- 22 Juniper Ln Unit 66
- 20 Juniper Ln Unit 67
- 3 White Tail Dr
- 18 Sagewood Dr Unit 18
- 75 Frost Rd
- 28 Juniper Ln Unit 63
- 5 Pleasantview Ave
- 2 Mountain Rock Ave
- 8 Mountain Rock Ave
- 7 Pleasantview Ave
- 14 Mountain Rock Ave
- 14 Mount Rock Ave
- 196 Lakeview Ave
- 202 Lakeview Ave
- 201 Lakeview Ave
- 195 Lakeview Ave
- 208 Lakeview Ave
- 191 Lakeview Ave
- 203 Lakeview Ave
- 21 Pleasantview Ave
- 30 Mountain Rock Ave
- 10 Poplar Ave
- 30 Mt Rock Ave
- 189 Lakeview Ave
- 212 Lakeview Ave
- 20 Pleasantview Ave
