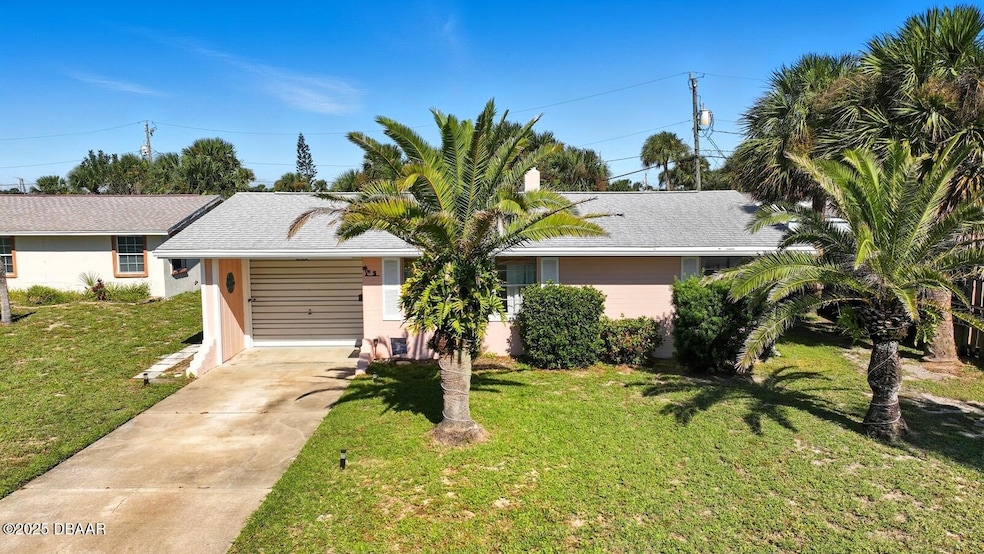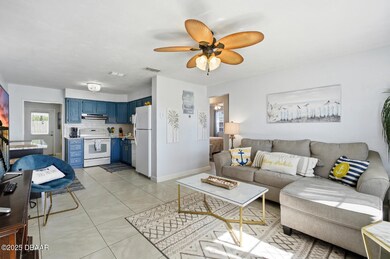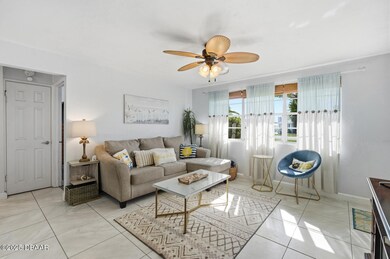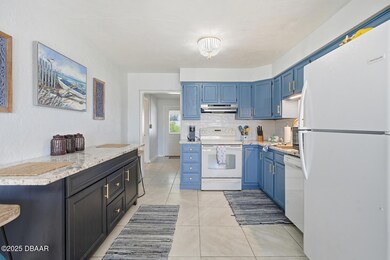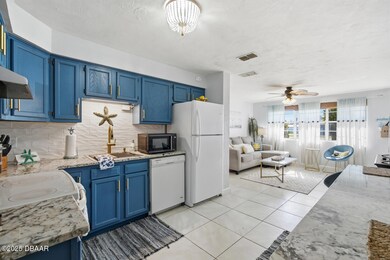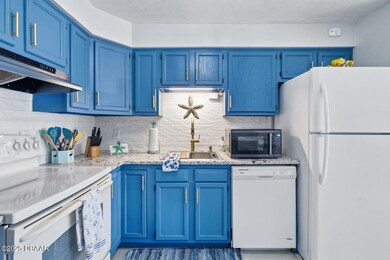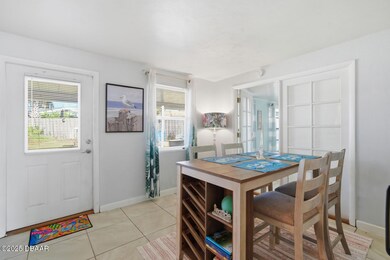5 Poinsettia Dr Ormond Beach, FL 32176
Estimated payment $2,204/month
Highlights
- Traditional Architecture
- Double Oven
- Living Room
- No HOA
- 1 Car Attached Garage
- Tile Flooring
About This Home
Crisp, beach-area 3BR/2BA with a flexible Florida room, indoor laundry, and a 1-car garage, polished top to bottom with thoughtful upgrades across the home, kitchen, baths, and outdoor living. Short walk to the beach, dining options all around, and quick access to the highway for easy commuting. Inside, the kitchen shines with granite counters (2022), a dual-oven range (2021), refrigerator with icemaker (2023), microwave (2023), and a new sink/faucet set (2023). Bathrooms were refreshed with barn doors (2022), updated vanities and mirrors (2022), and renewed lighting (2022). Comfort details include bedroom ceiling fans (2022), a living room fan/light combo (2022), and blinds/window treatments (2023). Three wall-mounted smart TVs in the bedrooms (2022) convey added convenience. Washer and dryer (2021) included. HOME BACK ON THE MARKET, NO FAULT TO SELLER Out back, the yard is set up for easy entertaining with pavers and a bocce court (both 2022), a gas fire pit (2022), outdoor lighting (2023), an outdoor shower (2023), and a dedicated irrigation/watering system (2023). Major systems are dialed in: roof (2017), HVAC (2017), and hot water heater (2020). Non-conveyances: the fire pit tabletop with handprints and the window treatments in the rear bedroom do not transfer. Schedule your showings today.
Listing Agent
Keller Williams Realty Florida Partners License #3530683 Listed on: 11/05/2025

Home Details
Home Type
- Single Family
Est. Annual Taxes
- $5,265
Year Built
- Built in 1955 | Remodeled
Lot Details
- 6,970 Sq Ft Lot
Parking
- 1 Car Attached Garage
Home Design
- Traditional Architecture
- Slab Foundation
- Shingle Roof
- Block And Beam Construction
Interior Spaces
- 1,300 Sq Ft Home
- 1-Story Property
- Ceiling Fan
- Living Room
- Dining Room
- Laundry in unit
Kitchen
- Double Oven
- Gas Oven
- Microwave
- Dishwasher
Flooring
- Tile
- Vinyl
Bedrooms and Bathrooms
- 3 Bedrooms
- 2 Full Bathrooms
- Bathtub and Shower Combination in Primary Bathroom
Schools
- Ormond Beach Middle School
- Seabreeze High School
Utilities
- Central Heating and Cooling System
- Heat Pump System
- Electric Water Heater
- Septic Tank
- Cable TV Available
Community Details
- No Home Owners Association
- Ormond By The Sea Subdivision
Listing and Financial Details
- Assessor Parcel Number 4203-14-00-0040
Map
Home Values in the Area
Average Home Value in this Area
Tax History
| Year | Tax Paid | Tax Assessment Tax Assessment Total Assessment is a certain percentage of the fair market value that is determined by local assessors to be the total taxable value of land and additions on the property. | Land | Improvement |
|---|---|---|---|---|
| 2025 | $5,310 | $288,109 | $119,133 | $168,976 |
| 2024 | $5,310 | $288,848 | $119,133 | $169,715 |
| 2023 | $5,310 | $289,746 | $109,694 | $180,052 |
| 2022 | $4,837 | $245,660 | $87,885 | $157,775 |
| 2021 | $3,586 | $165,798 | $61,845 | $103,953 |
| 2020 | $3,401 | $156,583 | $61,845 | $94,738 |
| 2019 | $3,361 | $151,965 | $61,845 | $90,120 |
| 2018 | $3,181 | $142,734 | $51,429 | $91,305 |
| 2017 | $2,992 | $131,530 | $49,974 | $81,556 |
| 2016 | $2,799 | $117,673 | $0 | $0 |
| 2015 | $2,686 | $111,621 | $0 | $0 |
| 2014 | $2,400 | $96,136 | $0 | $0 |
Property History
| Date | Event | Price | List to Sale | Price per Sq Ft | Prior Sale |
|---|---|---|---|---|---|
| 11/12/2025 11/12/25 | Price Changed | $334,999 | -1.5% | $258 / Sq Ft | |
| 11/05/2025 11/05/25 | For Sale | $339,999 | 0.0% | $262 / Sq Ft | |
| 11/01/2025 11/01/25 | Pending | -- | -- | -- | |
| 10/20/2025 10/20/25 | For Sale | $339,999 | +16.0% | $262 / Sq Ft | |
| 09/27/2021 09/27/21 | Sold | $293,000 | 0.0% | $271 / Sq Ft | View Prior Sale |
| 09/04/2021 09/04/21 | Pending | -- | -- | -- | |
| 04/13/2021 04/13/21 | For Sale | $293,000 | 0.0% | $271 / Sq Ft | |
| 01/06/2021 01/06/21 | Rented | $1,350 | 0.0% | -- | |
| 12/07/2020 12/07/20 | Under Contract | -- | -- | -- | |
| 11/09/2020 11/09/20 | For Rent | $1,350 | +3.8% | -- | |
| 10/28/2019 10/28/19 | Rented | $1,300 | 0.0% | -- | |
| 09/28/2019 09/28/19 | Under Contract | -- | -- | -- | |
| 08/10/2019 08/10/19 | For Rent | $1,300 | -- | -- |
Purchase History
| Date | Type | Sale Price | Title Company |
|---|---|---|---|
| Warranty Deed | $293,000 | Columbia Title Research Corp | |
| Warranty Deed | $67,000 | -- | |
| Warranty Deed | $66,000 | -- | |
| Deed | $44,000 | -- | |
| Deed | $30,000 | -- | |
| Deed | $10,500 | -- |
Mortgage History
| Date | Status | Loan Amount | Loan Type |
|---|---|---|---|
| Open | $263,700 | New Conventional | |
| Previous Owner | $52,800 | No Value Available |
Source: Daytona Beach Area Association of REALTORS®
MLS Number: 1219070
APN: 4203-14-00-0040
- 7 Azalea Dr
- 1 Beechwood Dr
- 1 Poinsettia Dr
- 1425 Ocean Shore Blvd Unit 901
- 1425 Ocean Shore Blvd Unit 102
- 1510 Ocean Shore Blvd Unit 410
- 1510 Ocean Shore Blvd Unit 4150
- 1510 Ocean Shore Blvd Unit 4140
- 1510 Ocean Shore Blvd Unit 406
- 13 Palmetto Dr
- 8 Ocean Dunes Dr
- 37 Poinsettia Dr
- 1415 Ocean Shore Blvd Unit M120
- 1415 Ocean Shore Blvd Unit 704
- 1415 Ocean Shore Blvd Unit 804
- 1415 Ocean Shore Blvd Unit 1111
- 1415 Ocean Shore Blvd Unit L1
- 1415 Ocean Shore Blvd Unit 106
- 1415 Ocean Shore Blvd Unit 303
- 1415 Ocean Shore Blvd Unit 1112
- 1415 Ocean Shore Blvd Unit 1010
- 32 Palm Dr
- 1510 Ocean Shore Blvd Unit 408
- 23 Hibiscus Dr
- 1513 Ocean Shore Blvd Unit 4B
- 28 River Shore Dr
- 1133 Ocean Shore Blvd Unit 504
- 66 River Dr
- 42 Rivocean Dr
- 1896 Ocean Shore Blvd
- 1320 N Beach St
- 126 Ormwood Dr
- 16 Silk Oaks Dr
- 12 Ocean Crest Dr
- 815 Ocean Shore Blvd Unit 2
- 815 Ocean Shore Blvd Unit 12B
- 815 Ocean Shore Blvd Unit 8B
- 815 Ocean Shore Blvd Unit 11
- 815 Ocean Shore Blvd Unit 6
- 815 Ocean Shore Blvd Unit 1B
