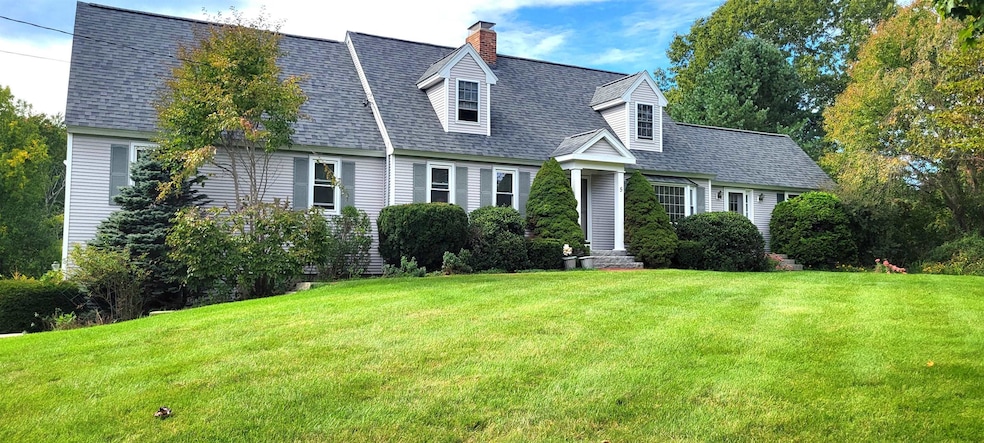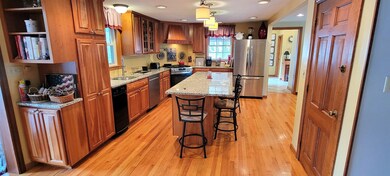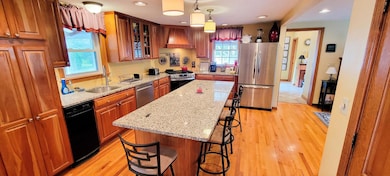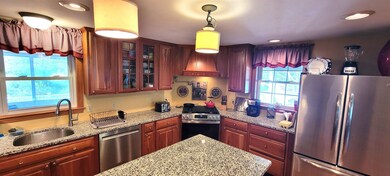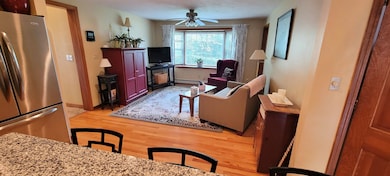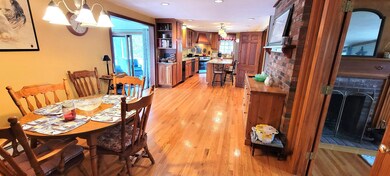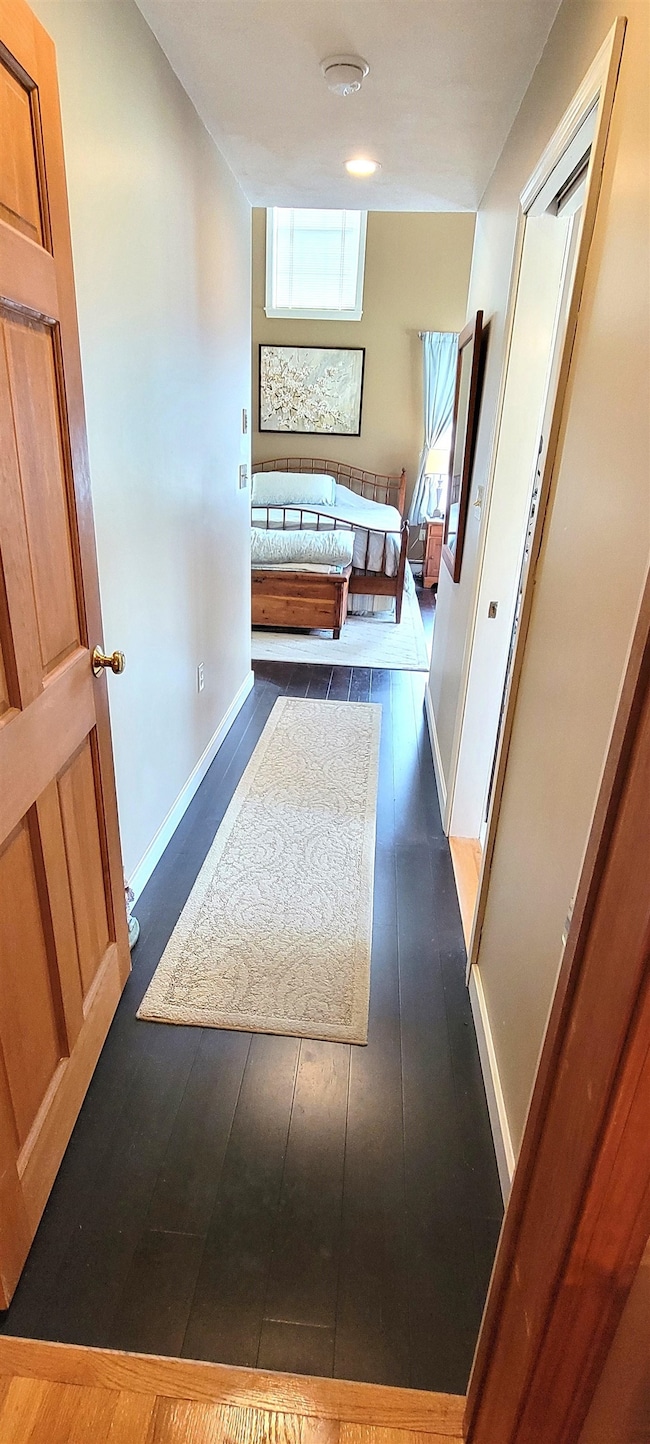5 Pond View Dr Stratham, NH 03885
Estimated payment $6,016/month
Highlights
- Cape Cod Architecture
- Pond
- Fireplace
- Cooperative Middle School Rated A-
- Cathedral Ceiling
- 3 Car Garage
About This Home
Discover the perfect blend of space and serenity in this must-see Stratham expanded cape. The open floor plan welcomes you to a home designed for comfortable living, complete with a cozy large den featuring a fireplace and hidden TV. With first-floor living, you can enjoy peace and quiet from the sun porch and deck, which overlook a beautiful backyard and tranquil pond. Watch deer pass by and enjoy winter ice skating on the pond along with near by walking trails.
Upstairs has freshly painted bedrooms with new carpeting, Enjoy the first floor primary suite with a cathedral ceiling and private bath. The home features granite countertops and provides versatile options with a potential ADU or in-law apartment.
Abundant storage is available throughout the home, with a workshop, and a storage garage-within-the-garage, climate-controlled office and entertainment space in the basement, . The fabulously landscaped yard, screened in and open-air porches complete this idyllic setting, with a hook-up on the porch ready for your hot tub.
This home is located in the desirable SAU16 school district.
Open House: Friday, September 19, from 4:00 PM to 6:00 PM
Saturday, September 20, from 9:30 AM to 11:30 AM
Listing Agent
EXP Realty Brokerage Phone: 603-502-9007 License #061539 Listed on: 09/18/2025

Home Details
Home Type
- Single Family
Est. Annual Taxes
- $10,526
Year Built
- Built in 1980
Lot Details
- 1.74 Acre Lot
- Level Lot
- Property is zoned RA
Parking
- 3 Car Garage
Home Design
- Cape Cod Architecture
- Vinyl Siding
Interior Spaces
- Property has 2 Levels
- Cathedral Ceiling
- Fireplace
Kitchen
- Gas Range
- Microwave
- Dishwasher
- Trash Compactor
Bedrooms and Bathrooms
- 3 Bedrooms
- 3 Full Bathrooms
Basement
- Heated Basement
- Interior Basement Entry
Outdoor Features
- Pond
Utilities
- Drilled Well
- Leach Field
- Cable TV Available
Listing and Financial Details
- Tax Lot 2
- Assessor Parcel Number 17
Map
Home Values in the Area
Average Home Value in this Area
Tax History
| Year | Tax Paid | Tax Assessment Tax Assessment Total Assessment is a certain percentage of the fair market value that is determined by local assessors to be the total taxable value of land and additions on the property. | Land | Improvement |
|---|---|---|---|---|
| 2024 | $10,526 | $802,300 | $382,100 | $420,200 |
| 2023 | $10,321 | $493,600 | $196,600 | $297,000 |
| 2022 | $9,235 | $493,600 | $196,600 | $297,000 |
| 2021 | $9,141 | $493,600 | $196,600 | $297,000 |
| 2020 | $9,354 | $493,600 | $196,600 | $297,000 |
| 2019 | $9,196 | $493,600 | $196,600 | $297,000 |
| 2018 | $8,631 | $411,000 | $147,100 | $263,900 |
| 2017 | $8,343 | $411,000 | $147,100 | $263,900 |
| 2016 | $8,384 | $411,000 | $147,100 | $263,900 |
| 2015 | $8,286 | $416,400 | $147,100 | $269,300 |
| 2014 | $8,291 | $416,400 | $147,100 | $269,300 |
| 2013 | $8,204 | $417,500 | $147,100 | $270,400 |
Property History
| Date | Event | Price | List to Sale | Price per Sq Ft |
|---|---|---|---|---|
| 09/18/2025 09/18/25 | For Sale | $975,000 | -- | $283 / Sq Ft |
Purchase History
| Date | Type | Sale Price | Title Company |
|---|---|---|---|
| Warranty Deed | $165,000 | -- |
Mortgage History
| Date | Status | Loan Amount | Loan Type |
|---|---|---|---|
| Open | $100,000 | Unknown | |
| Open | $193,389 | Unknown | |
| Closed | $156,750 | No Value Available |
Source: PrimeMLS
MLS Number: 5062030
APN: STRH-000018-000011
- 00 Scamman Rd
- 22 Point of Rocks Terrace
- 44 High St
- 18 Treat Farm Rd
- 115 Winnicutt Rd
- 222 Portsmouth Ave
- 217 Portsmouth Ave
- 00 Lovell Rd Unit 22
- 227 Portsmouth Ave
- 40 Stratham Green
- 60 Alderwood Dr
- 4 Kildary Dr
- 14 Balmoral Dr
- 23 Winding Brook Dr
- 13 Dearborn Rd
- 67 Stratham Ln
- 60 Peninsula Dr
- 54 Brookside Dr
- 5 Brookside Dr
- 141 Dearborn Rd
- 99 Winnicutt Rd Unit 6
- 131 Portsmouth Ave
- 34 Brookside Dr
- 84 Tuttle Ln Unit B
- 6 Ireland Way
- 27 Pine Meadows Dr
- 21 Portsmouth Ave
- 29 Hall Place
- 17 Great Cove Dr
- 6 Rocky Ridge Cir
- 600 Bennett Way
- 153 Water St
- 9 Forest St Unit 4
- 9 Forest St Unit 3
- 50 Brookside Dr
- 50 Brookside Dr Unit 3
- 50 Brookside Dr Unit 7
- 145 Main St Unit 7
- 145 Main St Unit 2
- 3 Railroad St
