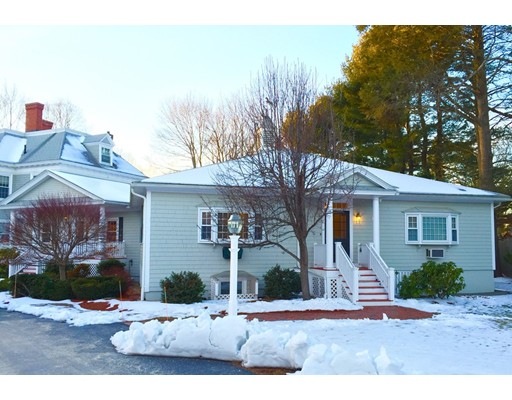
5 Porter Rd Unit 107 Andover, MA 01810
Southern Andover NeighborhoodAbout This Home
As of February 2016Unique 1st floor condo with a Semi private entrance, just a few steps from your deeded parking spaces. Conveniently located in a quiet, sought after, neighborhood near Phillips Academy and Andover Center. Part of an elegant historic residence that has been beautifully updated. Crown molding, recessed lighting, custom closets, and hardwood floors throughout. Kitchen updated in 2014 with new stainless steel Bosch dishwasher, new stainless steel range and microwave. New kitchen counter is a lovely light colored granite with a new sink. Updates in the bathroom too. There is a double washer and dryer and extra storage in the lower level. The Rinnai gas heater makes the heating warm and economical. Master bedroom easily accommodates a king size bed. You'll love the professionally designed closet. Move-in ready! A great condo community with professional management. Act now and you could be in for the holidays.
Property Details
Home Type
Condominium
Est. Annual Taxes
$3,828
Year Built
1900
Lot Details
0
Listing Details
- Unit Level: 1
- Unit Placement: Street, End, Corner
- Other Agent: 2.50
- Special Features: None
- Property Sub Type: Condos
- Year Built: 1900
Interior Features
- Appliances: Microwave, Refrigerator, Dishwasher - ENERGY STAR, Range - ENERGY STAR
- Has Basement: Yes
- Number of Rooms: 3
- Amenities: Park, Walk/Jog Trails, Conservation Area, House of Worship, Private School, T-Station
- Electric: Circuit Breakers
- Energy: Insulated Windows, Insulated Doors
- Flooring: Tile, Hardwood
- Insulation: Full
- Interior Amenities: Central Vacuum
- Bathroom #1: First Floor
- Kitchen: First Floor, 12X6
- Living Room: First Floor, 16X15
- Master Bedroom: First Floor, 14X13
- Master Bedroom Description: Closet/Cabinets - Custom Built, Flooring - Hardwood
Exterior Features
- Roof: Asphalt/Fiberglass Shingles
- Construction: Frame, Brick
- Exterior: Clapboard, Brick
- Exterior Unit Features: Porch - Enclosed, Deck - Wood, Decorative Lighting, Fenced Yard, Gutters, Professional Landscaping, Stone Wall
Garage/Parking
- Parking: Deeded, Paved Driveway
- Parking Spaces: 2
Utilities
- Cooling: Wall AC
- Heating: Electric Baseboard, Gas, Floor Furnace
- Cooling Zones: 1
- Heat Zones: 5
- Hot Water: Electric, Tank
- Utility Connections: for Electric Range
Condo/Co-op/Association
- Condominium Name: Phillips Estate Condominuim
- Association Fee Includes: Water, Sewer, Master Insurance, Laundry Facilities, Exterior Maintenance, Road Maintenance, Landscaping, Snow Removal, Refuse Removal
- Management: Professional - Off Site
- No Units: 15
- Unit Building: 107
Schools
- Elementary School: South
- Middle School: Doherty
- High School: Ahs
Ownership History
Purchase Details
Home Financials for this Owner
Home Financials are based on the most recent Mortgage that was taken out on this home.Similar Homes in Andover, MA
Home Values in the Area
Average Home Value in this Area
Purchase History
| Date | Type | Sale Price | Title Company |
|---|---|---|---|
| Not Resolvable | $215,000 | -- |
Mortgage History
| Date | Status | Loan Amount | Loan Type |
|---|---|---|---|
| Open | $172,000 | New Conventional |
Property History
| Date | Event | Price | Change | Sq Ft Price |
|---|---|---|---|---|
| 03/26/2017 03/26/17 | Under Contract | -- | -- | -- |
| 03/23/2017 03/23/17 | Rented | $1,550 | +3.3% | -- |
| 03/04/2017 03/04/17 | For Rent | $1,500 | +7.1% | -- |
| 04/01/2016 04/01/16 | Rented | $1,400 | 0.0% | -- |
| 03/30/2016 03/30/16 | Under Contract | -- | -- | -- |
| 03/22/2016 03/22/16 | For Rent | $1,400 | 0.0% | -- |
| 02/26/2016 02/26/16 | Sold | $215,000 | -10.4% | $325 / Sq Ft |
| 01/18/2016 01/18/16 | Pending | -- | -- | -- |
| 11/03/2015 11/03/15 | For Sale | $239,900 | -- | $363 / Sq Ft |
Tax History Compared to Growth
Tax History
| Year | Tax Paid | Tax Assessment Tax Assessment Total Assessment is a certain percentage of the fair market value that is determined by local assessors to be the total taxable value of land and additions on the property. | Land | Improvement |
|---|---|---|---|---|
| 2024 | $3,828 | $297,200 | $0 | $297,200 |
| 2023 | $3,679 | $269,300 | $0 | $269,300 |
| 2022 | $3,637 | $249,100 | $0 | $249,100 |
| 2021 | $3,755 | $245,600 | $0 | $245,600 |
| 2020 | $3,425 | $228,200 | $0 | $228,200 |
| 2019 | $3,343 | $218,900 | $0 | $218,900 |
| 2018 | $3,186 | $203,700 | $0 | $203,700 |
| 2017 | $2,968 | $195,500 | $0 | $195,500 |
| 2016 | $2,845 | $192,000 | $0 | $192,000 |
| 2015 | $2,699 | $180,300 | $0 | $180,300 |
Agents Affiliated with this Home
-
E
Seller's Agent in 2017
Ellen Hammond
Weichert Realtors' Daher Companies
(603) 674-0880
5 Total Sales
-

Seller's Agent in 2016
Heather Holman
The Carroll Team
(978) 500-0626
3 in this area
24 Total Sales
Map
Source: MLS Property Information Network (MLS PIN)
MLS Number: 71927931
APN: ANDO-000057-000011-000107
