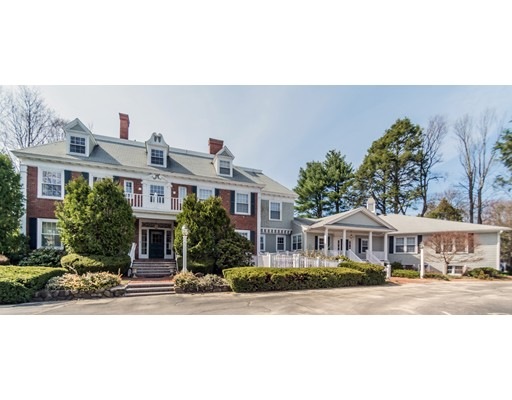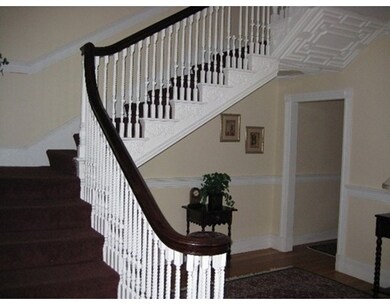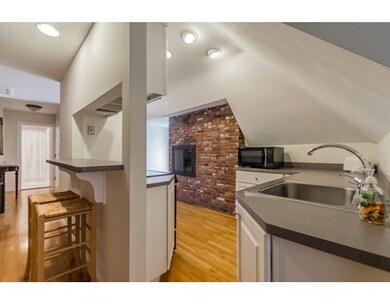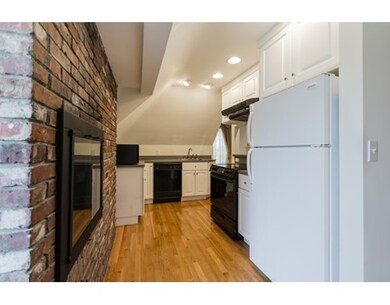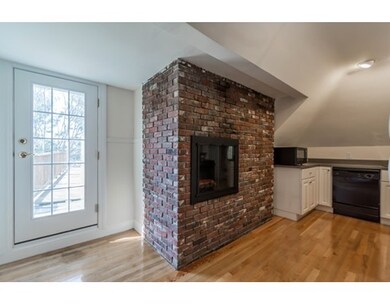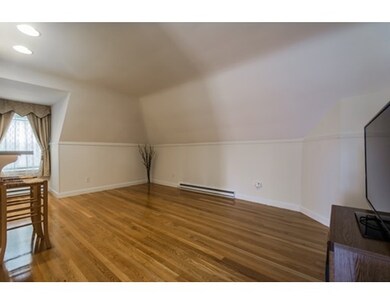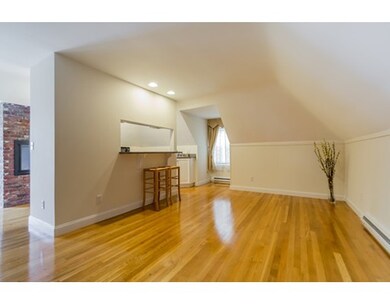
5 Porter Rd Unit 301 Andover, MA 01810
Southern Andover NeighborhoodAbout This Home
As of August 2019Charming 1 bedroom unit in elegant Phillips Estates - WALKING DISTANCE to Phillips Academy, Pike School and Downtown Andover & just minutes to Rtes 93 & 495. Historic mansion with old world charm is enhanced by modern sophistication and provides a truly care-free life style. Easy living in this adorable, 3rd floor unit. Bright & cheery, this home features gleaming hardwood floors throughout, wood burning fireplace, breakfast bar & updated appliances plus great closet space! Well cared for common areas, landscaped grounds plus excellent deeded storage in the lower level with common laundry for your convenience. This unit has 1 deeded parking spot. Low condo fee make it an affordable way to live in this sought after, conveniently located neighborhood. Snowbirds… this is the perfect northern summer retreat. IMPRESSIVE place to call home! Hurry! Won't last!
Last Agent to Sell the Property
William Raveis R.E. & Home Services Listed on: 04/22/2015

Property Details
Home Type
Condominium
Est. Annual Taxes
$3,800
Year Built
1900
Lot Details
0
Listing Details
- Unit Level: 3
- Unit Placement: Upper, Corner
- Other Agent: 2.50
- Special Features: None
- Property Sub Type: Condos
- Year Built: 1900
Interior Features
- Appliances: Range, Dishwasher, Disposal, Microwave, Refrigerator
- Fireplaces: 1
- Has Basement: No
- Fireplaces: 1
- Number of Rooms: 3
- Amenities: Public Transportation, Park, Walk/Jog Trails, Conservation Area, House of Worship, Private School, Public School, T-Station
- Electric: Circuit Breakers
- Energy: Insulated Windows
- Flooring: Wood
- Interior Amenities: Central Vacuum, Cable Available, Intercom
- Kitchen: Third Floor, 12X7
- Laundry Room: Basement
- Living Room: Third Floor, 17X12
- Master Bedroom: Third Floor, 12X11
- Master Bedroom Description: Closet, Flooring - Hardwood
Exterior Features
- Roof: Asphalt/Fiberglass Shingles, Rubber
- Construction: Frame, Brick
- Exterior: Shingles, Wood, Brick
Garage/Parking
- Parking: Off-Street, Deeded, Paved Driveway
- Parking Spaces: 1
Utilities
- Cooling: None
- Heating: Electric Baseboard
- Heat Zones: 2
- Hot Water: Electric
- Utility Connections: for Electric Range, for Electric Oven
Condo/Co-op/Association
- Condominium Name: PHILLIPS ESTATE CONDOMINIUMS
- Association Fee Includes: Water, Sewer, Master Insurance, Laundry Facilities, Exterior Maintenance, Landscaping, Snow Removal, Extra Storage, Refuse Removal
- Association Pool: No
- Association Security: Intercom
- Management: Professional - Off Site
- Pets Allowed: Yes w/ Restrictions
- No Units: 15
- Unit Building: 301
Schools
- Elementary School: South
- Middle School: Doherty
- High School: Ahs
Ownership History
Purchase Details
Home Financials for this Owner
Home Financials are based on the most recent Mortgage that was taken out on this home.Purchase Details
Home Financials for this Owner
Home Financials are based on the most recent Mortgage that was taken out on this home.Purchase Details
Home Financials for this Owner
Home Financials are based on the most recent Mortgage that was taken out on this home.Similar Home in Andover, MA
Home Values in the Area
Average Home Value in this Area
Purchase History
| Date | Type | Sale Price | Title Company |
|---|---|---|---|
| Not Resolvable | $225,000 | -- | |
| Not Resolvable | $210,000 | -- | |
| Deed | $250,000 | -- |
Mortgage History
| Date | Status | Loan Amount | Loan Type |
|---|---|---|---|
| Previous Owner | $168,000 | New Conventional | |
| Previous Owner | $150,000 | Purchase Money Mortgage |
Property History
| Date | Event | Price | Change | Sq Ft Price |
|---|---|---|---|---|
| 08/29/2019 08/29/19 | Sold | $225,000 | 0.0% | $359 / Sq Ft |
| 08/05/2019 08/05/19 | Pending | -- | -- | -- |
| 06/12/2019 06/12/19 | Price Changed | $225,000 | -4.3% | $359 / Sq Ft |
| 05/23/2019 05/23/19 | For Sale | $235,000 | +11.9% | $375 / Sq Ft |
| 06/29/2015 06/29/15 | Sold | $210,000 | 0.0% | $335 / Sq Ft |
| 06/22/2015 06/22/15 | Pending | -- | -- | -- |
| 05/05/2015 05/05/15 | Off Market | $210,000 | -- | -- |
| 04/22/2015 04/22/15 | For Sale | $229,900 | -- | $367 / Sq Ft |
Tax History Compared to Growth
Tax History
| Year | Tax Paid | Tax Assessment Tax Assessment Total Assessment is a certain percentage of the fair market value that is determined by local assessors to be the total taxable value of land and additions on the property. | Land | Improvement |
|---|---|---|---|---|
| 2024 | $3,800 | $295,000 | $0 | $295,000 |
| 2023 | $3,655 | $267,600 | $0 | $267,600 |
| 2022 | $3,612 | $247,400 | $0 | $247,400 |
| 2021 | $3,731 | $244,000 | $0 | $244,000 |
| 2020 | $3,406 | $226,900 | $0 | $226,900 |
| 2019 | $3,326 | $217,800 | $0 | $217,800 |
| 2018 | $3,173 | $202,900 | $0 | $202,900 |
| 2017 | $2,957 | $194,800 | $0 | $194,800 |
| 2016 | $2,837 | $191,400 | $0 | $191,400 |
| 2015 | -- | $179,900 | $0 | $179,900 |
Agents Affiliated with this Home
-
P
Seller's Agent in 2019
Peggy Patenaude
William Raveis R.E. & Home Services
(978) 804-0811
10 in this area
234 Total Sales
-

Buyer's Agent in 2019
Susan Donahue
Keller Williams Realty
(617) 571-3921
1 in this area
49 Total Sales
Map
Source: MLS Property Information Network (MLS PIN)
MLS Number: 71822027
APN: ANDO-000057-000011-000301
