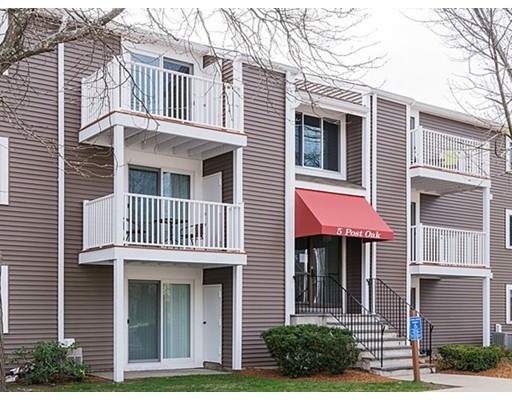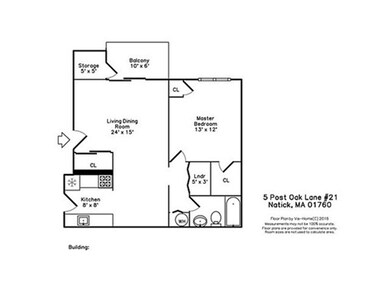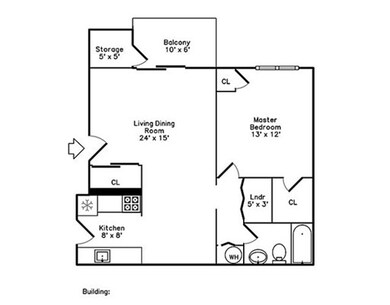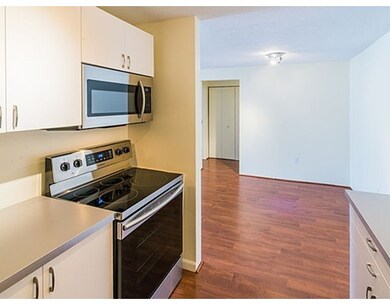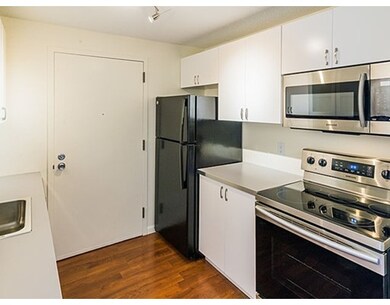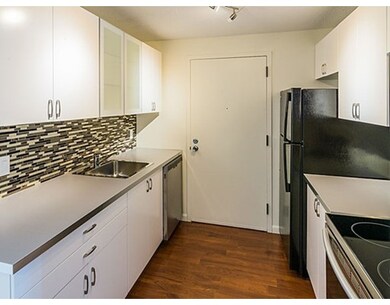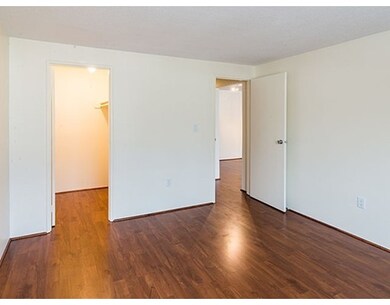5 Post Oak Ln Unit 21 Natick, MA 01760
About This Home
As of October 2022Offered for sale is a gorgeous professionally remodeled top floor unit located in the desirable Natick Green Condo Complex. This spacious 1 bedroom unit offers a large living/dinning room combo with sliders to a large private balcony with a 5x5 inclosed storage room. The new kitchen is amazing with new appliances and materials and has lots of extra storage. The large bedroom has a walk-in closet with a large picture window and lots of natural light. The full bath which has also been renovated has a tiled floor, shower and new updated vanity. The in-unit laundry area offers a side-to-side machine option (electric dryer) and lots of extra storage. Enjoy the benefits and lifestyle a professionally managed condo complex has to offer. The complex extras include a large heated in-ground pool/spa, clubhouse, tennis courts, common grilling area. This unit is located minutes to the West Natick Commuter Station, the Pike, and Rte. 9. Easy to show.
Last Buyer's Agent
Robin Brodsky
RB Associates Realty License #449535288
Ownership History
Purchase Details
Home Financials for this Owner
Home Financials are based on the most recent Mortgage that was taken out on this home.Purchase Details
Home Financials for this Owner
Home Financials are based on the most recent Mortgage that was taken out on this home.Purchase Details
Map
Property Details
Home Type
Condominium
Est. Annual Taxes
$3,265
Year Built
1989
Lot Details
0
Listing Details
- Unit Level: 3
- Unit Placement: Top/Penthouse
- Property Type: Condominium/Co-Op
- CC Type: Condo
- Style: Rowhouse, Attached
- Other Agent: 1.50
- Year Round: Yes
- Year Built Description: Actual
- Special Features: None
- Property Sub Type: Condos
- Year Built: 1989
Interior Features
- Has Basement: No
- Number of Rooms: 4
- Amenities: Public Transportation, Shopping, Swimming Pool, Tennis Court, Park, Walk/Jog Trails, Golf Course, Medical Facility, Laundromat, Highway Access, House of Worship, Private School, Public School, T-Station
- Electric: 110 Volts, Circuit Breakers
- Energy: Insulated Windows
- Flooring: Tile, Hardwood
- Insulation: Full, Fiberglass
- Interior Amenities: Cable Available
- Bathroom #1: First Floor
- Kitchen: First Floor, 8X8
- Laundry Room: First Floor, 5X3
- Living Room: First Floor, 24X15
- Master Bedroom: First Floor, 13X12
- Master Bedroom Description: Closet - Walk-in, Closet, Flooring - Hardwood, Main Level, Cable Hookup, High Speed Internet Hookup, Remodeled
- Dining Room: First Floor, 15X12
- No Bedrooms: 1
- Full Bathrooms: 1
- Oth1 Dimen: 5X5
- Oth1 Dscrp: Main Level, Walk-in Storage
- Oth1 Level: First Floor
- No Living Levels: 1
- Main Lo: C64900
- Main So: AN2876
Exterior Features
- Construction: Frame
- Exterior: Vinyl
- Exterior Unit Features: Balcony, Professional Landscaping, Tennis Court
- Pool Description: Inground, Heated
Garage/Parking
- Parking: Assigned, Guest, Improved Driveway, Paved Driveway
- Parking Spaces: 1
Utilities
- Cooling Zones: 1
- Heat Zones: 1
- Hot Water: Electric
- Utility Connections: for Electric Range, for Electric Oven, for Electric Dryer, Washer Hookup
- Sewer: City/Town Sewer
- Water: City/Town Water
- Sewage District: NAT
Condo/Co-op/Association
- Condominium Name: Natick Green
- Association Fee Includes: Water, Sewer, Master Insurance, Road Maintenance, Landscaping, Snow Removal, Tennis Court, Refuse Removal
- Association Pool: Yes
- Association Security: Intercom
- Management: Professional - On Site, Owner Association
- No Units: 318
- Unit Building: 21
Fee Information
- Fee Interval: Monthly
Lot Info
- Assessor Parcel Number: M:00000048 P:0005PO21
- Zoning: PCD
Home Values in the Area
Average Home Value in this Area
Purchase History
| Date | Type | Sale Price | Title Company |
|---|---|---|---|
| Not Resolvable | $222,500 | -- | |
| Deed | $135,000 | -- | |
| Deed | $82,400 | -- |
Mortgage History
| Date | Status | Loan Amount | Loan Type |
|---|---|---|---|
| Open | $184,000 | Stand Alone Refi Refinance Of Original Loan | |
| Closed | $190,300 | New Conventional |
Property History
| Date | Event | Price | Change | Sq Ft Price |
|---|---|---|---|---|
| 11/05/2022 11/05/22 | Rented | $1,850 | 0.0% | -- |
| 10/25/2022 10/25/22 | Sold | $266,000 | 0.0% | $388 / Sq Ft |
| 10/15/2022 10/15/22 | Under Contract | -- | -- | -- |
| 10/03/2022 10/03/22 | For Rent | $1,850 | 0.0% | -- |
| 09/17/2022 09/17/22 | Pending | -- | -- | -- |
| 09/14/2022 09/14/22 | For Sale | $249,000 | +11.9% | $363 / Sq Ft |
| 06/01/2017 06/01/17 | Sold | $222,500 | +6.0% | $324 / Sq Ft |
| 05/02/2017 05/02/17 | Pending | -- | -- | -- |
| 04/30/2017 04/30/17 | For Sale | $209,900 | -- | $306 / Sq Ft |
Tax History
| Year | Tax Paid | Tax Assessment Tax Assessment Total Assessment is a certain percentage of the fair market value that is determined by local assessors to be the total taxable value of land and additions on the property. | Land | Improvement |
|---|---|---|---|---|
| 2025 | $3,265 | $273,000 | $0 | $273,000 |
| 2024 | $3,059 | $249,500 | $0 | $249,500 |
| 2023 | $2,977 | $235,500 | $0 | $235,500 |
| 2022 | $2,937 | $220,200 | $0 | $220,200 |
| 2021 | $2,877 | $211,400 | $0 | $211,400 |
| 2020 | $2,751 | $202,100 | $0 | $202,100 |
| 2019 | $2,452 | $192,900 | $0 | $192,900 |
| 2018 | $2,209 | $169,300 | $0 | $169,300 |
| 2017 | $2,090 | $154,900 | $0 | $154,900 |
| 2016 | $2,053 | $151,300 | $0 | $151,300 |
| 2015 | $1,958 | $141,700 | $0 | $141,700 |
Source: MLS Property Information Network (MLS PIN)
MLS Number: 72155534
APN: NATI-000048-000000-000005-000000-PO21
- 2 Post Oak Ln Unit 7
- 16 Walden Dr Unit 15
- 11 Silver Hill Ln Unit 4
- 46 Silver Hill Ln Unit 4
- 28 Walden Dr Unit 17
- 30 Silver Hill Ln Unit 3
- 14 Village Way Unit 23
- 8 Village Way Unit 4
- 9 Home Ave
- 19 Village Hill Ln Unit 3
- 12 Speen St
- 15 Village Rock Ln Unit 6
- 15 Village Hill Ln Unit 1
- 12 Carlson Cir
- 101 Speen St
- 306 W Central St Unit 306
- 21 Victor Rd
- 24 Edwards Rd
- 22 Fiske St
- 18 Lodge Rd
