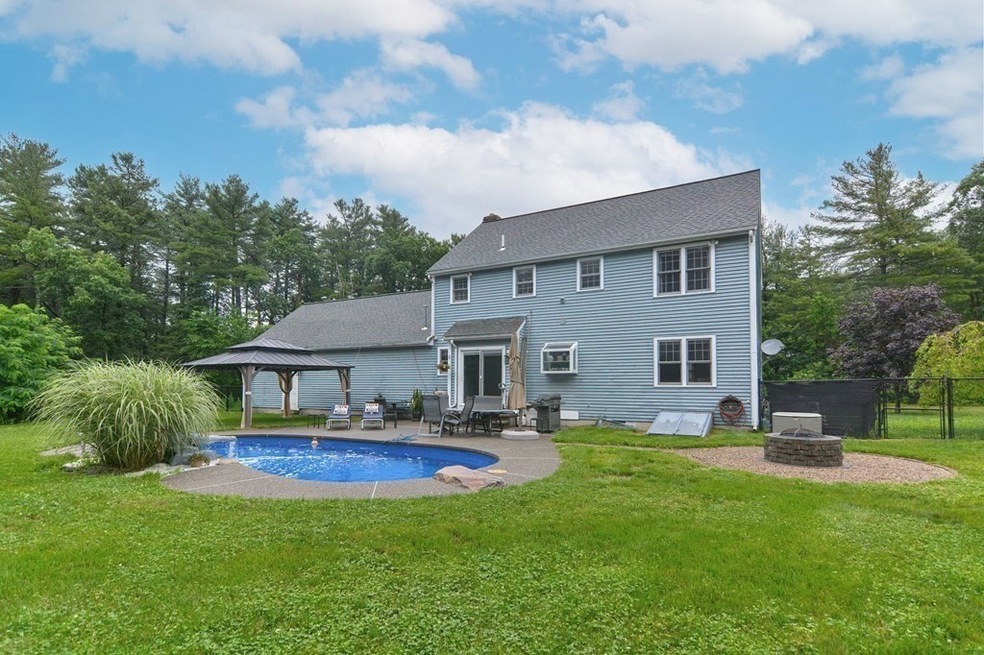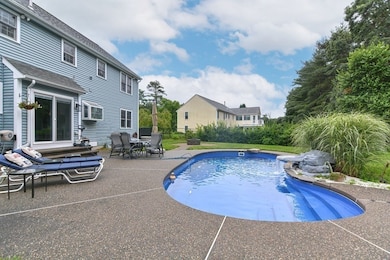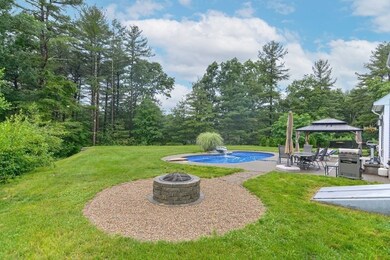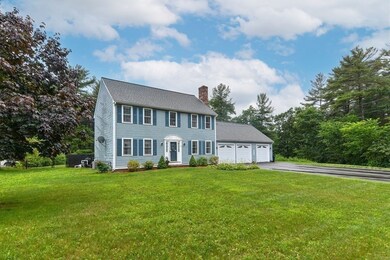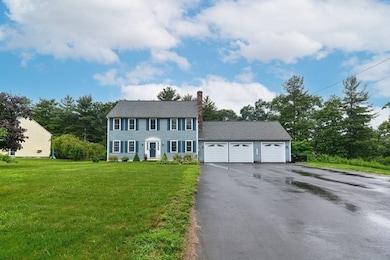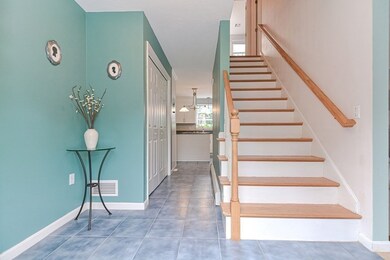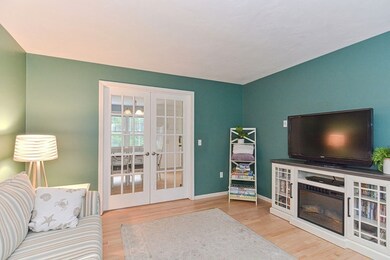
5 Post Rd Foxboro, MA 02035
Highlights
- Medical Services
- Colonial Architecture
- Wood Flooring
- In Ground Pool
- Property is near public transit
- 1 Fireplace
About This Home
As of September 2023Stunning Colonial set on landscaped grounds. Entertain family and friends in your astonishing backyard complete w/well-manicured lawn and inground salt water pool. With a 3 bay garage and elongated paved driveway, parking for gatherings is never an issue. Inside, ample hardwood flooring. Living Room features an exquisite brick fireplace. Sitting Room features glass pane French doors leading to a sizable Dining Room. In the Kitchen, an abundance of white cabinets, granite countertops, island range, stainless steel appliances & breakfast bar w/stools. The upper level features a primary bedroom w/master bath, walk-in closet and access to enormous above garage storage space. Two additional well-sized bedrooms, laundry room & full bath completes upper level. The finished basement boasts additional extra-large bedroom, game room, and bathroom. Conveniently near Patriots Place, shopping and highways for an easy commute. Bring your personal touch & make this extortionary home yours!
Home Details
Home Type
- Single Family
Est. Annual Taxes
- $7,484
Year Built
- Built in 1997
Lot Details
- 0.65 Acre Lot
- Near Conservation Area
- Fenced Yard
- Fenced
Parking
- 3 Car Attached Garage
- Parking Storage or Cabinetry
- Heated Garage
- Side Facing Garage
- Tandem Parking
- Garage Door Opener
- Driveway
- Open Parking
- Off-Street Parking
Home Design
- Colonial Architecture
- Shingle Roof
- Concrete Perimeter Foundation
Interior Spaces
- 2,826 Sq Ft Home
- 1 Fireplace
- Finished Basement
- Basement Fills Entire Space Under The House
Kitchen
- Oven
- Built-In Range
- Microwave
- Plumbed For Ice Maker
- Dishwasher
- Disposal
Flooring
- Wood
- Carpet
- Tile
Bedrooms and Bathrooms
- 4 Bedrooms
- Primary bedroom located on second floor
Laundry
- Laundry on upper level
- Washer and Gas Dryer Hookup
Outdoor Features
- In Ground Pool
- Bulkhead
Location
- Property is near public transit
- Property is near schools
Utilities
- Central Air
- 2 Cooling Zones
- 2 Heating Zones
- Baseboard Heating
- 200+ Amp Service
- Natural Gas Connected
- Sewer Inspection Required for Sale
- Private Sewer
Listing and Financial Details
- Tax Lot 042
- Assessor Parcel Number M:053 L:042,3157615
Community Details
Overview
- No Home Owners Association
Amenities
- Medical Services
- Shops
Recreation
- Tennis Courts
- Park
- Jogging Path
- Bike Trail
Ownership History
Purchase Details
Home Financials for this Owner
Home Financials are based on the most recent Mortgage that was taken out on this home.Purchase Details
Home Financials for this Owner
Home Financials are based on the most recent Mortgage that was taken out on this home.Purchase Details
Home Financials for this Owner
Home Financials are based on the most recent Mortgage that was taken out on this home.Purchase Details
Purchase Details
Similar Homes in the area
Home Values in the Area
Average Home Value in this Area
Purchase History
| Date | Type | Sale Price | Title Company |
|---|---|---|---|
| Quit Claim Deed | -- | None Available | |
| Quit Claim Deed | -- | None Available | |
| Quit Claim Deed | -- | None Available | |
| Quit Claim Deed | -- | None Available | |
| Deed | -- | -- | |
| Deed | -- | -- | |
| Deed | $249,700 | -- | |
| Deed | $80,000 | -- |
Mortgage History
| Date | Status | Loan Amount | Loan Type |
|---|---|---|---|
| Open | $764,500 | Stand Alone Refi Refinance Of Original Loan | |
| Closed | $756,700 | Purchase Money Mortgage | |
| Closed | $261,000 | Stand Alone Refi Refinance Of Original Loan | |
| Previous Owner | $275,000 | Stand Alone Refi Refinance Of Original Loan | |
| Previous Owner | $150,000 | No Value Available | |
| Previous Owner | $100,000 | No Value Available | |
| Previous Owner | $189,000 | No Value Available | |
| Previous Owner | $187,000 | Purchase Money Mortgage |
Property History
| Date | Event | Price | Change | Sq Ft Price |
|---|---|---|---|---|
| 07/14/2025 07/14/25 | For Sale | $920,000 | +14.3% | $326 / Sq Ft |
| 09/08/2023 09/08/23 | Sold | $805,000 | -0.6% | $285 / Sq Ft |
| 07/24/2023 07/24/23 | Pending | -- | -- | -- |
| 07/13/2023 07/13/23 | For Sale | $810,000 | -- | $287 / Sq Ft |
Tax History Compared to Growth
Tax History
| Year | Tax Paid | Tax Assessment Tax Assessment Total Assessment is a certain percentage of the fair market value that is determined by local assessors to be the total taxable value of land and additions on the property. | Land | Improvement |
|---|---|---|---|---|
| 2025 | $9,505 | $719,000 | $229,000 | $490,000 |
| 2024 | $9,004 | $666,500 | $229,000 | $437,500 |
| 2023 | $7,484 | $526,700 | $218,000 | $308,700 |
| 2022 | $7,276 | $501,100 | $208,500 | $292,600 |
| 2021 | $6,800 | $461,300 | $189,500 | $271,800 |
| 2020 | $6,590 | $452,300 | $189,500 | $262,800 |
| 2019 | $6,345 | $431,600 | $180,600 | $251,000 |
| 2018 | $6,057 | $415,700 | $171,600 | $244,100 |
| 2017 | $5,968 | $396,800 | $168,700 | $228,100 |
| 2016 | $5,789 | $390,600 | $162,500 | $228,100 |
| 2015 | $5,478 | $360,600 | $121,100 | $239,500 |
| 2014 | $5,338 | $356,100 | $121,100 | $235,000 |
Agents Affiliated with this Home
-
Kellye McHoul
K
Seller's Agent in 2025
Kellye McHoul
Austin W. McHoul & Associates
(800) 844-7653
28 Total Sales
-
John DaRosa

Seller's Agent in 2023
John DaRosa
eXp Realty
(617) 293-2629
1 in this area
44 Total Sales
-
Connor Quinn

Buyer's Agent in 2023
Connor Quinn
Lamacchia Realty, Inc.
1 in this area
34 Total Sales
Map
Source: MLS Property Information Network (MLS PIN)
MLS Number: 73135704
APN: FOXB-000052-000000-006401
- 3 Post Rd
- 12 Goodwin Dr Unit Lot 16
- Lot 28 Goodwin Dr
- 8 Conway Ln
- 96 Main St Unit C8
- 96 Main St Unit B6
- 14 Baker St
- 977 East St
- 25 Foxboro Rd
- 12 Lafayette Ln
- 1 Munroe St
- 27 Everett St
- 8 Comstock Way
- 7 Hill St Unit 7
- 7 Hill St Unit 12
- 66 Cocasset St Unit F
- 260 Summer St
- 41 Sherman St
- 17 Hallowell Rd
- 88 Cocasset St Unit 1
