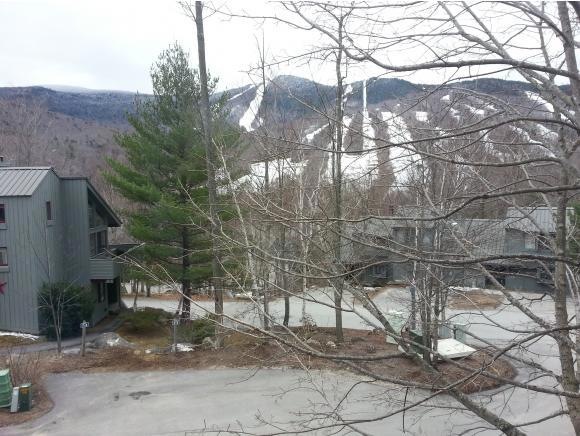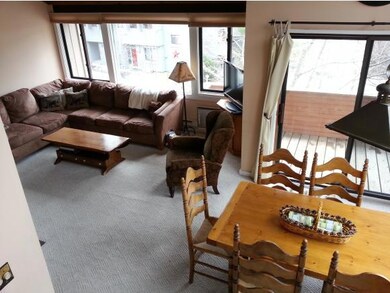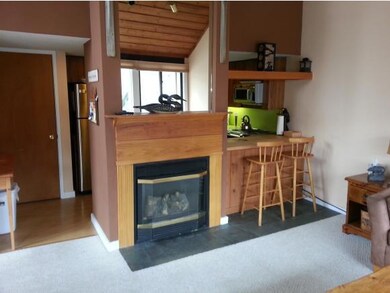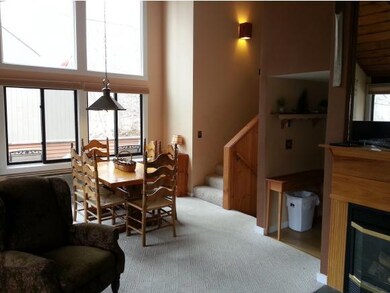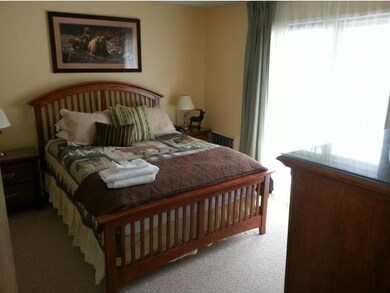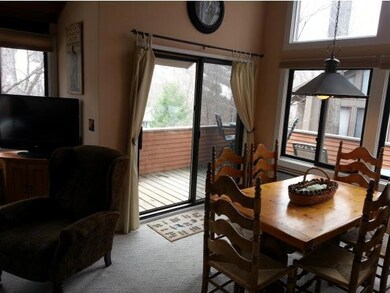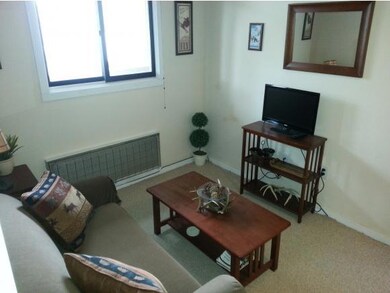5 Potash Rd Unit 3 Lincoln, NH 03251
Highlights
- Ski Accessible
- Mountain View
- Cathedral Ceiling
- Basketball Court
- Contemporary Architecture
- End Unit
About This Home
As of July 2020Village of Loon More bang for your buck buying this one! This property reflects many updates that a Village of Loon unit should have. Gas fireplace, window panes, heat, and decor... have been updated. Also there is a bath on the loft level. The loft has been enclosed and the deck is xtra large.. On the lower level there is a mini family room and best of all the heating has been upgraded to a monitor unit. Window glass has been replaced and LAST but NOT Least the view is gorgeous. Come see the details on this on Asking $239,900
Last Agent to Sell the Property
Greg Nash
Loon Valley Real Estate Inc License #009743
Last Buyer's Agent
Greg Nash
Loon Valley Real Estate Inc License #009743
Townhouse Details
Home Type
- Townhome
Est. Annual Taxes
- $3,224
Year Built
- Built in 1982
Lot Details
- End Unit
Parking
- Paved Parking
Home Design
- Contemporary Architecture
- Concrete Foundation
- Wood Frame Construction
- Metal Roof
- Wood Siding
Interior Spaces
- 3-Story Property
- Cathedral Ceiling
- Fireplace
- Mountain Views
- Finished Basement
- Walk-Out Basement
Kitchen
- Range Hood
- Dishwasher
- Disposal
Bedrooms and Bathrooms
- 3 Bedrooms
Laundry
- Dryer
- Washer
Outdoor Features
- Basketball Court
- Playground
Utilities
- Heating System Uses Kerosene
- 200+ Amp Service
- Electric Water Heater
- Cable TV Available
Listing and Financial Details
- Exclusions: deer head and other antiques are negotiable
- 19% Total Tax Rate
Community Details
Overview
- Master Insurance
- Pud Village Of Loon Condos
- Village Of Loon Subdivision
- Planned Unit Development
Recreation
- Community Playground
- Ski Accessible
Ownership History
Purchase Details
Home Financials for this Owner
Home Financials are based on the most recent Mortgage that was taken out on this home.Purchase Details
Home Financials for this Owner
Home Financials are based on the most recent Mortgage that was taken out on this home.Purchase Details
Home Financials for this Owner
Home Financials are based on the most recent Mortgage that was taken out on this home.Map
Home Values in the Area
Average Home Value in this Area
Purchase History
| Date | Type | Sale Price | Title Company |
|---|---|---|---|
| Warranty Deed | $312,000 | None Available | |
| Warranty Deed | $229,533 | -- | |
| Warranty Deed | $239,000 | -- |
Mortgage History
| Date | Status | Loan Amount | Loan Type |
|---|---|---|---|
| Previous Owner | $183,600 | No Value Available | |
| Previous Owner | $169,000 | No Value Available |
Property History
| Date | Event | Price | Change | Sq Ft Price |
|---|---|---|---|---|
| 07/01/2020 07/01/20 | Sold | $312,000 | +0.7% | $266 / Sq Ft |
| 06/24/2020 06/24/20 | Price Changed | $309,900 | 0.0% | $264 / Sq Ft |
| 05/16/2020 05/16/20 | Pending | -- | -- | -- |
| 05/04/2020 05/04/20 | For Sale | $309,900 | +35.0% | $264 / Sq Ft |
| 12/23/2015 12/23/15 | Sold | $229,500 | -8.2% | $164 / Sq Ft |
| 10/27/2015 10/27/15 | Pending | -- | -- | -- |
| 04/28/2015 04/28/15 | For Sale | $249,901 | -- | $179 / Sq Ft |
Tax History
| Year | Tax Paid | Tax Assessment Tax Assessment Total Assessment is a certain percentage of the fair market value that is determined by local assessors to be the total taxable value of land and additions on the property. | Land | Improvement |
|---|---|---|---|---|
| 2023 | $4,336 | $371,200 | $70,000 | $301,200 |
| 2022 | $3,916 | $371,200 | $70,000 | $301,200 |
| 2021 | $3,912 | $371,200 | $70,000 | $301,200 |
| 2018 | $2,869 | $202,600 | $70,000 | $132,600 |
| 2016 | $2,672 | $202,600 | $70,000 | $132,600 |
| 2015 | $2,626 | $190,600 | $70,000 | $120,600 |
| 2014 | $2,583 | $187,200 | $70,000 | $117,200 |
| 2009 | $2,096 | $230,080 | $0 | $230,080 |
Source: PrimeMLS
MLS Number: 4416795
APN: LNCO-000127-229000
- 40 Loon Village Rd Unit 1
- 24 Hardwood Ridge Rd Unit 1
- 90 Loon Mountain Rd Unit 865C
- 90 Loon Mountain Rd Unit 861D
- 90 Loon Mountain Rd Unit 1053A
- 90 Loon Mountain Rd Unit 858D
- 90 Loon Mountain Rd Unit 949C
- 90 Loon Mountain Rd Unit 858B
- 90 Loon Mountain Rd Unit 1026C
- 90 Loon Mountain Rd Unit 1058B
- 90 Loon Mountain Rd Unit 1021A
- 90 Loon Mountain Rd Unit 1303D
- 90 Loon Mountain Rd Unit 1161C
- 90 Loon Mountain Rd Unit 1034C
- 90 Loon Mountain Rd Unit 1326C
- 90 Loon Mountain Rd Unit 1221A
- 90 Loon Mountain Rd Unit 1338C Slopeside
- 90 Loon Mountain Rd Unit 1203A
- 90 Loon Mountain Rd Unit 1121B
- 90 Loon Mountain Rd Unit 1126C
