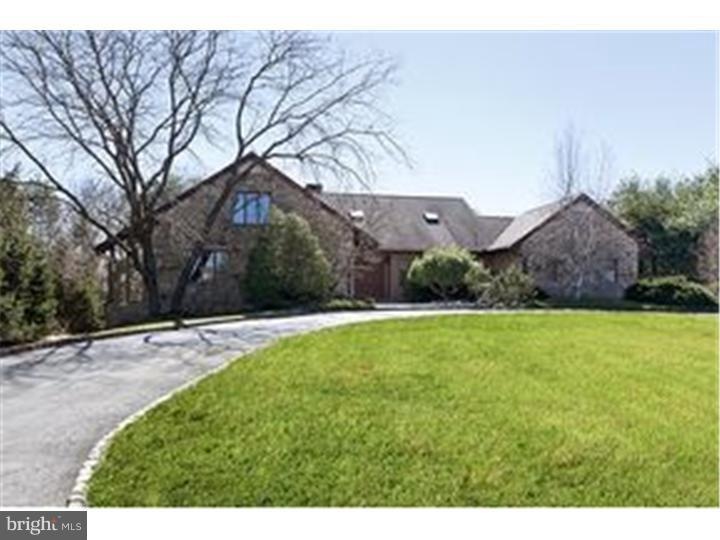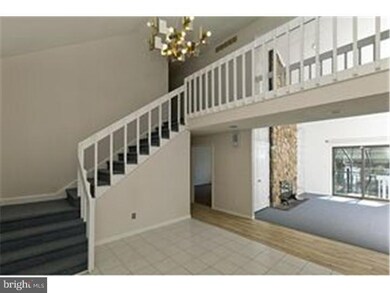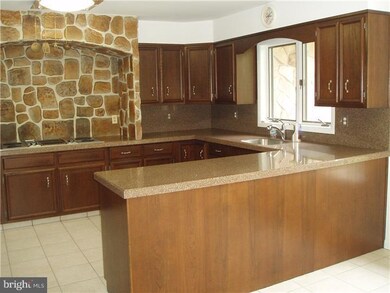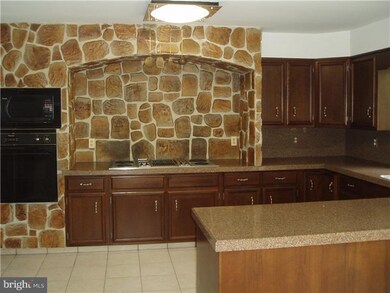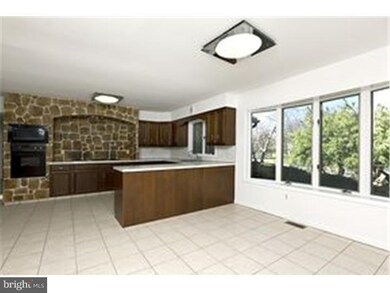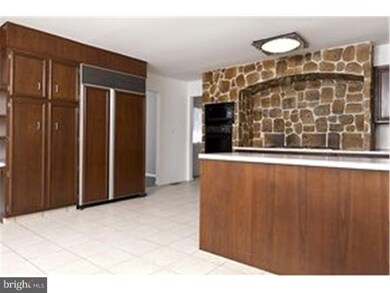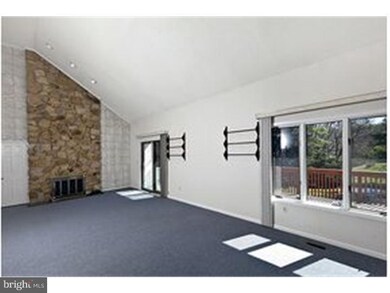
5 Prestile Place Trenton, NJ 08691
Highlights
- Spa
- Deck
- Contemporary Architecture
- Sharon Elementary School Rated A-
- Wood Burning Stove
- Cathedral Ceiling
About This Home
As of June 2012Custom Built Contemporary Home with 5200 SF of living space. The generous EIK has custom Cherry Cabinets, new Granite counter tops and a stoned arched cooking area alcove. Great Rm/DR have vaulted cathedral ceiling, wet bar w/granite counter top, a stone FP from floor to ceiling, sliders leading to a 2 story Solarium with balcony and spiral staircase. 4 great size BR's, 2 Full Baths and the Laundry Rm complete the 1st fl. The upper level is the Master Suite, including W/I California Closet, completely renovated Master Bath, and a bridge over the foyer leads to the Master Study/Office. The Finished Basement could be another entire living area. The FR w/wood burning stove, Media Rm, new half bath that has plenty of room to make it a full bath, 2 sliders one leads to the Solarium the other to the covered patio w/hot tub (AS IS). Addt'l finished Rms, Utility Rm, and several Storage Rm's finish the lower level. Perfect for multi-generational or blended families. 1 Block from the Golf Course. MOTIVATED SELLERS!
Last Agent to Sell the Property
Evon Berg
Smires & Associates Listed on: 07/13/2011
Home Details
Home Type
- Single Family
Est. Annual Taxes
- $16,634
Year Built
- Built in 1980
Lot Details
- 0.68 Acre Lot
- Lot Dimensions are 150x198
- Level Lot
- Open Lot
- Sprinkler System
- Back, Front, and Side Yard
- Property is in good condition
- Property is zoned R1.5
Parking
- 2 Car Direct Access Garage
- 3 Open Parking Spaces
- Oversized Parking
- Garage Door Opener
- Driveway
- On-Street Parking
Home Design
- Contemporary Architecture
- Brick Foundation
- Shingle Roof
- Aluminum Siding
- Stone Siding
Interior Spaces
- 5,200 Sq Ft Home
- Property has 3 Levels
- Wet Bar
- Central Vacuum
- Cathedral Ceiling
- Ceiling Fan
- Skylights
- Wood Burning Stove
- Stone Fireplace
- Bay Window
- Family Room
- Living Room
- Dining Room
- Home Security System
- Laundry on main level
- Attic
Kitchen
- Eat-In Kitchen
- Butlers Pantry
- Built-In Self-Cleaning Oven
- Cooktop<<rangeHoodToken>>
- Dishwasher
- Kitchen Island
- Trash Compactor
Flooring
- Wood
- Wall to Wall Carpet
- Tile or Brick
Bedrooms and Bathrooms
- 5 Bedrooms
- En-Suite Primary Bedroom
- En-Suite Bathroom
- 3.5 Bathrooms
- <<bathWithWhirlpoolToken>>
- Walk-in Shower
Finished Basement
- Basement Fills Entire Space Under The House
- Exterior Basement Entry
- Drainage System
Outdoor Features
- Spa
- Deck
- Patio
- Exterior Lighting
- Shed
- Porch
Utilities
- Forced Air Heating and Cooling System
- Heating System Uses Gas
- Underground Utilities
- 200+ Amp Service
- Natural Gas Water Heater
- Satellite Dish
- Cable TV Available
Additional Features
- Energy-Efficient Windows
- Spring House
Community Details
- No Home Owners Association
- Hillside Terrace Subdivision
Listing and Financial Details
- Tax Lot 00009
- Assessor Parcel Number 12-00028 10-00009
Ownership History
Purchase Details
Home Financials for this Owner
Home Financials are based on the most recent Mortgage that was taken out on this home.Purchase Details
Home Financials for this Owner
Home Financials are based on the most recent Mortgage that was taken out on this home.Purchase Details
Home Financials for this Owner
Home Financials are based on the most recent Mortgage that was taken out on this home.Similar Homes in Trenton, NJ
Home Values in the Area
Average Home Value in this Area
Purchase History
| Date | Type | Sale Price | Title Company |
|---|---|---|---|
| Deed | $490,000 | Old Republic National Title | |
| Deed | -- | -- | |
| Deed | $419,900 | -- |
Mortgage History
| Date | Status | Loan Amount | Loan Type |
|---|---|---|---|
| Previous Owner | $50,000 | Credit Line Revolving | |
| Previous Owner | $296,000 | Unknown | |
| Previous Owner | -- | No Value Available | |
| Previous Owner | $100,000 | Purchase Money Mortgage |
Property History
| Date | Event | Price | Change | Sq Ft Price |
|---|---|---|---|---|
| 06/27/2012 06/27/12 | Rented | $490,000 | 0.0% | -- |
| 06/22/2012 06/22/12 | Sold | $490,000 | -6.6% | $94 / Sq Ft |
| 05/17/2012 05/17/12 | For Sale | $524,900 | 0.0% | $101 / Sq Ft |
| 05/16/2012 05/16/12 | Pending | -- | -- | -- |
| 03/22/2012 03/22/12 | Under Contract | -- | -- | -- |
| 03/03/2012 03/03/12 | Price Changed | $524,900 | -4.5% | $101 / Sq Ft |
| 01/14/2012 01/14/12 | Price Changed | $549,900 | 0.0% | $106 / Sq Ft |
| 01/09/2012 01/09/12 | Price Changed | $550,000 | 0.0% | $106 / Sq Ft |
| 09/24/2011 09/24/11 | For Rent | $3,800 | 0.0% | -- |
| 07/13/2011 07/13/11 | For Sale | $599,900 | -- | $115 / Sq Ft |
Tax History Compared to Growth
Tax History
| Year | Tax Paid | Tax Assessment Tax Assessment Total Assessment is a certain percentage of the fair market value that is determined by local assessors to be the total taxable value of land and additions on the property. | Land | Improvement |
|---|---|---|---|---|
| 2024 | $15,564 | $499,000 | $229,000 | $270,000 |
| 2023 | $15,564 | $499,000 | $229,000 | $270,000 |
| 2022 | $14,960 | $499,000 | $229,000 | $270,000 |
| 2021 | $14,745 | $499,000 | $229,000 | $270,000 |
| 2020 | $14,750 | $499,000 | $229,000 | $270,000 |
| 2019 | $14,755 | $499,000 | $229,000 | $270,000 |
| 2018 | $14,661 | $499,000 | $229,000 | $270,000 |
| 2017 | $14,631 | $499,000 | $229,000 | $270,000 |
| 2016 | $14,496 | $499,000 | $229,000 | $270,000 |
| 2015 | $14,276 | $499,000 | $229,000 | $270,000 |
| 2014 | $14,326 | $499,000 | $229,000 | $270,000 |
Agents Affiliated with this Home
-
E
Seller's Agent in 2012
Evon Berg
Smires & Associates
-
Jeanette Larkin

Buyer's Agent in 2012
Jeanette Larkin
Keller Williams Premier
(609) 731-9380
49 in this area
222 Total Sales
Map
Source: Bright MLS
MLS Number: 1004455728
APN: 12-00028-10-00009
- 4 Honeysuckle Dr
- 131 Richardson Rd
- 2 Grapevine Ct
- 22 Gail Ct
- 17 Trellis Way
- 27 Milburne Ln
- 63 Amberfield Rd
- 10 Fairview Rd
- 9 Milburne Ln
- 9 Westbury Ct
- 968 Robbinsville Edinburg Rd Unit 306
- 2360 Route 33 Unit 301
- 2360 Route 33 Unit 209
- 216 Ivanhoe Dr
- 2346 Route 33 Unit 205
- 2346 Route 33 Unit 206
- 2346 Route 33 Unit 210
- 28 Arnold Ln
- 5 Randolph Dr
- 32 Arnold Ln
