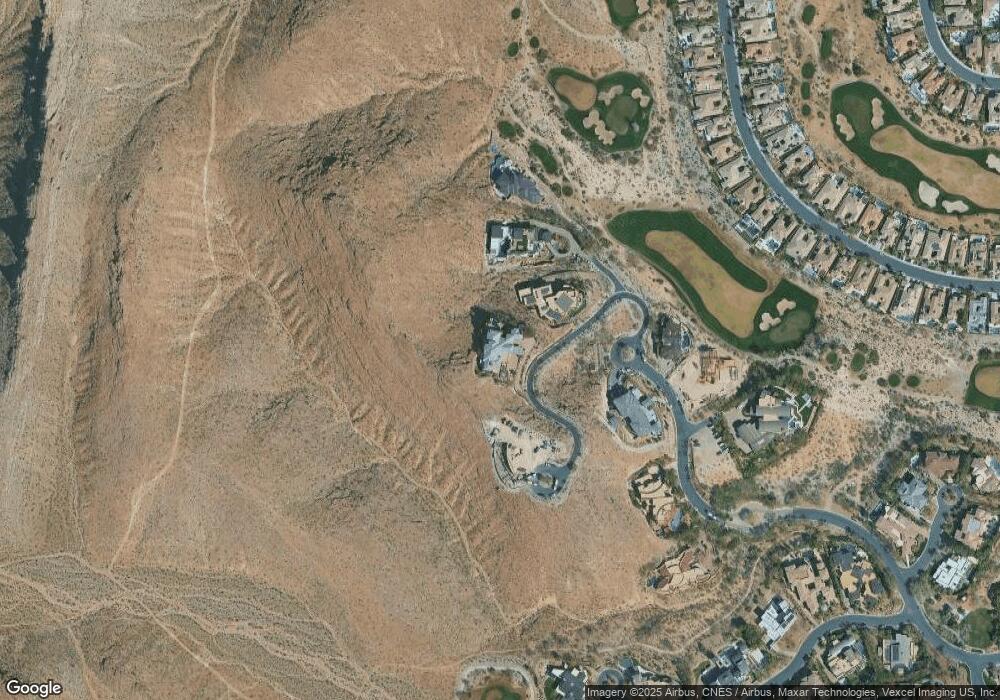5 Promontory Pointe Ln Las Vegas, NV 89135
Summerlin NeighborhoodHighlights
- Guest House
- Fitness Center
- Custom Home
- Judy & John L. Goolsby Elementary School Rated A-
- Heated Infinity Pool
- Gated Community
About This Home
Spectacular home perched high above the city with stunning 360-degree views of The Strip, Vegas Valley & surrounding mountains from every window. This nearly 15,000 sq ft home recently underwent an exquisite $6 million renovation of the finest standard and is in one of the most prestigious neighborhoods in Vegas: triple gated The Pointe enclave of The Ridges. Enjoy the utmost privacy, backing to the mountains & no surrounding neighbors. Whether you’re a true home cook or prefer a private chef, the kitchen has it all: double islands w/waterfall onyx, 3 full ovens, commercial walk-in fridge/freezer, steamer, deep fat fryer & more. Seamless indoor/outdoor living at its best with multiple pocketing door systems, huge balcony w/dining & full outdoor kitchen. Gorgeous primary suite w/more views, two enormous closets, lounge, sauna, yoga studio, steam shower, soaking tub & private outdoor bath. Other features: state-of-the-art movie theater, game room, loft area, neg-edge pool & much more.
Listing Agent
Simply Vegas Brokerage Phone: (702) 523-3677 License #B.1000642 Listed on: 11/21/2025

Home Details
Home Type
- Single Family
Est. Annual Taxes
- $67,176
Year Built
- Built in 2009
Lot Details
- 1.14 Acre Lot
- East Facing Home
- Wrought Iron Fence
- Back Yard Fenced
- Drip System Landscaping
- Artificial Turf
- Mountainous Lot
Parking
- 6 Car Attached Garage
- 1 Carport Space
- Inside Entrance
- Garage Door Opener
Property Views
- Golf Course
- Las Vegas Strip
- Mountain
Home Design
- Custom Home
- Frame Construction
- Metal Roof
- Stucco
Interior Spaces
- 12,685 Sq Ft Home
- 3-Story Property
- Elevator
- Central Vacuum
- Furnished
- Ceiling Fan
- 5 Fireplaces
- Gas Fireplace
- Drapes & Rods
- Great Room
Kitchen
- Double Oven
- Built-In Electric Oven
- Gas Range
- Warming Drawer
- Microwave
- Dishwasher
- Wine Refrigerator
- Disposal
Flooring
- Wood
- Carpet
- Marble
Bedrooms and Bathrooms
- 5 Bedrooms
- Fireplace in Primary Bedroom
- Soaking Tub
- Steam Shower
Laundry
- Laundry Room
- Laundry on upper level
- Washer and Dryer
- Sink Near Laundry
- Laundry Cabinets
Eco-Friendly Details
- Energy-Efficient HVAC
- Sprinkler System
Pool
- Heated Infinity Pool
- In Ground Spa
Outdoor Features
- Balcony
- Covered Patio or Porch
- Outdoor Fireplace
- Built-In Barbecue
Additional Homes
- Guest House
Schools
- Goolsby Elementary School
- Fertitta Frank & Victoria Middle School
- Durango High School
Utilities
- Two cooling system units
- High Efficiency Air Conditioning
- Central Heating and Cooling System
- Multiple Heating Units
- High Efficiency Heating System
- Heating System Uses Gas
- Programmable Thermostat
- Underground Utilities
- Water Heater
- Water Softener is Owned
- Cable TV Available
Listing and Financial Details
- Security Deposit $13,500
- Property Available on 11/20/25
- Tenant pays for cable TV, electricity, gas, grounds care, pool maintenance, security, trash collection, water
Community Details
Overview
- Property has a Home Owners Association
- Ridges Comm Assoc Association, Phone Number (702) 869-0937
- Summerlin Village 18 Phase 1 Subdivision
- The community has rules related to covenants, conditions, and restrictions
Recreation
- Tennis Courts
- Community Basketball Court
- Pickleball Courts
- Fitness Center
- Community Pool
- Community Spa
- Jogging Path
Pet Policy
- No Pets Allowed
Security
- Security Guard
- Gated Community
Matterport 3D Tour
Map
Source: Las Vegas REALTORS®
MLS Number: 2736629
APN: 164-14-115-001
- 64 Promontory Ridge Dr
- 11573 Glowing Sunset Ln
- 11 Misty Peaks Ct
- 33 Promontory Ridge Dr
- 15 Golden Sunray Ln
- 11453 Glowing Sunset Ln
- 10 Ridge Blossom Rd
- 5 Promontory Ridge Dr
- 3278 Dove Run Creek Dr
- 48 Panorama Crest Ave
- 51 Panorama Crest Ave
- 3093 Red Arrow Dr
- 3091 Red Springs Dr Unit 6C
- 2939 Red Arrow Dr
- 94 Hawk Ridge Dr
- 24 Soaring Bird Ct
- 28 Painted Feather Way
- 17 Soaring Bird Ct
- 11138 Twilight Times Ct
- 2845 Red Arrow Dr
- 11717 Glowing Sunset Ln
- 72 Panorama Crest Ave
- 3173 Elk Clover St
- 4 Soaring Bird Ct
- 2870 Peaceful Grove St
- 2733 Red Arrow Dr
- 30 Meadowhawk Ln
- 11081 Village Ridge Ln
- 10865 Wallflower Ave
- 10931 Snow Cloud Ct
- 3212 Wisteria Tree St
- 11280 Granite Ridge Dr Unit 1037
- 11280 Granite Ridge Dr Unit 1041
- 2496 Grassy Spring Place
- 2789 Gallant Hills Dr
- 3393 Jasmine Vine Ct
- 3384 Jasmine Vine Ct
- 19 Garden Rain Dr
- 10809 Garden Mist Dr Unit 2079
- 3030 American River Ln
