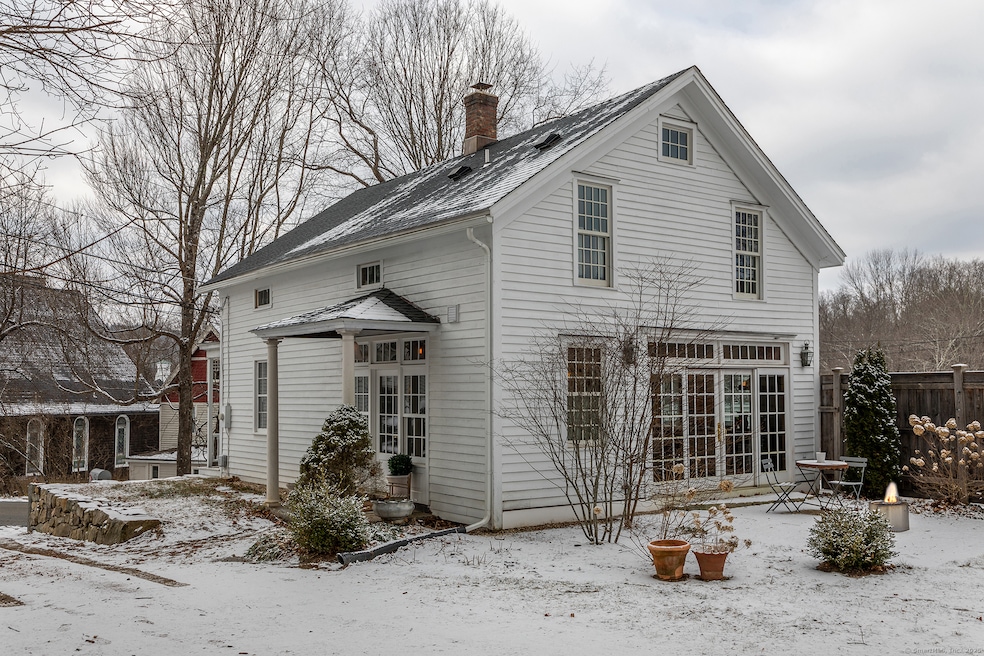
5 Prospect St Canaan, CT 06018
Highlights
- Antique Architecture
- Level Lot
- Wood Siding
About This Home
As of March 2025Meet: Isabella. Wrapped in white and perched on a small hill. She stands proudly with a view of the charming village of Falls Village. The front of the house adorns a lovely small porch with just enough room for a rocking chair or swing. The landscape is thoughtfully peppered with stone walls, hydrangea, boxwoods and a pea stone patio. A barn flanks the backside of the property which would make an amazing place to gather friends and family on summer nights or for the tinkerer in need of more space for projects. Enter the home in a seemingly endless sunny eat-in kitchen. Inviting pine detail throughout the house makes it feel comfortable and warm from the moment you enter. Compact and functional, the kitchen includes butcher block countertops and a four burner Viking stove. The wide floor boards have been stripped down to their natural beauty. Large sliding doors invite in the light and make entertaining outside easy and functional. An effortlessly chic half bath is conveniently located off the kitchen. The living room offers a large built bench with custom cushions and ample bookshelves. It's easy to imagine winter nights cozying on the bench reading a book. The white plaster walls lend to the elegant simplicity of the space. Upstairs you will find two bedrooms. One has its own ensuite bathroom with tasteful fixtures. The other bedroom is across from another full bath. Isabella is the essence of relaxed sophistication.
Last Agent to Sell the Property
William Pitt Sotheby's Int'l License #RES.0758682 Listed on: 01/21/2025

Home Details
Home Type
- Single Family
Est. Annual Taxes
- $3,795
Year Built
- Built in 1910
Lot Details
- 6,098 Sq Ft Lot
- Level Lot
- Property is zoned A20
Home Design
- Antique Architecture
- Farmhouse Style Home
- Stone Foundation
- Frame Construction
- Asphalt Shingled Roof
- Wood Siding
Interior Spaces
- 1,396 Sq Ft Home
- Basement Fills Entire Space Under The House
- Gas Range
Bedrooms and Bathrooms
- 2 Bedrooms
Laundry
- Laundry on upper level
- Dryer
- Washer
Utilities
- Heating System Uses Oil
- Fuel Tank Located in Basement
Listing and Financial Details
- Assessor Parcel Number 801762
Ownership History
Purchase Details
Home Financials for this Owner
Home Financials are based on the most recent Mortgage that was taken out on this home.Purchase Details
Home Financials for this Owner
Home Financials are based on the most recent Mortgage that was taken out on this home.Similar Homes in the area
Home Values in the Area
Average Home Value in this Area
Purchase History
| Date | Type | Sale Price | Title Company |
|---|---|---|---|
| Warranty Deed | $650,000 | None Available | |
| Warranty Deed | $650,000 | None Available | |
| Executors Deed | $95,000 | -- | |
| Executors Deed | $95,000 | -- |
Mortgage History
| Date | Status | Loan Amount | Loan Type |
|---|---|---|---|
| Open | $520,000 | Purchase Money Mortgage | |
| Closed | $520,000 | Purchase Money Mortgage |
Property History
| Date | Event | Price | Change | Sq Ft Price |
|---|---|---|---|---|
| 03/10/2025 03/10/25 | Sold | $650,000 | +9.2% | $466 / Sq Ft |
| 02/28/2025 02/28/25 | Pending | -- | -- | -- |
| 01/24/2025 01/24/25 | For Sale | $595,000 | +526.3% | $426 / Sq Ft |
| 08/04/2017 08/04/17 | Sold | $95,000 | -16.7% | $68 / Sq Ft |
| 06/30/2017 06/30/17 | Pending | -- | -- | -- |
| 06/30/2017 06/30/17 | For Sale | $114,000 | -- | $82 / Sq Ft |
Tax History Compared to Growth
Tax History
| Year | Tax Paid | Tax Assessment Tax Assessment Total Assessment is a certain percentage of the fair market value that is determined by local assessors to be the total taxable value of land and additions on the property. | Land | Improvement |
|---|---|---|---|---|
| 2025 | $3,871 | $172,500 | $34,800 | $137,700 |
| 2024 | $3,795 | $172,500 | $34,800 | $137,700 |
| 2023 | $3,623 | $172,500 | $34,800 | $137,700 |
| 2022 | $4,099 | $159,500 | $44,900 | $114,600 |
| 2021 | $3,536 | $137,600 | $44,900 | $92,700 |
| 2020 | $2,976 | $115,800 | $44,900 | $70,900 |
| 2019 | $2,553 | $103,800 | $44,900 | $58,900 |
| 2018 | $2,870 | $120,100 | $44,900 | $75,200 |
| 2017 | $3,116 | $124,900 | $44,900 | $80,000 |
| 2016 | $2,998 | $124,900 | $44,900 | $80,000 |
| 2015 | $2,935 | $124,900 | $44,900 | $80,000 |
| 2014 | $2,841 | $124,900 | $44,900 | $80,000 |
Agents Affiliated with this Home
-
Elvia Gignoux

Seller's Agent in 2025
Elvia Gignoux
William Pitt
(860) 435-0345
2 in this area
77 Total Sales
-
Lenore Mallett

Seller Co-Listing Agent in 2025
Lenore Mallett
William Pitt
(203) 209-1777
3 in this area
62 Total Sales
-
Brierley Hannan
B
Buyer's Agent in 2025
Brierley Hannan
William Pitt
(860) 948-8863
1 in this area
8 Total Sales
-
S
Seller's Agent in 2017
Sherie Berk
William Pitt
Map
Source: SmartMLS
MLS Number: 24069452
APN: CANA-000016-000000-000104
- 12 Barlow St
- 33 Granite Ave
- 26 Granite Ave
- 182 Church St
- 277 Ashley Falls Rd
- 1460 Ashley Falls Rd
- 43 Greene Ave
- 1291 Ashley Falls Rd
- 1166 Rannapo Rd
- 1180 Ashley Falls Rd Unit A,B,C,D,E
- 44 O'Hara Ln
- 355 Clayton Rd
- 730 Clayton Rd
- 20 Hillside Ln
- 153 E Main St
- 123 Lower Rd
- 1669 Silver St
- 52 Cooper Hill Rd
- 5 Mountain View Ln
- 354 Route 7 N
