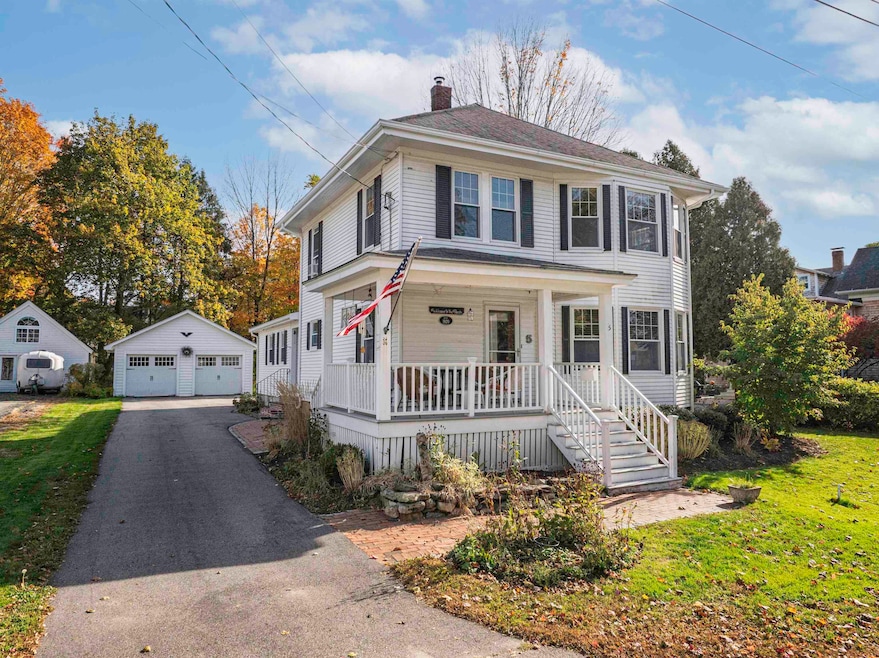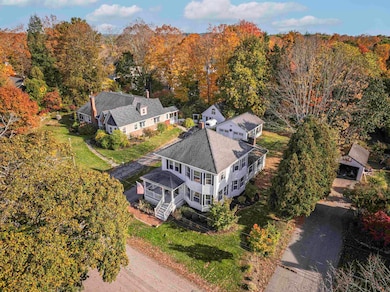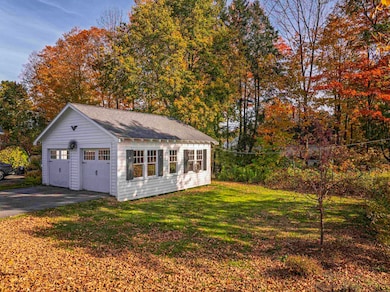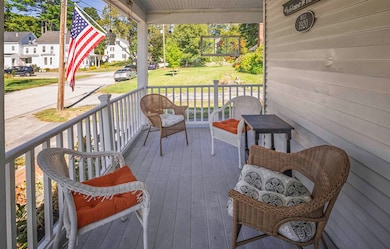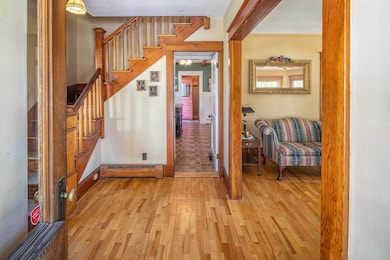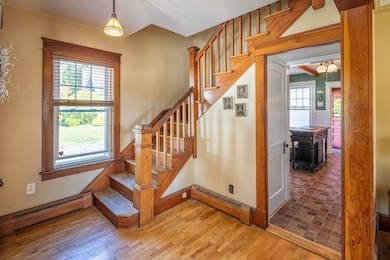Estimated payment $4,196/month
Highlights
- Colonial Architecture
- Main Floor Bedroom
- Covered Patio or Porch
- Wood Flooring
- Great Room
- Living Room
About This Home
Welcome to this charming 1920’s Colonial, perfectly situated in a desirable walk-to-town location. This classic home features 5 bedrooms, with one on the first floor and timeless character throughout. A welcoming covered front porch invites you inside to the foyer with natural wood stair case. Walk into the large formal living room with beautiful woodwork and bump out, large dining room with bump out and a large great room with a gas fireplace—ideal for gatherings and everyday living. The second floor includes 4 additional bedrooms, full bath and a walk-up attic, unfinished 3rd floor. Additional highlights include a two-car garage, a functional floor plan, and all the charm of a period home with the convenience of an in-town setting with lovely landscaping and a level yard. Conveniently located to restaurants, shopping, hospital and quick highway access.
Listing Agent
Coldwell Banker - Peggy Carter Team Brokerage Phone: 603-742-4663 License #053417 Listed on: 09/11/2025

Home Details
Home Type
- Single Family
Est. Annual Taxes
- $10,783
Year Built
- Built in 1920
Lot Details
- 0.27 Acre Lot
- Landscaped
- Level Lot
- Garden
- Property is zoned R-12
Parking
- 2 Car Garage
- Off-Street Parking
Home Design
- Colonial Architecture
- Concrete Foundation
- Wood Frame Construction
- Asphalt Shingled Roof
Interior Spaces
- Property has 2 Levels
- Gas Fireplace
- Blinds
- Great Room
- Living Room
- Dining Room
- Basement
- Interior Basement Entry
Kitchen
- Electric Range
- Microwave
- Dishwasher
Flooring
- Wood
- Vinyl
Bedrooms and Bathrooms
- 5 Bedrooms
- Main Floor Bedroom
- 2 Full Bathrooms
Schools
- Woodman Park Elementary School
- Dover Middle School
- Dover High School
Utilities
- Cooling System Mounted In Outer Wall Opening
- Hot Water Heating System
- Programmable Thermostat
- Cable TV Available
Additional Features
- Covered Patio or Porch
- City Lot
Listing and Financial Details
- Tax Lot 9
- Assessor Parcel Number 10
Map
Home Values in the Area
Average Home Value in this Area
Tax History
| Year | Tax Paid | Tax Assessment Tax Assessment Total Assessment is a certain percentage of the fair market value that is determined by local assessors to be the total taxable value of land and additions on the property. | Land | Improvement |
|---|---|---|---|---|
| 2024 | $10,350 | $569,600 | $163,300 | $406,300 |
| 2023 | $9,415 | $503,500 | $146,900 | $356,600 |
| 2022 | $9,454 | $476,500 | $155,100 | $321,400 |
| 2021 | $8,958 | $412,800 | $130,600 | $282,200 |
| 2020 | $8,591 | $345,700 | $114,300 | $231,400 |
| 2019 | $8,590 | $341,000 | $114,300 | $226,700 |
| 2018 | $8,027 | $322,100 | $102,000 | $220,100 |
| 2017 | $7,645 | $295,500 | $81,600 | $213,900 |
| 2016 | $7,182 | $273,200 | $72,500 | $200,700 |
| 2015 | $6,919 | $260,000 | $64,000 | $196,000 |
| 2014 | $6,872 | $264,200 | $68,200 | $196,000 |
| 2011 | $6,564 | $261,300 | $68,900 | $192,400 |
Property History
| Date | Event | Price | List to Sale | Price per Sq Ft |
|---|---|---|---|---|
| 10/29/2025 10/29/25 | Price Changed | $639,900 | -1.5% | $292 / Sq Ft |
| 09/11/2025 09/11/25 | For Sale | $649,900 | -- | $297 / Sq Ft |
Purchase History
| Date | Type | Sale Price | Title Company |
|---|---|---|---|
| Warranty Deed | $245,000 | -- |
Mortgage History
| Date | Status | Loan Amount | Loan Type |
|---|---|---|---|
| Open | $200,000 | Stand Alone Refi Refinance Of Original Loan | |
| Closed | $196,000 | No Value Available |
Source: PrimeMLS
MLS Number: 5060801
APN: DOVR-010009
- 345 Washington St
- 0 4th St Unit 2
- 98 Silver St
- 56 Atkinson St
- 35 First St
- 18 5th St
- 63 Sixth St
- 282 Central Ave Unit 10
- 20-22 Kirkland St
- 137 Locust St
- 47 Central Ave
- 24 Preble St
- 22 Little Bay Dr
- 12 Portland Ave Unit 1
- 23 Lenox Dr Unit A
- 181 Central Ave
- 26 Lenox Dr Unit D
- 15 Lenox Dr Unit A
- 21 Lenox Dr Unit A
- 29 Lenox Dr Unit B
- 46 Cushing St
- 44 Cushing St Unit 2
- 5 Green St Unit 100
- 104 Washington St
- 10 4th St Unit 502
- 10 4th St Unit 401
- 15-21 3rd St
- 388 Central Ave Unit 4
- 8 6th St Unit C
- 118 Locust St Unit 4
- 9 Angle St Unit A
- 14 Preble St
- 111 Regent Dr
- 16-18 Hough St Unit GARAGE
- 15 Mechanic St
- 44 Portland Ave
- 24 Ham St Unit 3
- 19 E Concord St Unit B
- 9 River St
- 10 Freeman Ct Unit 2
Ask me questions while you tour the home.
