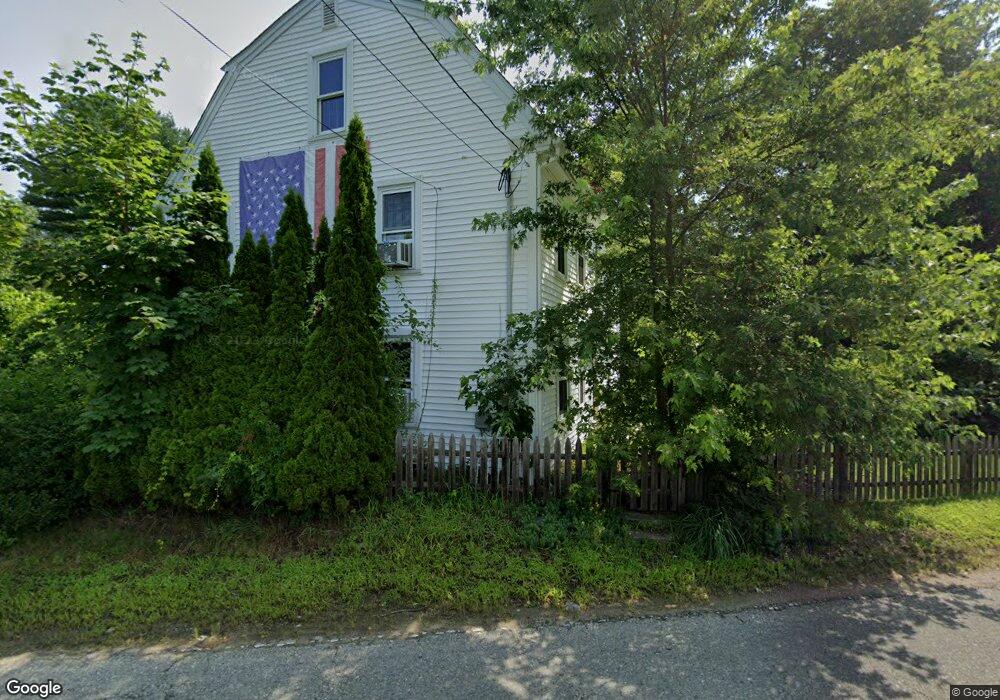5 Putnam Hill Rd Sutton, MA 01590
Estimated Value: $777,000 - $879,000
5
Beds
4
Baths
3,175
Sq Ft
$265/Sq Ft
Est. Value
About This Home
This home is located at 5 Putnam Hill Rd, Sutton, MA 01590 and is currently estimated at $841,171, approximately $264 per square foot. 5 Putnam Hill Rd is a home located in Worcester County with nearby schools including Sutton Elementary School, Sutton Middle School, and Sutton High School.
Ownership History
Date
Name
Owned For
Owner Type
Purchase Details
Closed on
Apr 13, 2015
Sold by
Balazs Ernest G and Balazs Cynthia M
Bought by
Gervais Derek G and Gervais Kristi M
Current Estimated Value
Home Financials for this Owner
Home Financials are based on the most recent Mortgage that was taken out on this home.
Original Mortgage
$290,000
Outstanding Balance
$217,083
Interest Rate
3%
Mortgage Type
New Conventional
Estimated Equity
$624,088
Purchase Details
Closed on
Mar 4, 1992
Sold by
R Nunnemacher Tr 1987
Bought by
Balazs Ernest G and Balazs Cynthia
Home Financials for this Owner
Home Financials are based on the most recent Mortgage that was taken out on this home.
Original Mortgage
$115,000
Interest Rate
8.5%
Mortgage Type
Purchase Money Mortgage
Create a Home Valuation Report for This Property
The Home Valuation Report is an in-depth analysis detailing your home's value as well as a comparison with similar homes in the area
Home Values in the Area
Average Home Value in this Area
Purchase History
| Date | Buyer | Sale Price | Title Company |
|---|---|---|---|
| Gervais Derek G | $200,000 | -- | |
| Balazs Ernest G | $160,000 | -- |
Source: Public Records
Mortgage History
| Date | Status | Borrower | Loan Amount |
|---|---|---|---|
| Open | Gervais Derek G | $290,000 | |
| Previous Owner | Balazs Ernest G | $75,000 | |
| Previous Owner | Balazs Ernest G | $45,000 | |
| Previous Owner | Balazs Ernest G | $115,000 |
Source: Public Records
Tax History Compared to Growth
Tax History
| Year | Tax Paid | Tax Assessment Tax Assessment Total Assessment is a certain percentage of the fair market value that is determined by local assessors to be the total taxable value of land and additions on the property. | Land | Improvement |
|---|---|---|---|---|
| 2025 | $6,580 | $547,400 | $192,400 | $355,000 |
| 2024 | $6,297 | $496,600 | $183,500 | $313,100 |
| 2023 | $6,349 | $458,400 | $166,700 | $291,700 |
| 2022 | $6,892 | $454,000 | $127,700 | $326,300 |
| 2021 | $4,673 | $379,300 | $127,700 | $251,600 |
| 2020 | $1,830 | $379,300 | $127,700 | $251,600 |
| 2019 | $5,891 | $356,600 | $127,700 | $228,900 |
| 2018 | $3,603 | $356,600 | $127,700 | $228,900 |
| 2017 | $5,711 | $346,100 | $112,500 | $233,600 |
| 2016 | $5,878 | $352,400 | $112,500 | $239,900 |
| 2015 | $5,676 | $340,300 | $112,500 | $227,800 |
| 2014 | $6,030 | $357,200 | $118,300 | $238,900 |
Source: Public Records
Map
Nearby Homes
- 63 Uxbridge Rd
- 5 Hamlets Way
- 242 Boston Rd
- 31 Central Turnpike
- 51 Central Turnpike
- 15 Westview Dr
- 7 Fuller Rd
- 1 Burbank Rd
- 354 W Sutton Rd
- 345 W Sutton Rd
- 29 Winwood Rd
- 109 Mendon Rd
- 99 Burbank Rd
- 99 Burbank Road Lot 182
- 47 Southwick Rd
- 265 Mendon Rd
- 168 Burbank Rd
- 11 Laurel Dr
- 28 Brierly Cir
- 266 Putnam Hill Rd
- 3 Putnam Hill Rd
- 9 Putnam Hill Rd
- 372 Boston Rd
- 13 Putnam Hill Rd
- 15 Putnam Hill Rd
- 17 Putnam Hill Rd
- 19 Putnam Hill Rd
- 351 Boston Rd
- 21 Putnam Hill Rd
- 23 Putnam Hill Rd
- 4 Merriam Ln
- 349 Boston Rd
- 8 Merriam Ln
- 392 Boston Rd
- 345 Boston Rd
- 27 Putnam Hill Rd
- 346 Boston Rd
- 355 Boston Rd
- 396 Boston Rd
- 341 Boston Rd
